With a discreet street presence, and set on a generously sized block, this unique four bedroom, ensuite family home sits in a dream location, siding directly onto open greenspace. The engaging split level residence has been thoughtfully extended over time with iconic Canberra architect Clem Cummings [of Canberra bus shelter fame] configuring the layout to shape a contemporary home that matches functionality with style, comfort with spacious living and takes full advantage of its amazing North-facing parkland outlook.
Step inside to bright, airy living spaces where large windows and glass doors frame peaceful views of the surrounding greenery. The lounge room features a raked ceiling, fireplace, and private paved courtyard, also accessible from the family room. Light-filled and spacious, the family room looks directly onto the adjacent parkland while the dining room flows out to a terrace-perfect for entertaining while keeping an eye on the children enjoying their natural backyard playground. The kitchen is neat, well-equipped and centrally located, with plenty of storage, a free-standing electric stove, modern dishwasher and a beautiful view across the park. It's well-connected to both the family and dining rooms, each with handy serving hatches.
The segregated main bedroom is a peaceful retreat with its own ensuite and extra storage. On the lower level, two generously sized bedrooms offer comfort, privacy and built-in wardrobes while the fourth bedroom is particularly large and ideal as a rumpus or flexible multi-purpose space. The family bathroom includes a shower and bath, with a separate powder room for additional convenience.
Outside the magic continues with red Canberra brick pathways leading to a vine-covered pergola, beautifully landscaped perimeter gardens and raised vegetable beds with established bushes providing shade and privacy. An oversized single carport and large driveway provides plenty of parking and storage options.
Ideally located within walking distance of Curtin Primary School, Holy Trinity Primary School and Curtin shops. Woden's Westfield Mall, shops and offices and The Canberra Hospital are a short drive, cycle or bus ride away and there's easy access to main transport routes, as well as bike paths leading directly to Woden and Civic.
This spacious, well-loved home is ideal for growing families. Ready for you to move in, there's plenty of potential to make it your own. A rare opportunity in a tightly held location. Don't miss it!
Features include:
- Four bedroom, ensuite, split-level family home
- Superbly located siding directly onto Holman Park
- North facing along the parkland side
- Extended contemporary style home
- Main extension designed by iconic Canberra architect Clem Cummings
- Freshly painted
- Abundant natural light
- Separate living areas
- Loungeroom with skylight, raked ceiling, 'Heat & Glo" gas fireplace
- Dining room with terrace access, outlook over park
- Kitchen with excellent storage, Miele dishwasher
- Updated electric stove, double sink
- New carpet throughout
- Segregated main bedroom with ensuite
- Two bedrooms on lower level with built-in wardrobes
- Versatile large fourth bedroom/rumpus room
- Family bathroom with shower and bath
- Separate powder room
- Laundry with storage
- Family and dining rooms heated with in-ceiling electric radiators
- Private courtyard off lounge and family rooms
- Oversize single carport, off-street parking
- Established landscaped gardens, raised vegetable beds
- Automated watering system
- Solar panels
- Paved terrace adjoining parkland
- Superb location walking distance to Curtin schools and shops
- Close to Woden town centre's shops offices, restaurants, Canberra Hospital
- Rental appraisal of $775 to $825 per week
EER: 1.5
Land Size: 788m2
Living Size: 192m2 (approx.)
Land Rates: $4,379 p.a (approx.)
Land Value: $785,000 (approx.)
Disclaimer:
Please note that while all care has been taken regarding information and marketing information compiled for this sale advertisement, Luton Properties does not accept responsibility and disclaim all liabilities in regard to any errors or inaccuracies contained herein. We encourage prospective buyers to rely on their own investigation and in-person inspections to ensure this property meets their individual needs.
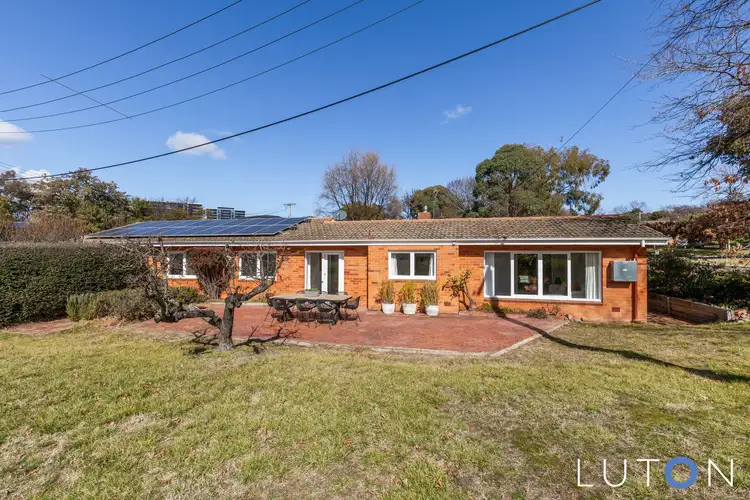
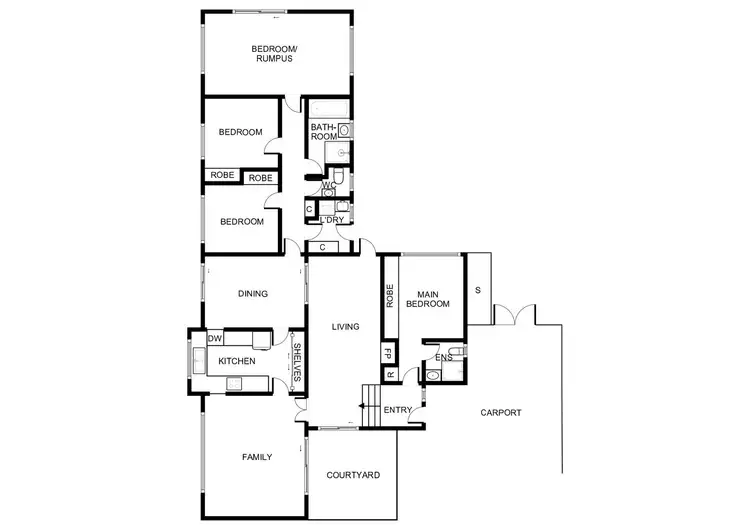
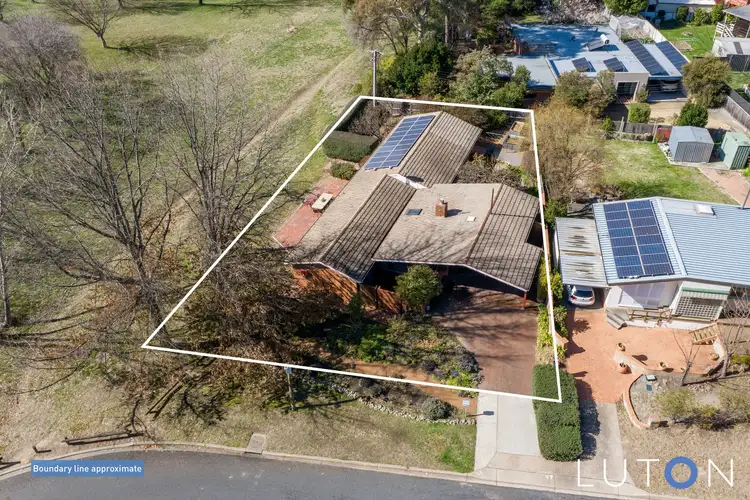
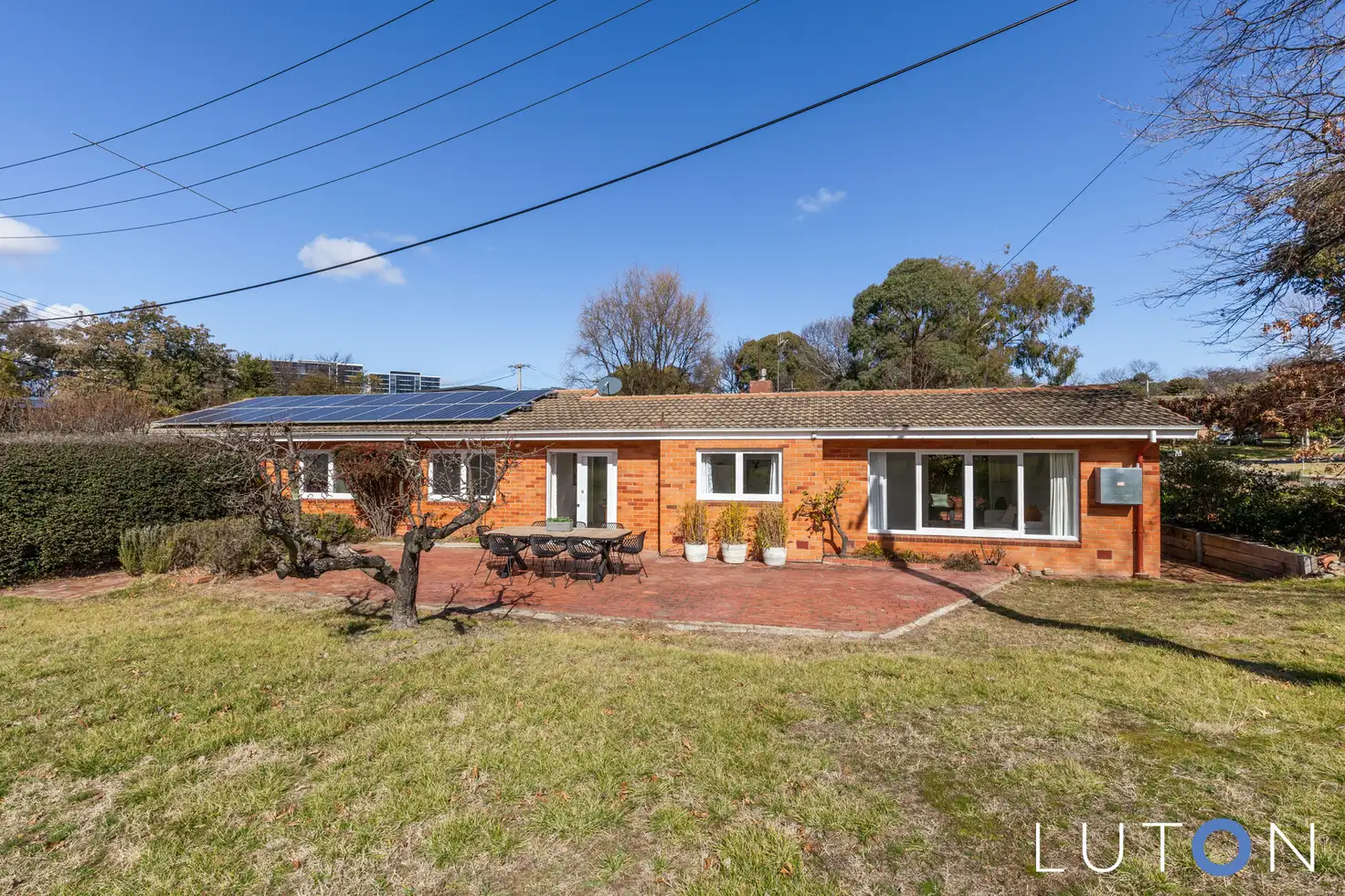


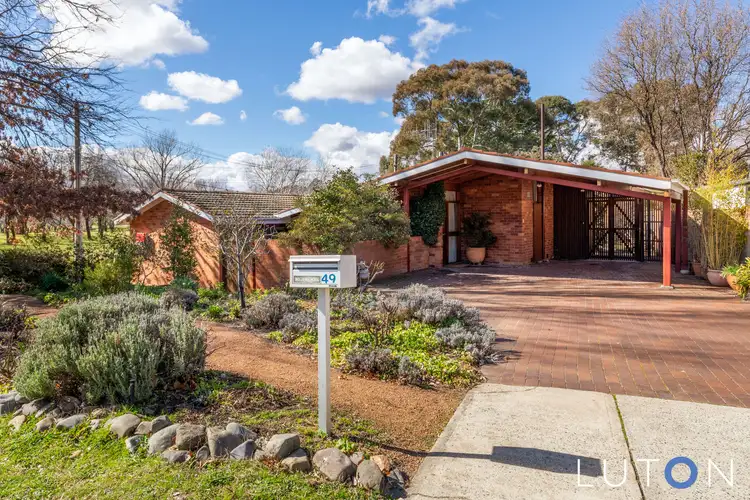
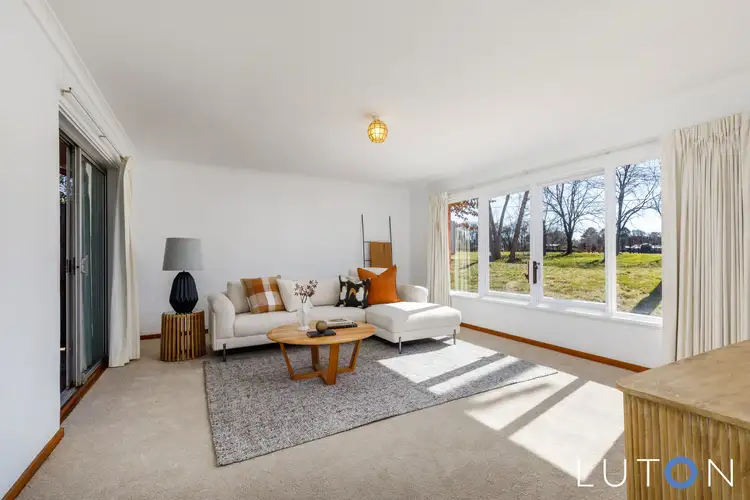
 View more
View more View more
View more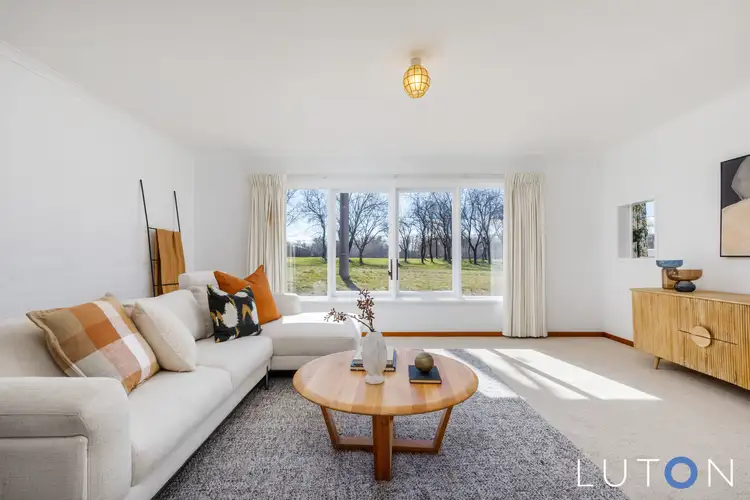 View more
View more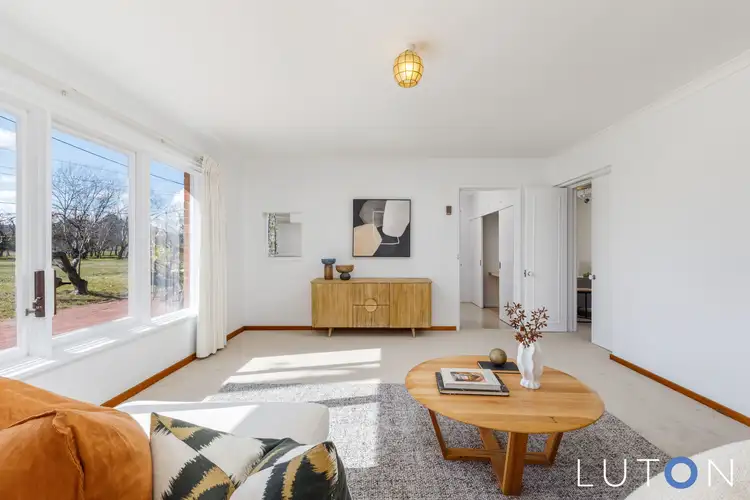 View more
View more
