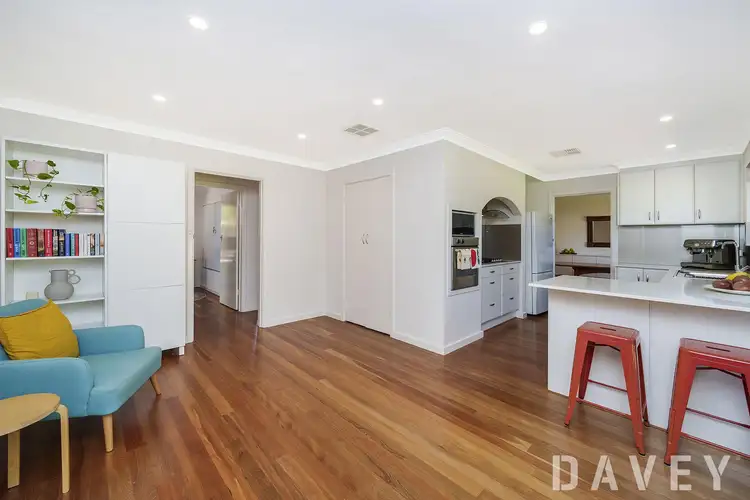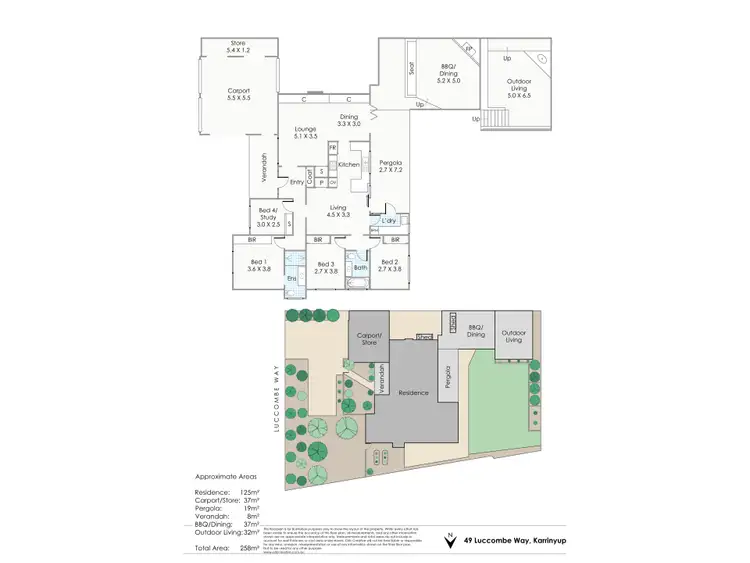THE HOME
Renovated throughout and perched on a spacious block in the quietest of streets where only the sound of chirping local birdlife can be heard, this modern and charming 4 bedroom 2 bathroom brick-and-tile home is as solid as they come and delightfully sits just around the corner from the prestigious Lake Karrinyup Country Club and golf course, as well as the sprawling Sandover Reserve.
The residence's largely-original facade is subtly understated, with a host of quality stylish features set to be discovered beyond the leafiest of frontages, here. There are two separate open-plan living zones for everyone to enjoy, with a massive backyard setting leaving more than enough space for a future swimming pool - if you are that way inclined.
The pitched rear patio and elevated under-cover deck area are huge in size and encourage year-round outdoor entertaining. There is even a brand-new lock-up workshop/storage area too - next to the secure double lock-up carport.
A first look at this one will leave you wanting more. It's the perfect dilemma to find yourself in!
NEED TO KNOW
- 4 bedrooms, 2 bathrooms
- Automatic double lock-up carport with drive-through roller-door access to the rear - ideal for a boat or trailer
- Side powered workshop shed off the carport - with two lock-up roller doors for access
- Ample driveway parking space for a boat, caravan or trailer
- Side access
- Fully renovated
- New feature entry door, off a lovely front courtyard with a feature character gate that was made by a local Fremantle artist
- Solid wooden matte-finish Brush Box floorboards
- Spacious front open-plan lounge and dining area with wall-to-wall built-in storage, ample extra storage cupboards and cedar plantation shutters to its east-facing French windows
- Bi-fold-door access from the lounge/dining space, out to a tranquil paved rear pergola and courtyard for sitting and relaxation
- Open-plan family and casual-meals area with a breakfast bar and outdoor access to the rear
- Revamped kitchen between both living zones, boasting sparkling stone bench tops, double sinks, a double storage pantry, backyard views to keep an eye on the kids at play, a five-burner gas cooktop, separate Simpson oven, a stainless-steel Schweigen range hood and a stainless-steel Bosch dishwasher for good measure
- Large front master-bedroom suite with cedar plantation shutters to an arched French window, a ceiling fan and full-height built-in wardrobes
- Stylish master-ensuite bathroom with a double shower, vanity, toilet, heated towel rack and heat lamps
- 2nd/3rd bedrooms with ceiling fans and new full-height built-in robes
- Front 4th bedroom - or study - with an open robe/storage
- Modern main family bathroom with a bathtub, showerhead, toilet, vanity and heat lamps
- New laundry with subway-tile splashbacks, over-head and under-bench storage, a stone bench top and backyard access
- Double entry cloak cupboard
- Huge two-tiered pitched entertaining patio and elevated under-cover deck, overlooking the yard
- Ducted and zoned reverse-cycle air-conditioning
- Feature down lighting
- Feature ceiling cornices
- Skirting boards
- Security doors and screens
- Restored and re-painted front windows
- External window awnings
- Rinnai instantaneous gas hot-water system
- Reticulation
- Huge backyard-lawn area - with heaps of room for a future pool
- Front lemon trees and established cottonwoods
- Two raised vegetable-garden beds
- Two tool sheds
- Spacious 784sqm (approx.) block
- Built in 1976 (approx.)
THE LIFESTYLE
Karrinyup Primary School is only either walking distance or only a short drive away, as is the picturesque Hamersley Public Golf Course. Perth's premier shopping complex at the new-look Karrinyup is also nearby, as are a plethora of lush local parklands and sprawling Lake Gwelup walking trails.
The Carine Senior High School catchment zone only adds to the appeal, in much the same way as living only a stone's throw away from St Mary's Anglican Girls' School does. Glorious swimming beaches, pristine natural bushland, public transport and even the freeway are all within a very handy radius, as well.
You simply won't find a better location than this one.
Contact Phil Pope on 0416 065 779 today!
Disclaimer - Whilst every care has been taken in the preparation of this advertisement, all information supplied by the seller and the seller's agent is provided in good faith. Prospective purchasers are encouraged make their own enquiries to satisfy themselves on all pertinent matters.








 View more
View more View more
View more View more
View more View more
View more

