From the moment you walk through the hand-crafted, 1500mm wide front door, you realise you've set foot in a special home.
Upon entering, your eyes are drawn to the double French doors at the end of the 20m long corridor, showing a glimpse of what lies ahead. With high ceilings and jarrah floorboards, the wide hallway will lead you to a double garage, study, laundry, four bedrooms, and two bathrooms. All of these rooms are spacious and well-appointed with plantation shutters.
The study is at the front of the house and benefits from the morning sun flooding through the double doors and large windows. This room could be used in various ways as a more private living area, away from the hub of activity towards the rear of the house.
An internal door on the opposite side of the corridor allows access to the double garage.
Further down the corridor, you'll reach the first of the bedrooms. Again, this room is light and bright with double French doors that open to the prettiest of courtyards. You can also access this area from the main bedroom or the hallway through the sliding patio doors.
The main bedroom, on the other side of the courtyard, also has double French doors. The room is large enough to accommodate a king-sized bed and sofa. It has dual robes and an ensuite with a bath, shower, and double vanity.
Bedrooms two and three are separated by the family bathroom and accessed from a small adjacent corridor. Both are a good size with built-in robes. The family bathroom feels spacious with a bath, shower, and vanity. The toilet is located separately and has a hand basin.
The laundry room is a good size with ample storage. In addition, it has an external door that leads to a second private courtyard, ideal for drying your clothes naturally.
The heart of the house lies beyond the French doors at the end of the corridor. This area is open-plan, with the kitchen, dining, and living areas surrounded by large windows and bi-folding doors that open up to an impressive alfresco area and pool.
This open-plan living area is a beautiful part of the home, offering a feeling of space and well-being while remaining practical. The kitchen's curved countertop and seating area is stunning. From here, you can oversee the rear of the house, including the lounge, dining, alfresco area, and pool. With ample kitchen storage and amenities to satisfy the chef of the household, the dining area is also big enough to accommodate at least an eight-seat table. The lounge has a gas fire for those chilly winter evenings.
Outside you'll find an extensive and beautifully appointed alfresco area with a built-in BBQ, storage, sink, and fridge. This area is exceptional and radiates a feeling of peace and tranquillity. In addition, with the magnesium mineral pool only steps away, you can be assured of a healthy swimming experience for you and your family.
This property has everything you would need for your family home.
Features include:
• Jarrah floors throughout - direct stick - natural hardware wax finish
• Reverse Cycle Air-conditioning throughout
• Solid Cedar doors to key living areas
• Cedar lined Alfresco area and porch
• Solar - Solar Array 3.3kw system
• Solar hot water
• Solar heated magnesium mineral pool
• Water bore for garden reticulation
• 20,000 litre rainwater tank under the front lawn (for laundry and toilets)
• Electric blind to the lounge for shade
• LED lighting
• Fixed ceiling speakers for the living area, alfresco area, main bedroom, and a further bedroom
• Network CAT-6 cabling to all rooms providing TV/network/telephone as required
• Ceiling fans throughout



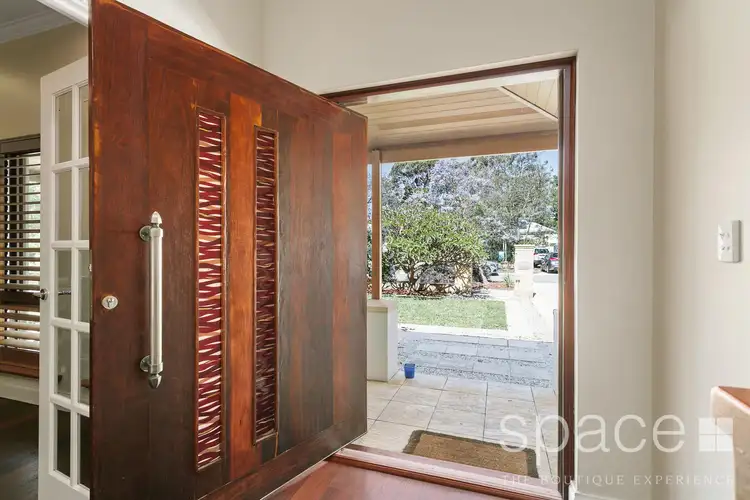
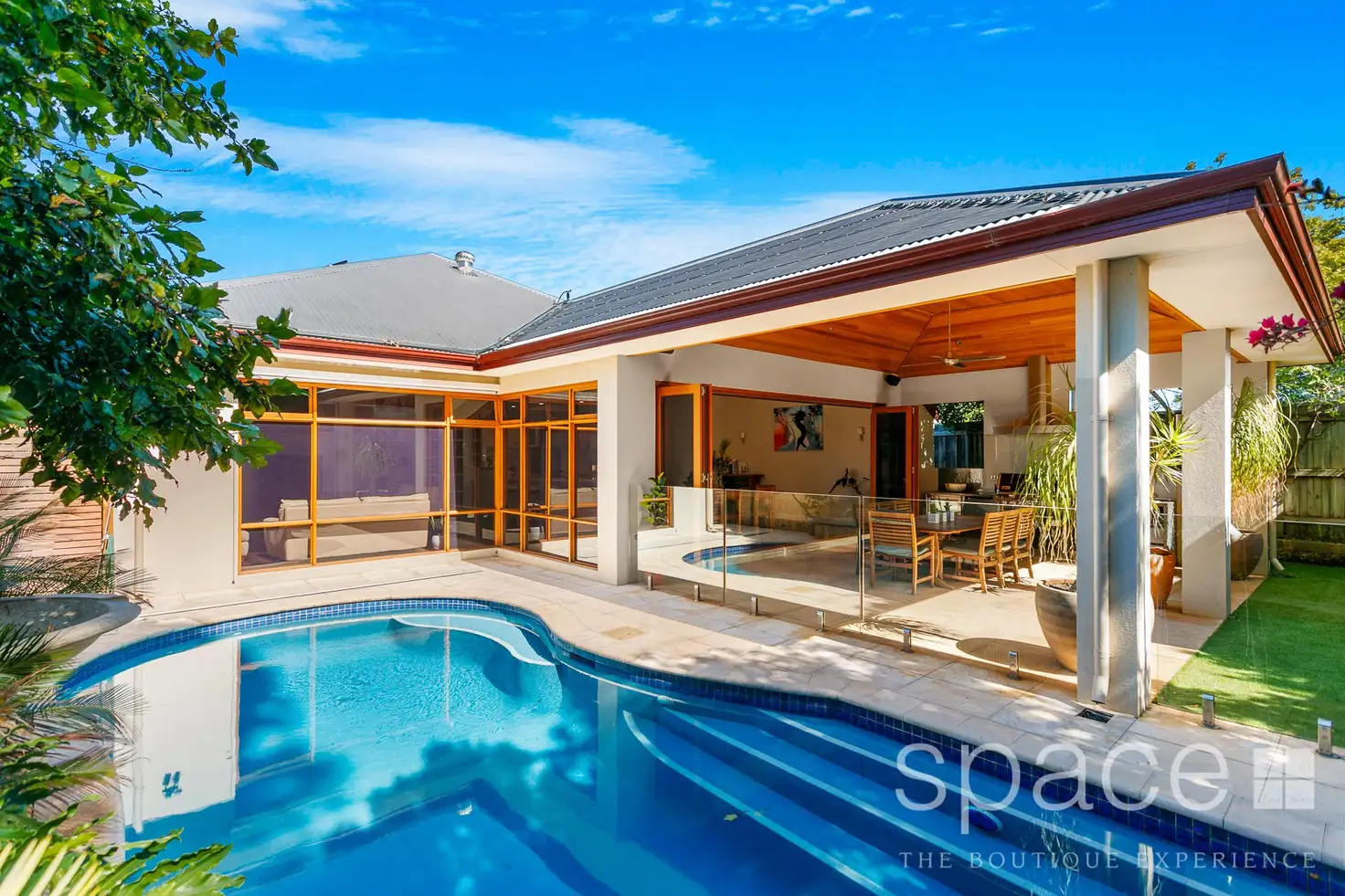


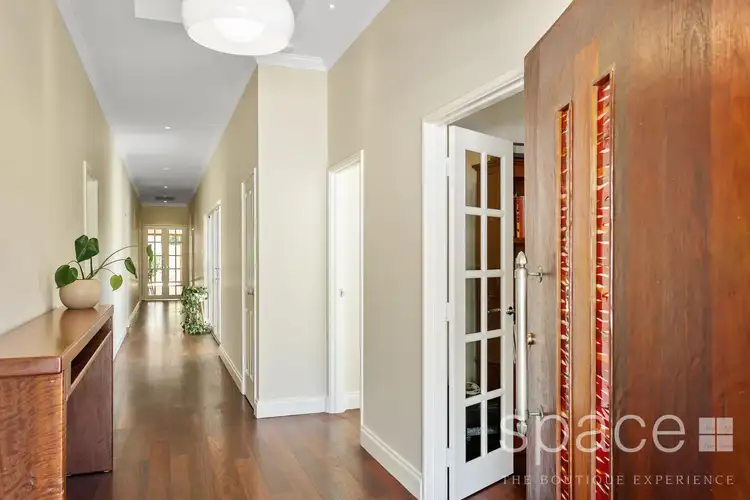
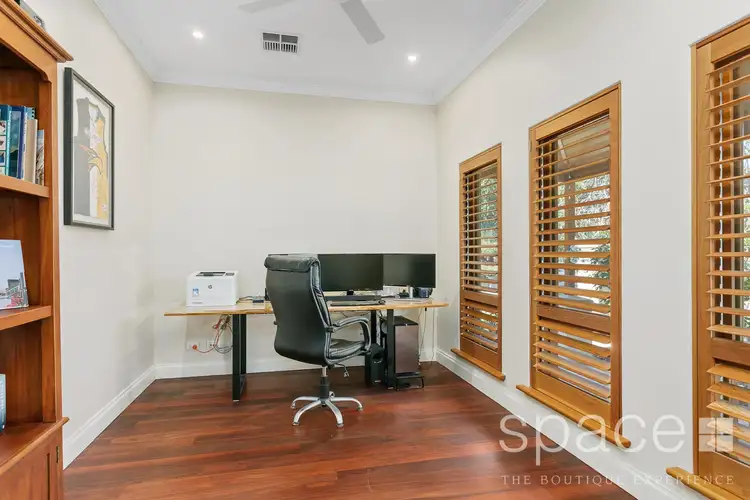
 View more
View more View more
View more View more
View more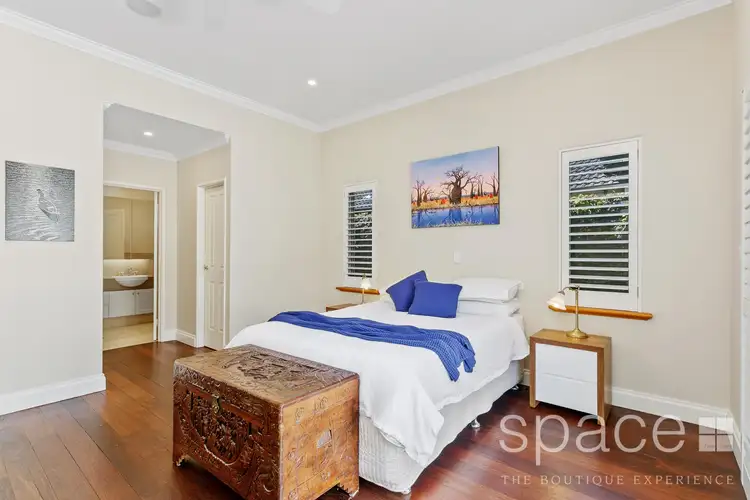 View more
View more

