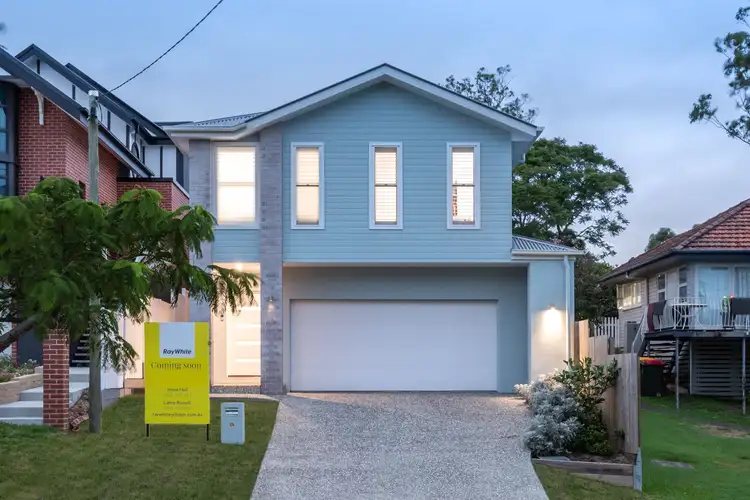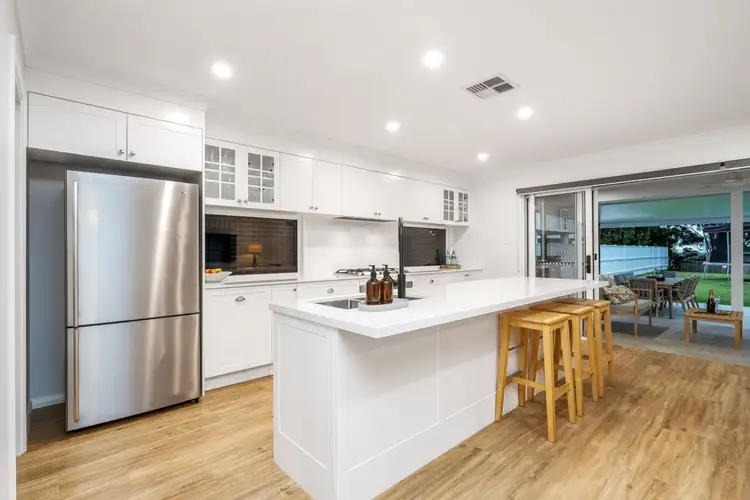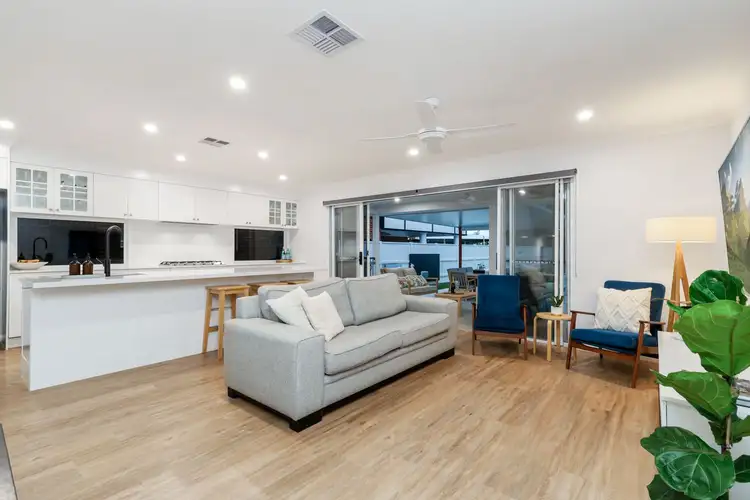Price Undisclosed
5 Bed • 2 Bath • 2 Car • 576m²



+19
Sold





+17
Sold
49 Normanton Street, Stafford Heights QLD 4053
Copy address
Price Undisclosed
- 5Bed
- 2Bath
- 2 Car
- 576m²
House Sold on Sat 2 Apr, 2022
What's around Normanton Street
House description
“UNDER CONTRACT! UNDER CONTRACT!”
Land details
Area: 576m²
Property video
Can't inspect the property in person? See what's inside in the video tour.
Interactive media & resources
What's around Normanton Street
 View more
View more View more
View more View more
View more View more
View moreContact the real estate agent

Jessie Hall
Ray White - Wilston
0Not yet rated
Send an enquiry
This property has been sold
But you can still contact the agent49 Normanton Street, Stafford Heights QLD 4053
Nearby schools in and around Stafford Heights, QLD
Top reviews by locals of Stafford Heights, QLD 4053
Discover what it's like to live in Stafford Heights before you inspect or move.
Discussions in Stafford Heights, QLD
Wondering what the latest hot topics are in Stafford Heights, Queensland?
Similar Houses for sale in Stafford Heights, QLD 4053
Properties for sale in nearby suburbs
Report Listing
