Welcome to this stunning parkfront family oasis, perfectly positioned in the prestigious Clydevale Estate. Set on a 512m² block, this home has been thoughtfully designed for growing families, offering an exceptional blend of style, comfort, and functionality. Built by a premier builder, every detail has been crafted to perfection — from the spacious open-plan layout to the high-end finishes and abundant natural light throughout.
Step inside to discover four generous bedrooms, including a luxurious master suite with a private balcony overlooking the park, double doors, and a double vanity ensuite. The home also features a theatre room with a 4K projector and Atmos sound system as well as floor to ceiling curtains to give that true cinema experience, a front study with a cosy gas log fireplace, and an additional study nook in the living area — ideal for modern family living. The ducted heating, evaporative cooling, air conditioning in the living area, and 4.8kW solar system ensure year-round comfort and energy efficiency.
The heart of the home is the gourmet kitchen, showcasing a Falcon oven, large island benchtop, tile splashback, skylight windows, soft-close drawers, and a well-organized pantry. The massive living area seamlessly connects to the decked alfresco through stacker doors, creating the perfect indoor-outdoor flow for entertaining. Outside, you’ll find lush natural grass, a big backyard playground with monkey bars, and plenty of space for kids to play. With a double garage, plenty of cabinetry, dark blinds, and stairs with carpet finish, this home truly combines luxury, practicality, and family-friendly living — all set in one of Clyde’s most sought-after park front locations.
Main Features of the property:
- Land size 512 sqm.
- 4 Bedrooms
- 2 Bathrooms
- 2 Car garage
- Double door to the master bedroom
- Master bedroom with ensuite and walk-in robe
- Main bathroom with double vanity
- Balcony
- Study nook
- Massive living area
- Family area
- Dining area
- Kitchen with quality appliances
- Splashback tiles
- Big pantry
- Dishwasher
- Carpet and tiled flooring
- Entertainment area for kids in the backyard
- Theatre with projector and sound system
- Fireplace
- Decked alfresco area at rear
- Decking to front
- Natural grass in the backyard
- Ducted heating
- Evaporative Cooling
- Solar Panels
Chattels: All Fittings and Fixtures as Inspected as Permanent Nature
Deposit Terms: 10% of Purchase Price Preferred
Settlement: 30/45/60 Days
Located in Clydevale estate, close to amenities such as:
- Ramlegh Park Primary School
- St Thomas The Apostle Catholic Primary School
- Tulliallan Primary School
- St Peter’s College
- Shopping on Clyde
- Clyde North Lifestyle Centre
- The Avenue Village
- Selandra Rise Shopping Centre
- Cranbourne Shopping Centre
- Cafes and restaurants
- Public transport
- Medical centres
- Hospitals
- Freeway and highway
- Sporting facilities
- Ramlegh Reserve cricket & soccer fields
- Casey RACE Recreation & Aquatic Centre
- Casey Indoor Sports Centre
- Parks & playgrounds
For Top quality Service and your Real Estate needs, please contact Raman Sidhu today and make this your next home.
PHOTO ID REQUIRED AT OPEN HOMES
Due Diligence Checklist
Every care has been taken to verify the accuracy of the details in this advertisement; however, we cannot guarantee its accuracy, and interested persons should rely on their own enquiries. Prospective purchasers are requested to take such action as is necessary to satisfy themselves of any relevant matters. The photo is for demonstrative purposes only. You can learn more by visiting the due diligence checklist page on the Consumer Affairs Victoria website https://www.consumer.vic.gov.au/housing/buying-and-selling-property/checklists/duediligence
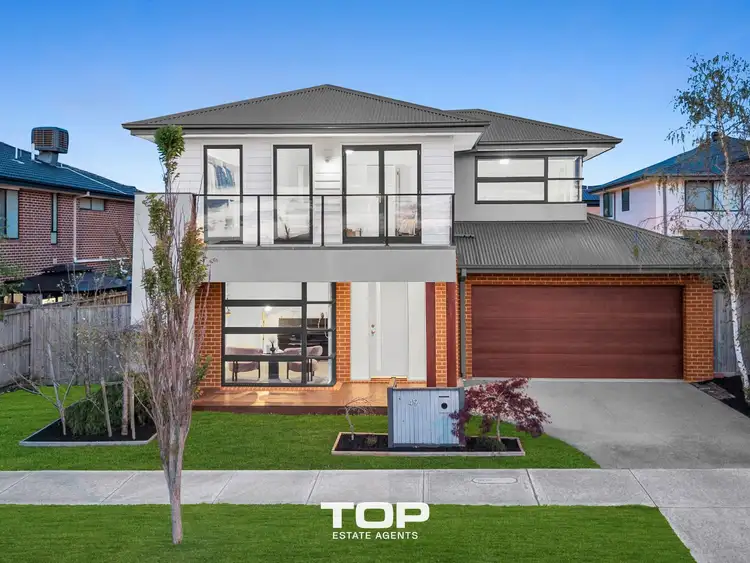
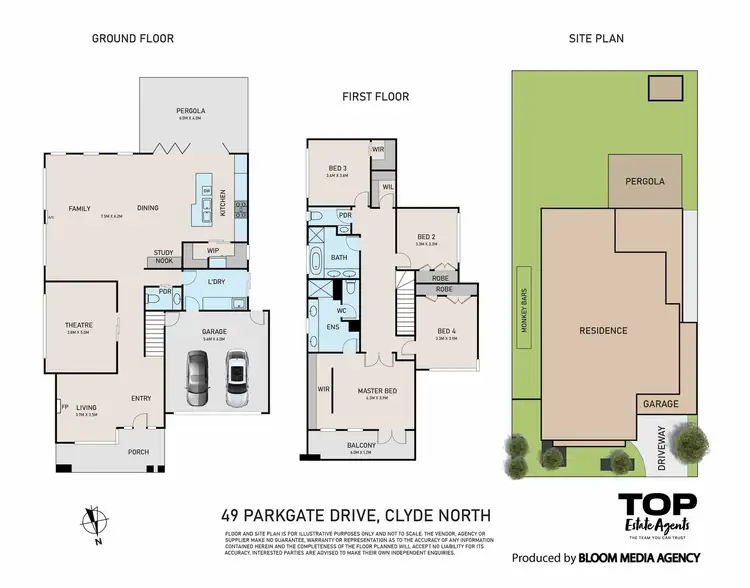
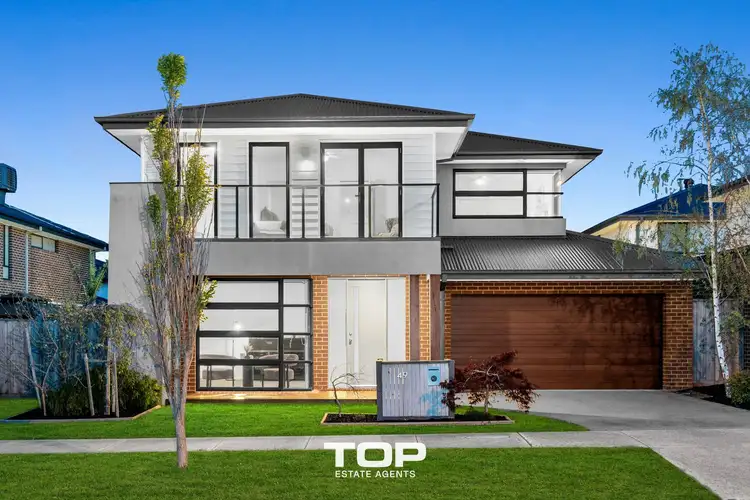
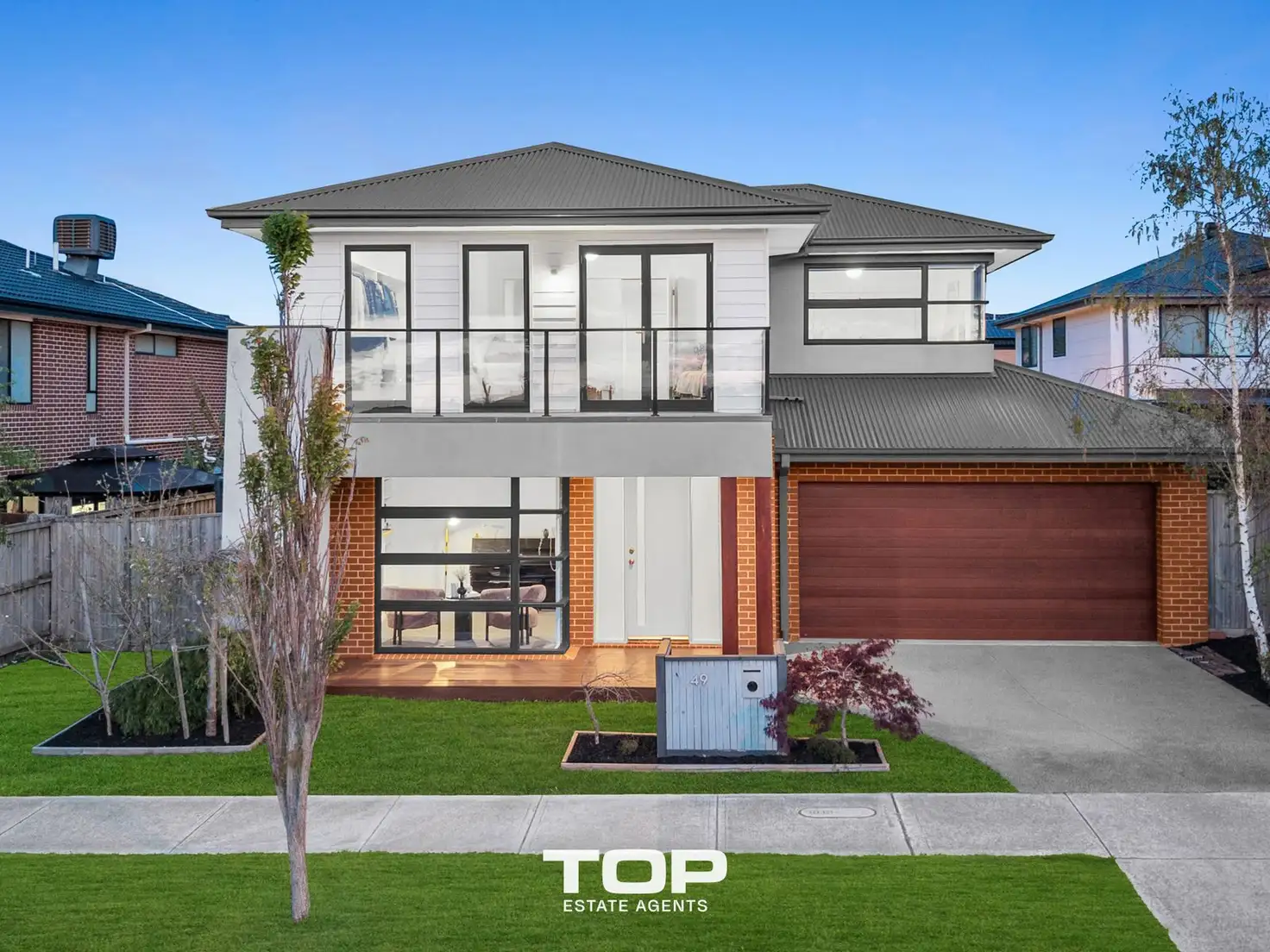


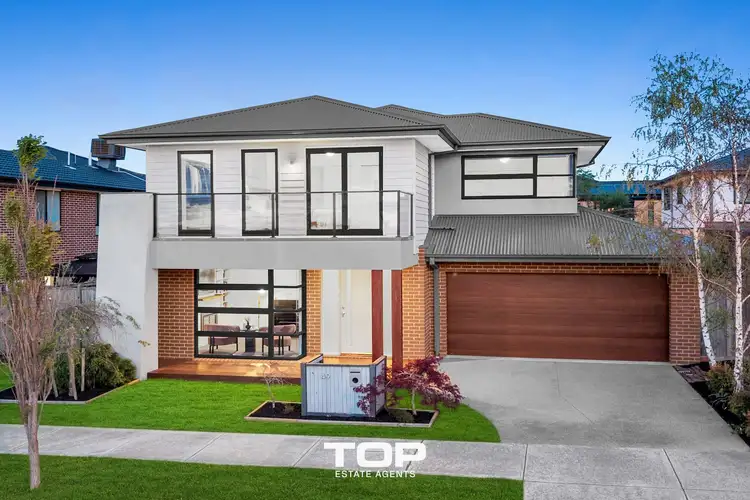
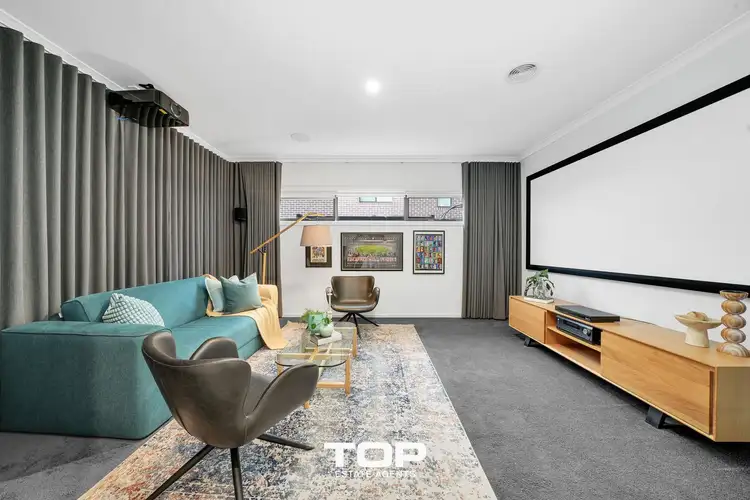
 View more
View more View more
View more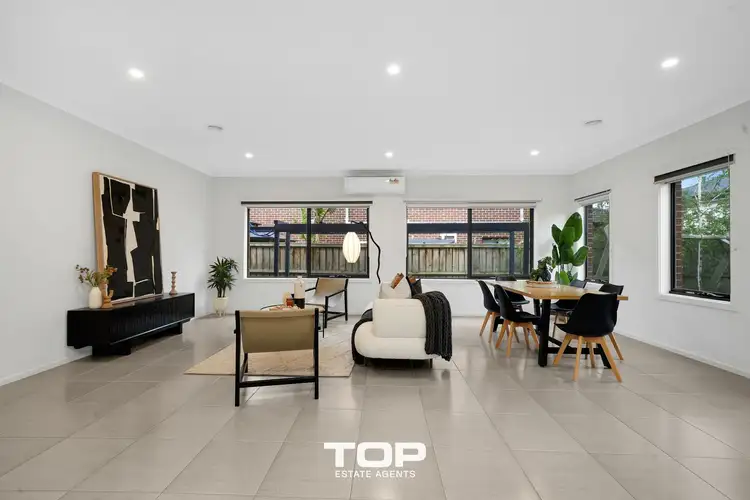 View more
View more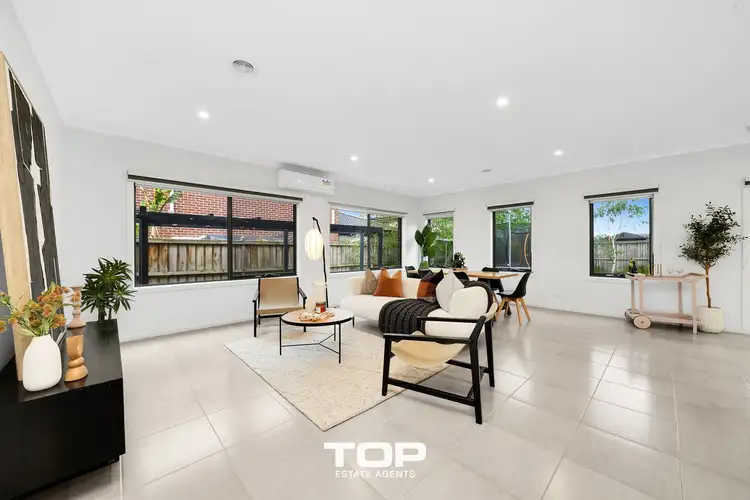 View more
View more
