Combining the ease of a low-maintenance lifestyle with the desirability of a second-to-none address, 49 Peartree Circuit is the turnkey property you've been waiting for. Renovated with immaculate taste and high attention to detail, this exceptional offering will appeal to families, downsizers and investors alike with its practical considerations, elevated details and sprawling proportions.
Supremely quiet and located high side adjacent to pretty Colbarra Reserve, this is a superb opportunity to secure a feature-loaded and convenient foothold in Blue-Ribbon West Pennant Hills.
Nestled in the sought-after Rosedale Estate, the home enjoys outstanding privacy with stylish, easy living at the forefront of everyday life. Well-located, the new owners will enjoy a 2km walk to the Metro Station (via George Thompson Reserve), stroll just 350m to Coonara Shopping Centre, and be only minutes from Castle Towers, North Rocks Shopping Centre, the M2 City bus service as well as Kings and Tara school buses.
Clever use of split levels separates multiple living and dining spaces, ensuring ample room for quality time, relaxation and entertaining. Quality finishes, including on-trend sheer window coverings, soaring high ceilings, contemporary timber-look flooring, ducted air conditioning and fresh paint throughout, deliver a comfortable yet elevated day-to-day experience. Two ground floor bedrooms and a full bathroom will appeal to multi-generational families and downsizers, while also providing excellent flexibility for any family structure.
Ticking all the boxes for the home chef or busy parent, the light-filled kitchen boasts stone benchtops with dramatic waterfall ends, a feature tap, abundant storage and a stainless-steel appliance suite including a gas cooktop with concealed range, double oven and dishwasher. Designed for everyday practicality, the separate laundry and renovated ground floor guest powder room make family living effortless.
Providing ample space for your family, five spacious bedrooms spread across two levels offer excellent storage and capture leafy views at every turn. The sunny, oversized master features a luxe walk-in wardrobe, private verandah and renovated ensuite, creating a desirable adults-only retreat. Designed to impress, family bedrooms are serviced by a spectacular bathroom with floor-to-ceiling tiles, a freestanding tub, wall-hung vanity and open-sided shower.
The 621.4sqm fully fenced, terraced block features a large lawned parcel and manicured garden, ideal for children or pets. The covered verandah and additional alfresco area create a fabulous extension of the home's living spaces – whether enjoying a quiet morning coffee or hosting family and friends, this will be a favourite place to relax year-round. A double garage with single auto door, garage storage and a walk-in linen cupboard complete this impressive home.
Combining timeless style with family-focused functionality, this is a home that promises a lifestyle that is as practical as it is beautiful. From its thoughtful renovations to its effortless liveability, this is a residence where your family can grow, celebrate and create memories for decades to come.
Disclaimer: This advertisement is a guide only. Whilst all information has been gathered from sources, we deem to be reliable, we do not guarantee the accuracy of this information, nor do we accept responsibility for any action taken by intending purchasers in reliance on this information. No warranty can be given either by the vendors or their agents.

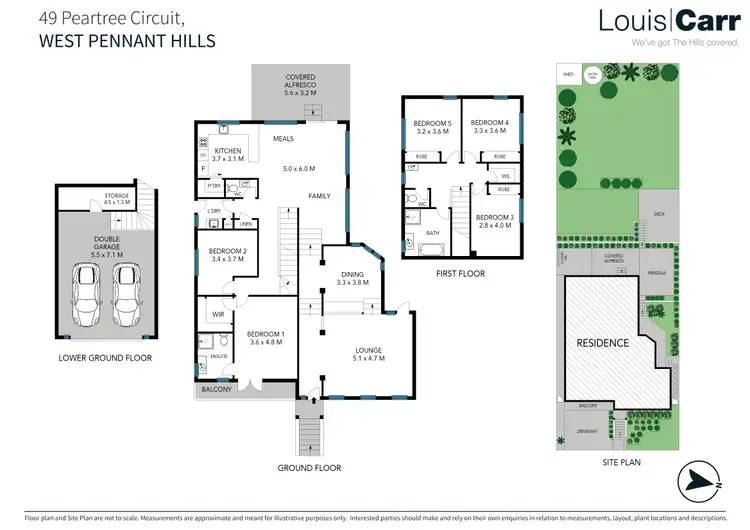
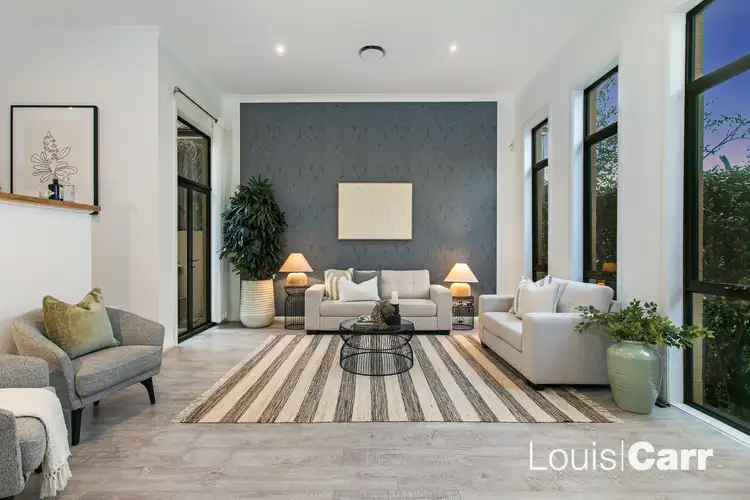



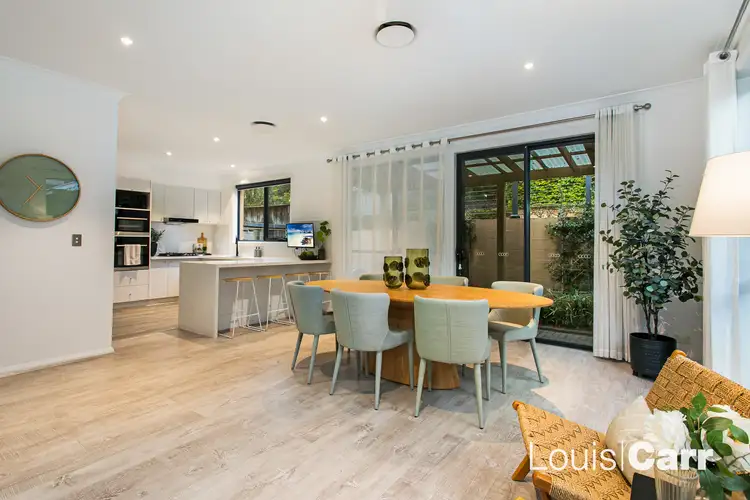

 View more
View more View more
View more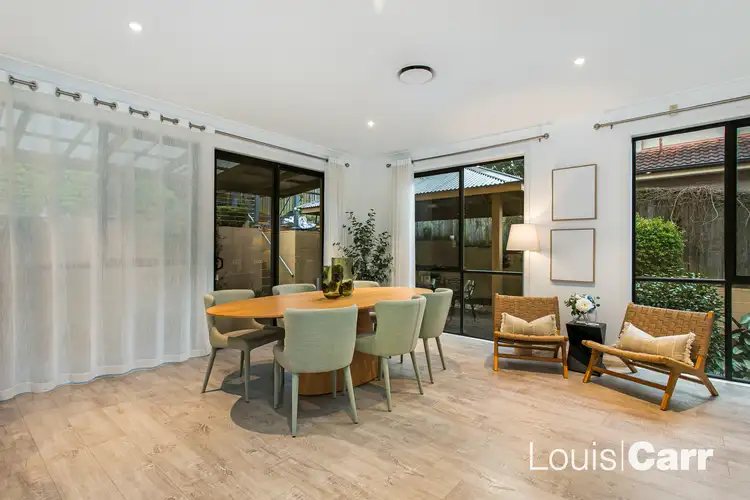 View more
View more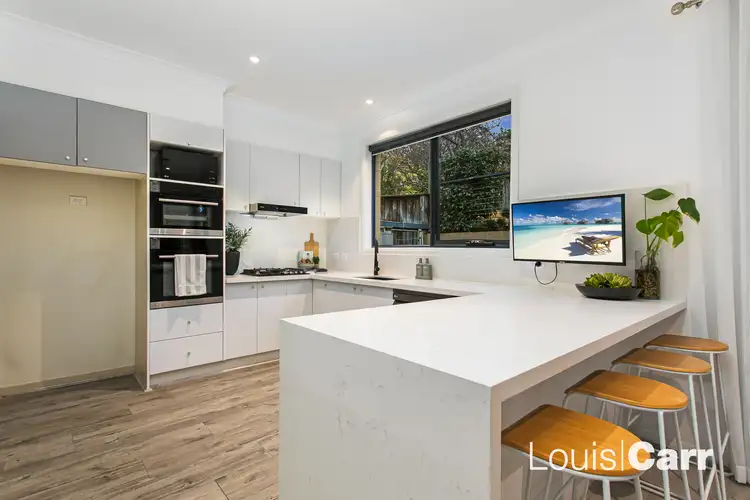 View more
View more
