Welcome to 49 Shirley St, Enoggera. When size matters, this solid, well-built modern contemporary style home on a whopping 880m2 of land has been meticulously cared for assuring private low maintenance living in one of Enoggera's best streets. This home is on the boarder of Ashgrove and Alderley where the elevated position captures mountain glimpses and is built to accommodate any family lifestyles. The expansive living areas on the ground level provide smooth indoor/outdoor connectivity to the generous patio, whilst the upper level accommodates the bedrooms and extra media room. Rarely will you find such a large home, on a commanding parcel of land, with a large enough pool to swim laps, three car garage and even bigger outdoor shed, along with enough room for the kids the play on a flat parcel of land.
Shirley Street is located in close proximity to local schools, public transport and walking distance to local parks and Banks St Reserve. The home itself is set up on a quiet street, in a family friendly location, perfect to spend the next period of your life ensuring you have everything at your doorstep.
The home itself features:
Ground Floor:
• Large open plan living spaces with separate living, dining and kitchen areas.
• Chef's kitchen complete with a generously sized wrap around bench top, generous cabinetry space, stand-alone 900mm ILVE gas cooktop/electric oven and Miele dishwasher.
• Great sized undercover alfresco area, overlooking a flat child friendly back yard.
• Large 4.4m x 3.7m study/ multi-purpose room, along with fifth bedroom.
• Tiled throughout with 2.7m high ceilings.
• Separate powder room complete with sink.
• Great sized laundry with ample storage and side access.
Upstairs:
• Four good sized double bedrooms complete with built-in robes, new modern fans and ducted air.
• Master bedroom featuring walk-in robe and generously sized ensuite with jumbo spa bath, separate shower, toilet and his & her sinks.
• Juliette balcony from the master overlooking the mountains.
• Massive 6.8m x 4.3m Family rumpus/ media room providing great alternate entertaining area.
• Main bathroom with separate shower and bath along with separate toilet.
Additional:
• Huge 14.5m wide by 60.5m (approx.) on 880m2 of land.
• Full brick construction on a solid reinforced concrete slab.
• Termimesh barrier installed through-out.
• Ducted and zoned air-conditioning through-out.
• Alarm system.
• Fully landscaped and low maintenance private yard.
• Large in-ground salt-water pool long enough to swim laps and with a shallow end for the young ones learning to swim.
• 3 car garage which also provides easy vehicle access to a secluded outdoor shed.
• Whopping 12.1m x 7.5m outdoor lockable shed with dual roller doors. This secluded rear shed is fully powered and brightly lit, all on a solid concrete slab suitable for cars, boats and/or jet skis with room left over for a tool shop.
• 3kW solar energy system.
• 6000L rainwater storage tanks.
• Vacumaid system.
Less than 7 kilometres from the city centre, Shirley Street is located within close proximity to many sought after schools including Marist College Ashgrove, Mt St Michaels College Ashgrove, Hillbrook Anglican High School and is within the Oakleigh State School catchment. The block is also within walking distance to a number of parks including acres of parkland at the Banks Street Reserve. There are an abundance of transport options including the Alderley train station, express buses and local buses on Banks Street, whilst being a short distance to major road networks including the airport link, Clem 7 tunnel and with easy access west with the Legacy Way tunnel.
This is a superb opportunity to buy an existing home in a tightly held location. We are often asked about modern homes on bigger blocks, with homes of this block sizes rarely on the market.
*This property is being sold by auction or without a price and therefore a price guide can not be provided. The website may have filtered the property into a price bracket for website functionality purposes*
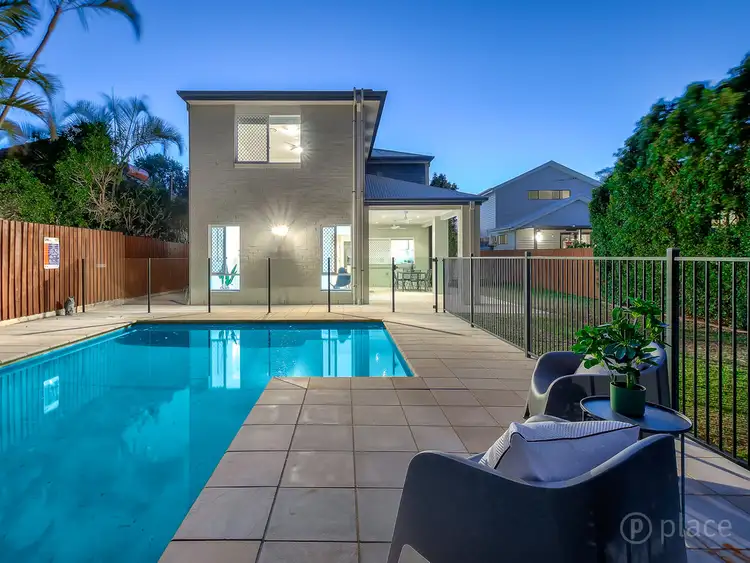
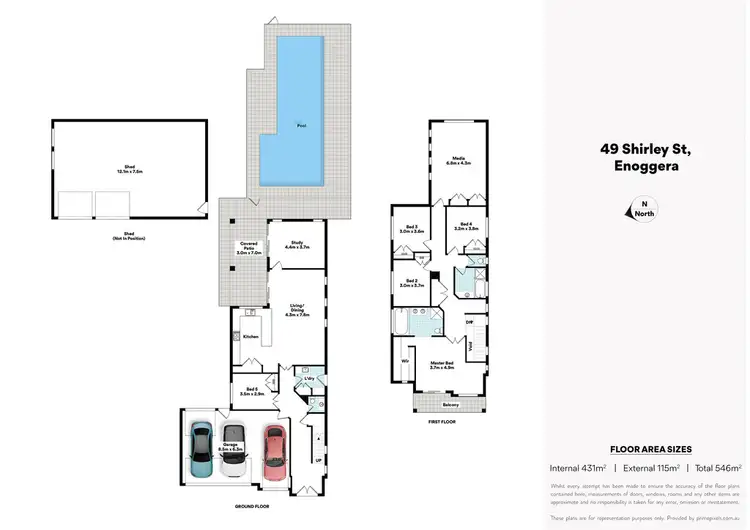
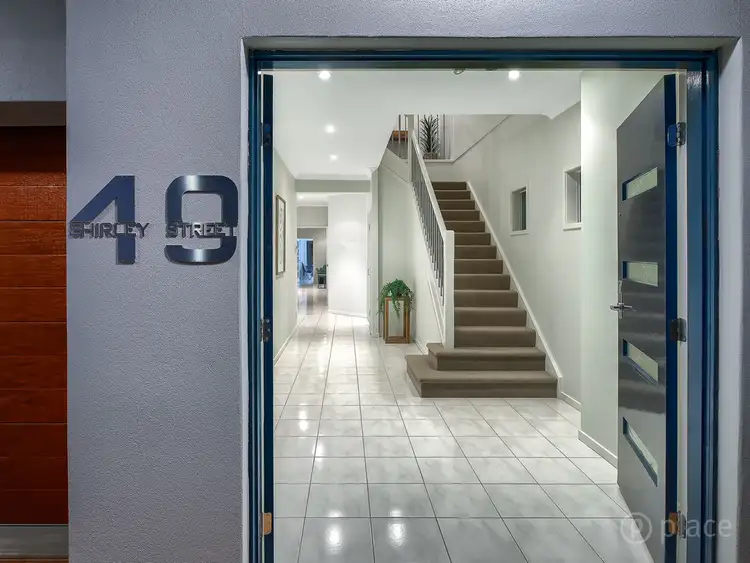
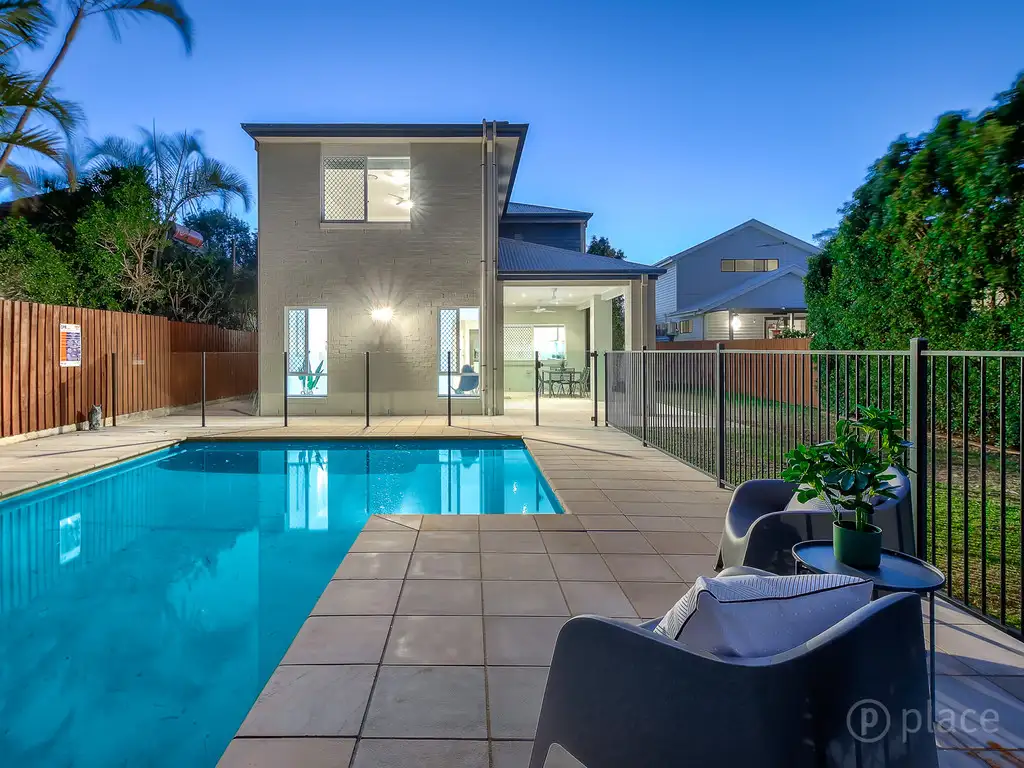


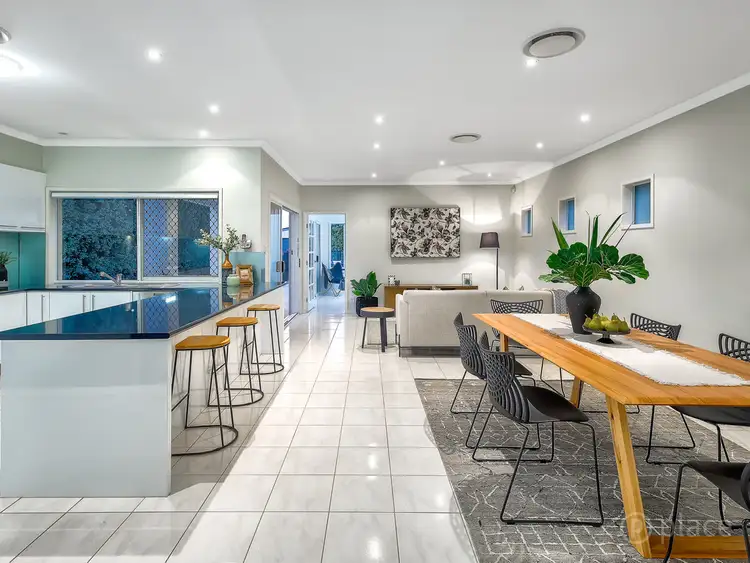
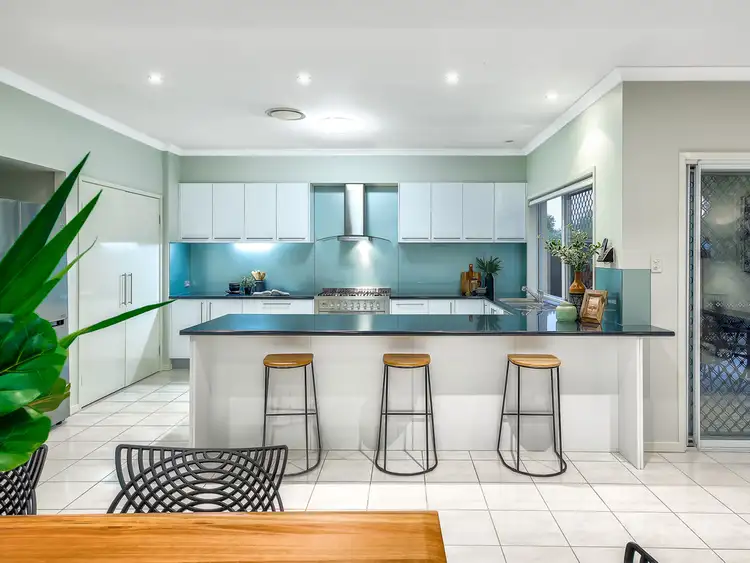
 View more
View more View more
View more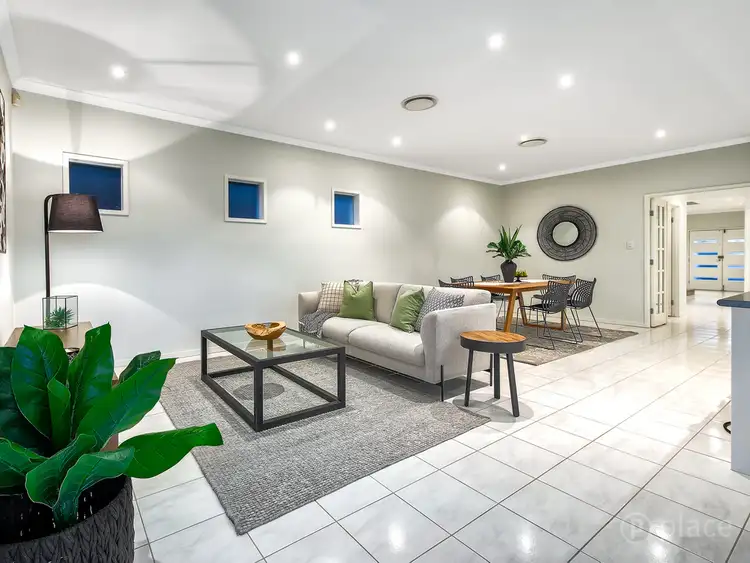 View more
View more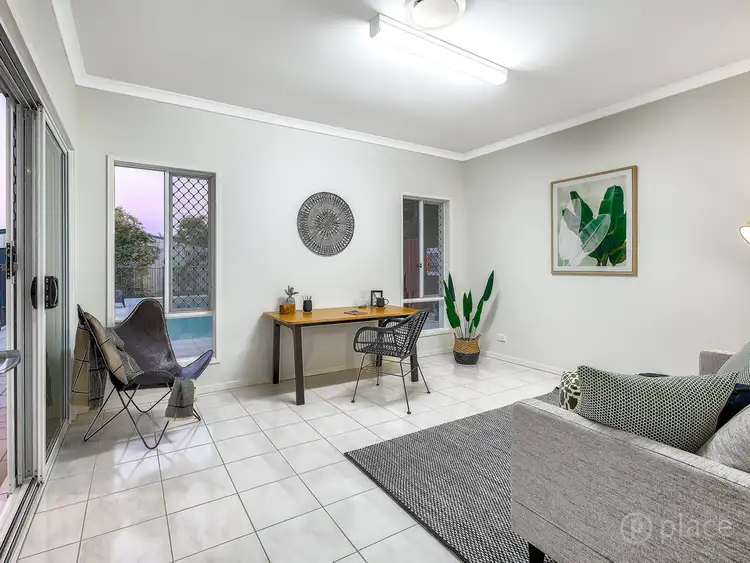 View more
View more
