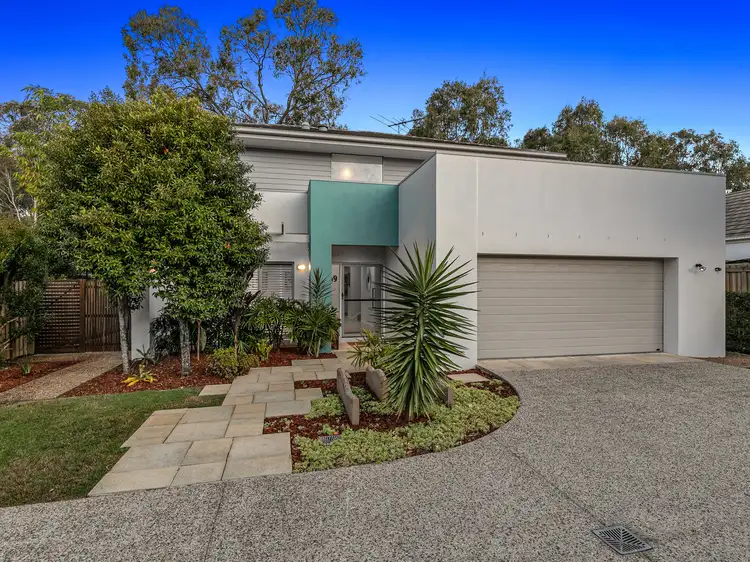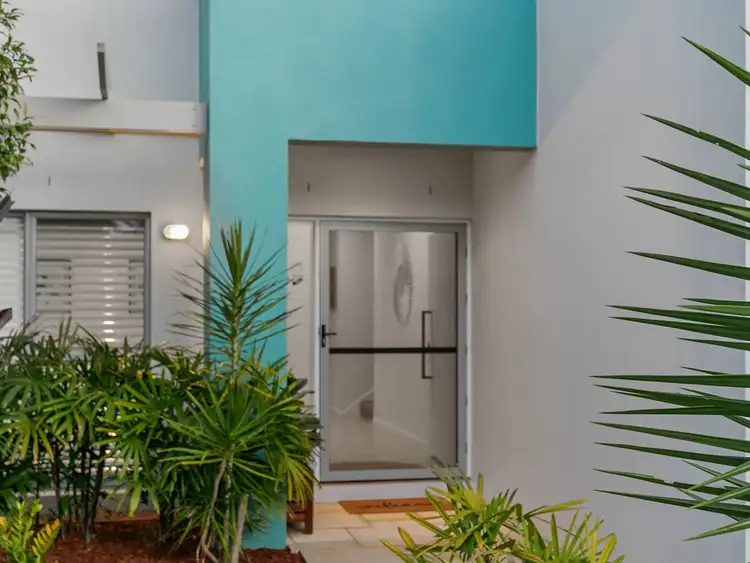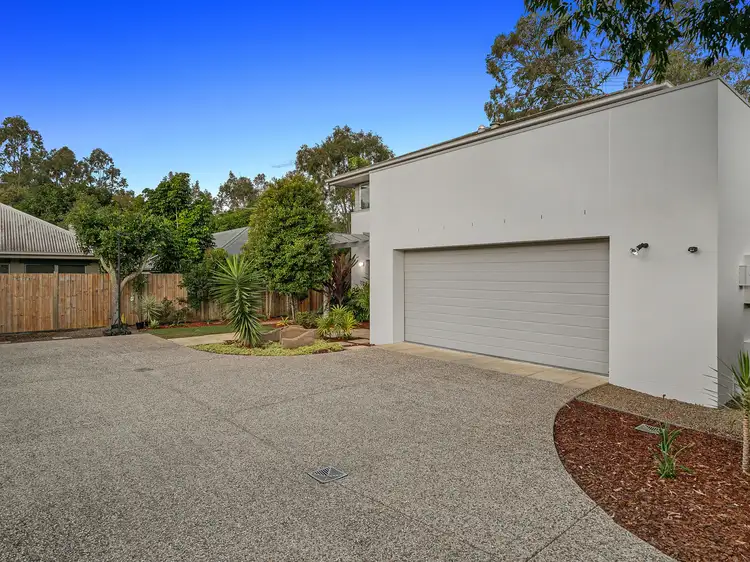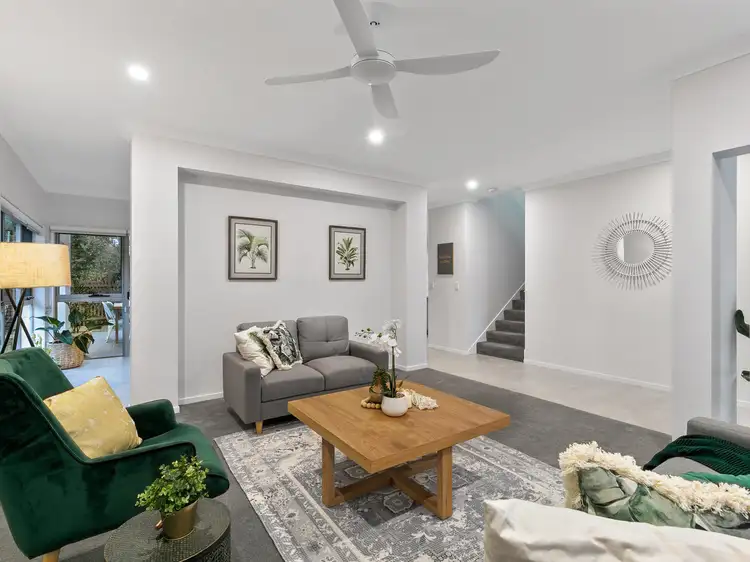Practically pristine, supremely spacious and immensely private is this stunning Mossvale on Manly family haven.
This home has been meticulously cared for and presents in exceptional condition - all you will have to do is hang the family photos and start living your best life, at 49 Torrens Crescent.
The long driveway leads you into this private enclave where you will be thrilled to see the dedicated parking space for your caravan, camper, boat or trailer - safe and secure on your own property.
The manicured gardens lead you toward the entrance way. The new cool, crisp colour palate of light greys and white from new paint and carpet with splashes of leafy green from the abundant windows which draw in the natural light, give a sense of calm and comfort right from the doorstep.
Soaring high 2.7m high ceilings and new LED downlights add to the light and airy atmosphere as you move throughout the home.
The home comes with multiple large and open living spaces, giving true versatility to this family friendly floorplan. The perfectly positioned chef's kitchen provides the central hub to the home - a huge island bench makes for the perfect informal meals area/homework station or an expansive workspace for the serious home cook.
All of these spaces blend together and integrate with the under roof Alfresco via two sets of sliding doors to make for one huge all weather entertainment zone.
Last on the lower level is the separate laundry, powder room, double garage PLUS oodles of storage in both a very large linen cupboard and separate store room, come wine cellar - everything will have its place.
Outside, the back yard is fully fenced ensuring the kids and pets can play in complete safety and within eyesight of the living and kitchen spaces.
Moving upstairs, the only word to describe the Master Suite is HUGE. This genuinely King-sized bedroom is located at the rear of the upper level and has the most tranquil of leafy views out to the bush and parklands beyond the property. With a big walk-in-robe and spacious ensuite with a twin vanity - this space truly is a parents retreat.
Three other well proportioned bedrooms, the family bathroom and separate toilet complete this level.
Then there is the location - within metres of your front door, in either direction, you will find parklands with walking paths, play equipment, dog park, BBQ facilities and exercise equipment, there really is something to suit every member of the family. There is dedicated off street parking for visitors which means your street stays traffic free.
If you've been looking for the ultimate in low maintenance, comfortable family living in our beautiful bayside, your search is over, this will be the one you have been waiting for.
FEATURES:
* Exceptionally maintained home - nothing to do: New paint, carpet, LED lighting, plantation shutters and landscaping
* Crimsafe security screens and doors
* Soaring high ceilings - 2.7m lower level and 2.5m to the upper level
* Practical family friendly floorplan - masses of open plan living, BIG bedrooms, fabulous chef's kitchen, wide hallways and LOADS of storage
* Dedicated parking for a caravan, boat or trailer
* Neat and easy care gardens and yard
* Immensely private position with a lush bushland backdrop
LOCATION, LOCATION, LOCATION:
* Mossvale on Manly is a highly desirable family friendly master planned community, offering lush parklands, walking paths and playgrounds for children, all within a natural green and leafy setting.
* Walking distance (1.2km) to Mayfair Village at Manly West - Woolworths, dining, medical, gym
* Walking distance (1.5km) to Gumdale Village shopping, dining, medical and amenities
* In catchment and walking distance to Gumdale State School (1.6km) and various childcare options
* Walking distance (2.1km) to Moreton Bay Girls College and (2.2km) to Moreton Bay Boys College
* Under 10mins drive to Manly Esplanade, dining and waterfront precincts








 View more
View more View more
View more View more
View more View more
View more
