$702,000
2 Bed • 1 Bath • 1 Car
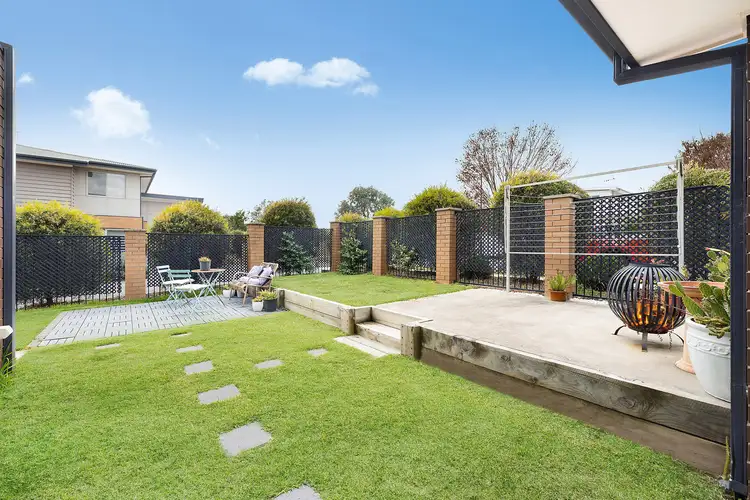
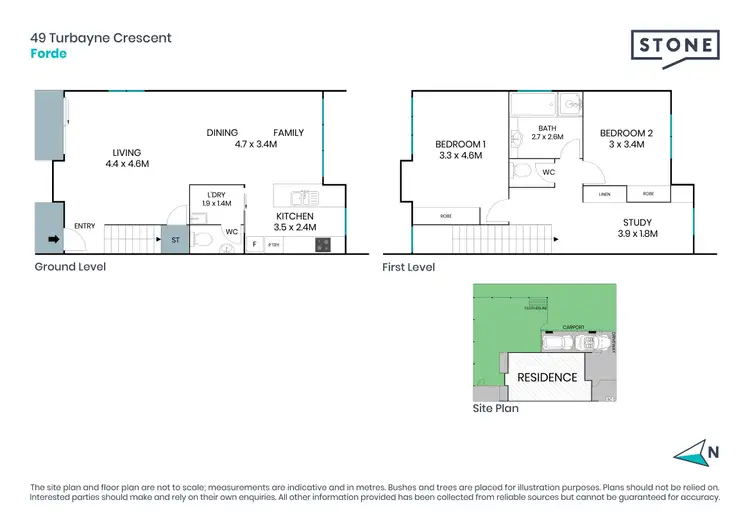
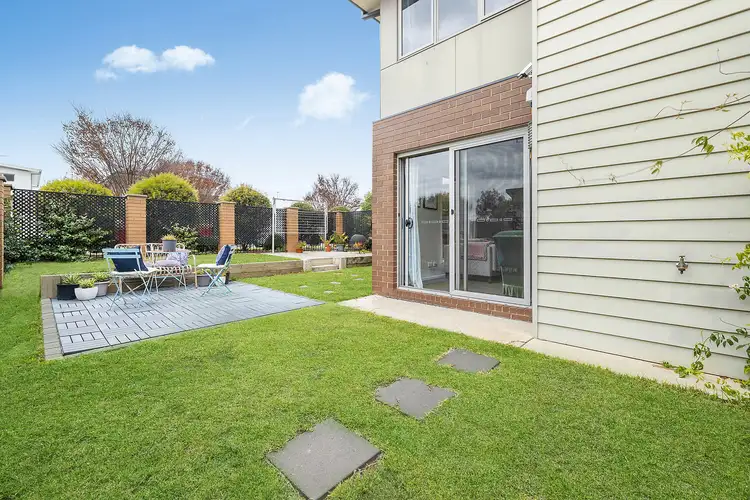
+11
Sold
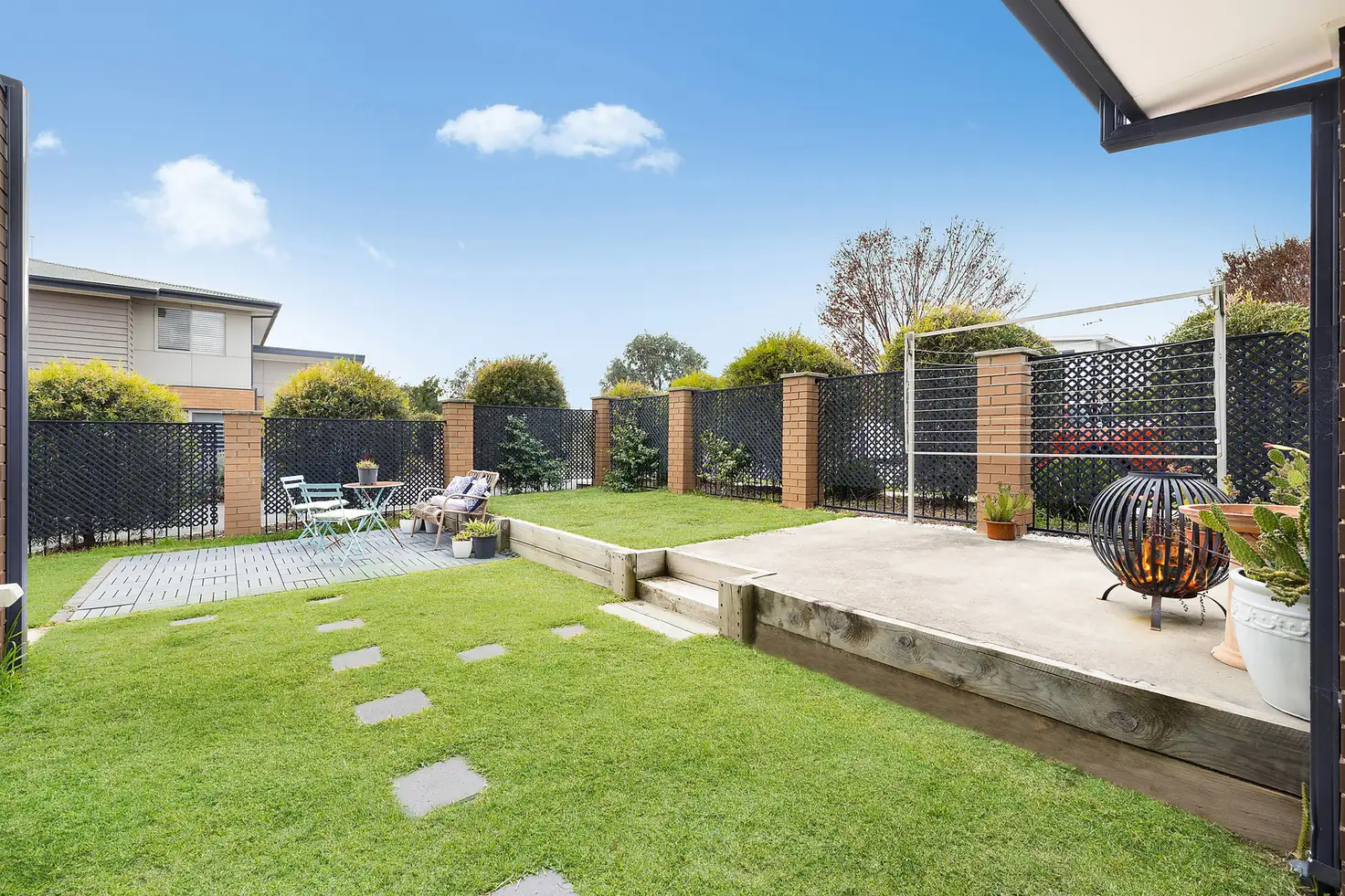


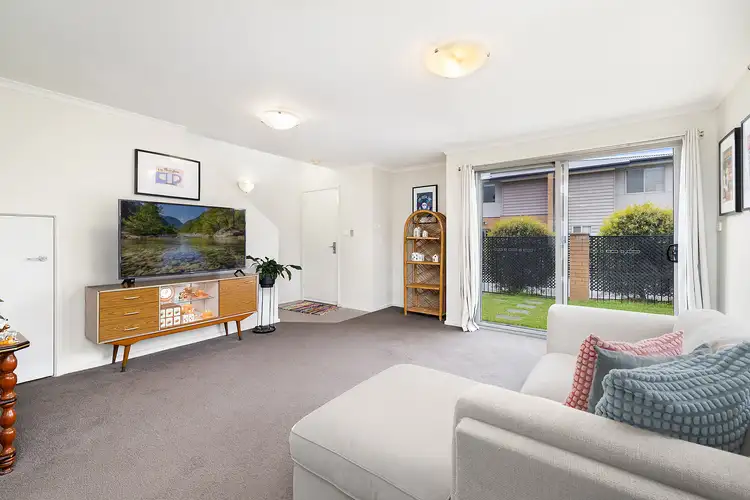
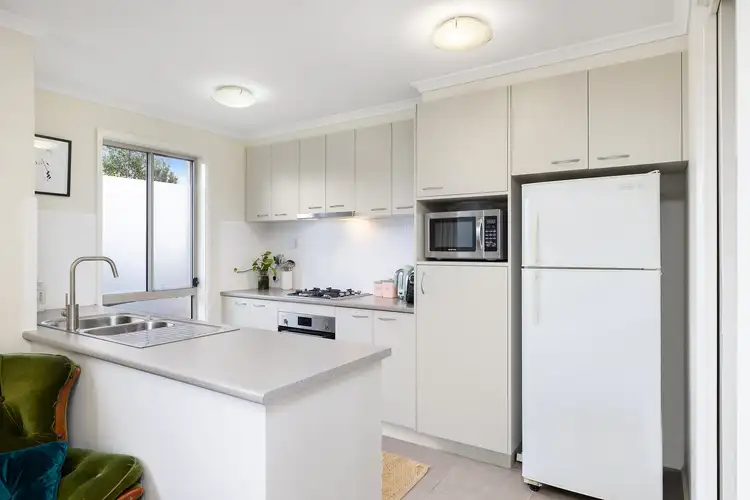
+9
Sold
49 Turbayne Crescent, Forde ACT 2914
Copy address
$702,000
- 2Bed
- 1Bath
- 1 Car
House Sold on Wed 26 Jun, 2024
What's around Turbayne Crescent
House description
“Separate title residence - no body corporate!”
Property video
Can't inspect the property in person? See what's inside in the video tour.
Interactive media & resources
What's around Turbayne Crescent
 View more
View more View more
View more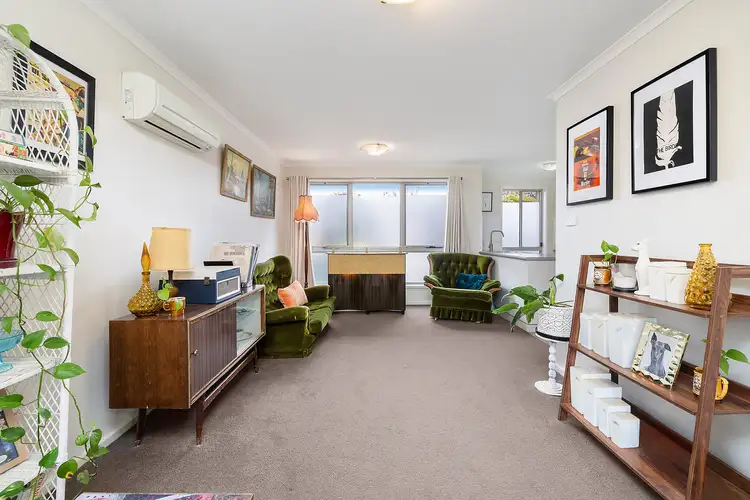 View more
View more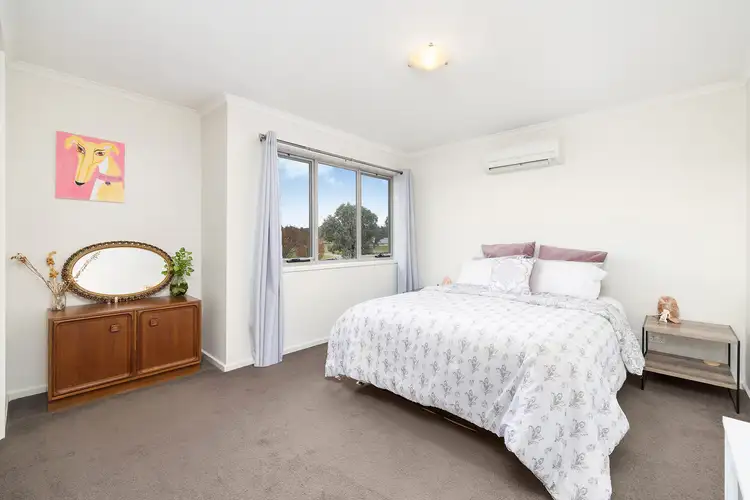 View more
View moreContact the real estate agent

Jess Doolan
Stone Real Estate Gungahlin
0Not yet rated
Send an enquiry
This property has been sold
But you can still contact the agent49 Turbayne Crescent, Forde ACT 2914
Nearby schools in and around Forde, ACT
Top reviews by locals of Forde, ACT 2914
Discover what it's like to live in Forde before you inspect or move.
Discussions in Forde, ACT
Wondering what the latest hot topics are in Forde, Australian Capital Territory?
Similar Houses for sale in Forde, ACT 2914
Properties for sale in nearby suburbs
Report Listing
