GRAND HOME OPENING Saturday 30th May 12.00 - 12.30pm
Set Date Sale all offers presented Tuesday 16th June @ 5.00pm The seller reserves the right to accept an offer prior to the close.
What we love...
... is the surprising size and spaciousness of this expansive 3 bedroom 2 bathroom Webb & Brown-Neaves family home with a large study-come-fourth bedroom, nestled on a delightful 566sqm (approx.) block opposite lush lakeside parklands right at the end of a "No Through Road" cul-de-sac location
... is the main hub of a huge open-plan dining and family area behind gorgeous double French doors that both shut it off from the rest of the house and reveal a built-in computer nook, a gas bayonet for heating, outdoor access to a pitched side patio deck for covered entertaining and an impressively-renovated kitchen where quality reconstituted stone bench tops, stylish light fittings and a breakfast bar for casual meals meet double sinks, feature subway-tile splashbacks, ample storage options, a double pantry, a five-burner Blanco gas cooktop/oven and a stainless-steel LG dishwasher for good measure
... is the massive rear master-bedroom suite that comes complete with a large fitted walk-in wardrobe and a newly-revamped ensuite bathroom, comprising of quality tiling, a rain shower, heat lamps, a separate toilet and twin "his and hers" stone vanities
... is the separate "children's wing" at the front of the house, boasting two generous carpeted bedrooms with built-in robes, a light-filled main family bathroom with a shower and separate bathtub, a linen press and a separate toilet to service the area
... is the spectacular parkside setting where Gwelup's enchanting "Secret Garden" is just a short stroll away, playgrounds are within easy walking distance and the likes of world-class golf at the prestigious Lake Karrinyup Country Club, bus stops, Carine Senior High School, the freeway, Lake Gwelup Primary School, Primewest Gwelup Shopping Centre, picturesque Lake Gwelup walking trails, Stirling Train Station, the exciting Karrinyup Shopping Centre redevelopment, beautiful beaches, St Mary's Anglican Girls' School, other excellent educational facilities and more are also in very close proximity
What to know
A separate gazebo deck in the corner of the rear garden doubles outdoor-entertainment options and also overlooks the sparkling salt-chlorinated below-ground swimming pool with a striking water-blade feature and an electric heat pump. Back inside, a lovely front lounge room welcomes you off the extra-wide entrance hallway and enjoys pleasant parkland views, along with double-door access to the verandah and lined portico entry deck next to lush tiered front-yard lawns. The study is carpeted, has double doors, features white plantation window shutters and also consists of a built-in work desk with storage.
The laundry off the kitchen has also been cleverly revamped to include stone bench tops, subway-tile splashbacks, a walk-in linen/broom cupboard, over-head and under-bench storage and outdoor access. The remote-controlled double lock-up garage is extra-large and has its own powered work-bench area, a side storage recess and internal shopper's entry. Extras include quality new blind fittings, high ceilings, solid Jarrah timber floorboards, ducted-evaporative air-conditioning, a security-alarm system, NBN internet connectivity, a gas hot-water system, reticulated gardens, a rear garden shed and a sublime garden aspect from almost every room. What a property!
Who to talk to
To find out more about this property you can contact agent Aaron Green on 0431 055 710 or by email at [email protected]
Main features
3 bed 2 bath Webb & Brown-Neaves family home
Versatile study/fourth bedroom
Separate front lounge room off the entry
Huge open-plan dining and family area
Renovated kitchen, laundry and master ensuite
Covered outdoor entertaining
Heated swimming pool
Extra-large double garage
566sqm (approx.) parkside block with views
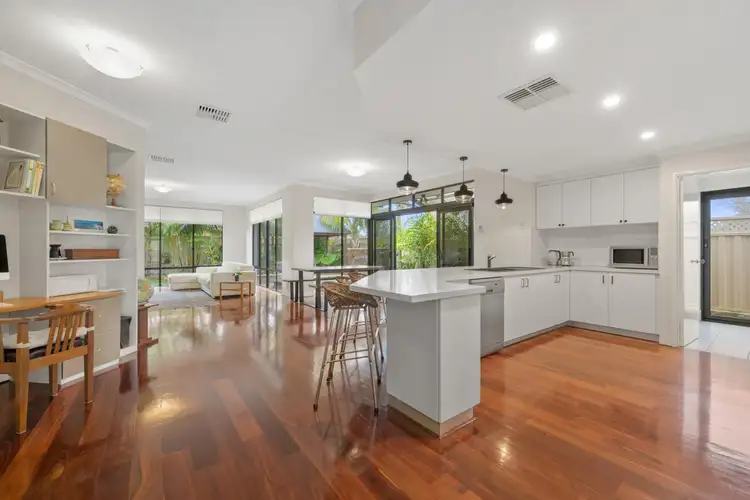
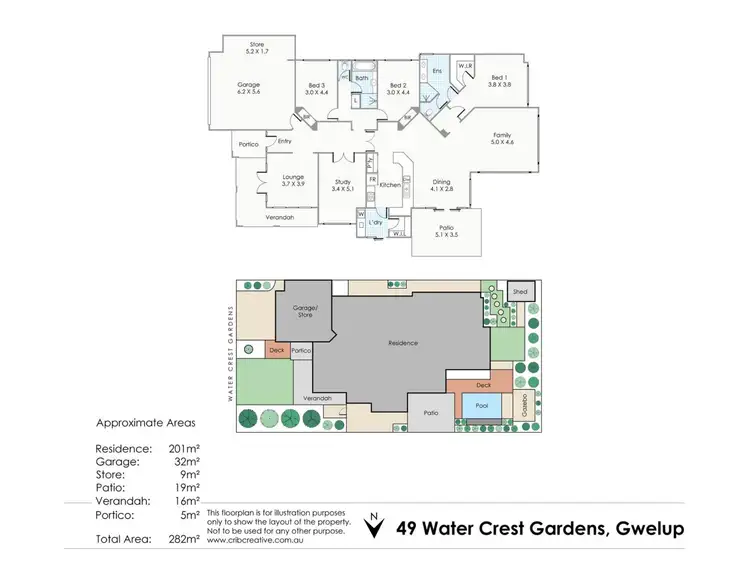
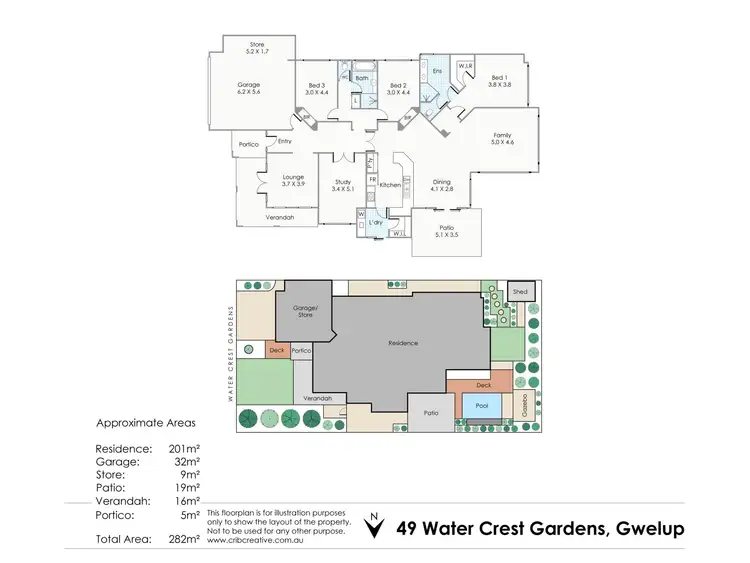
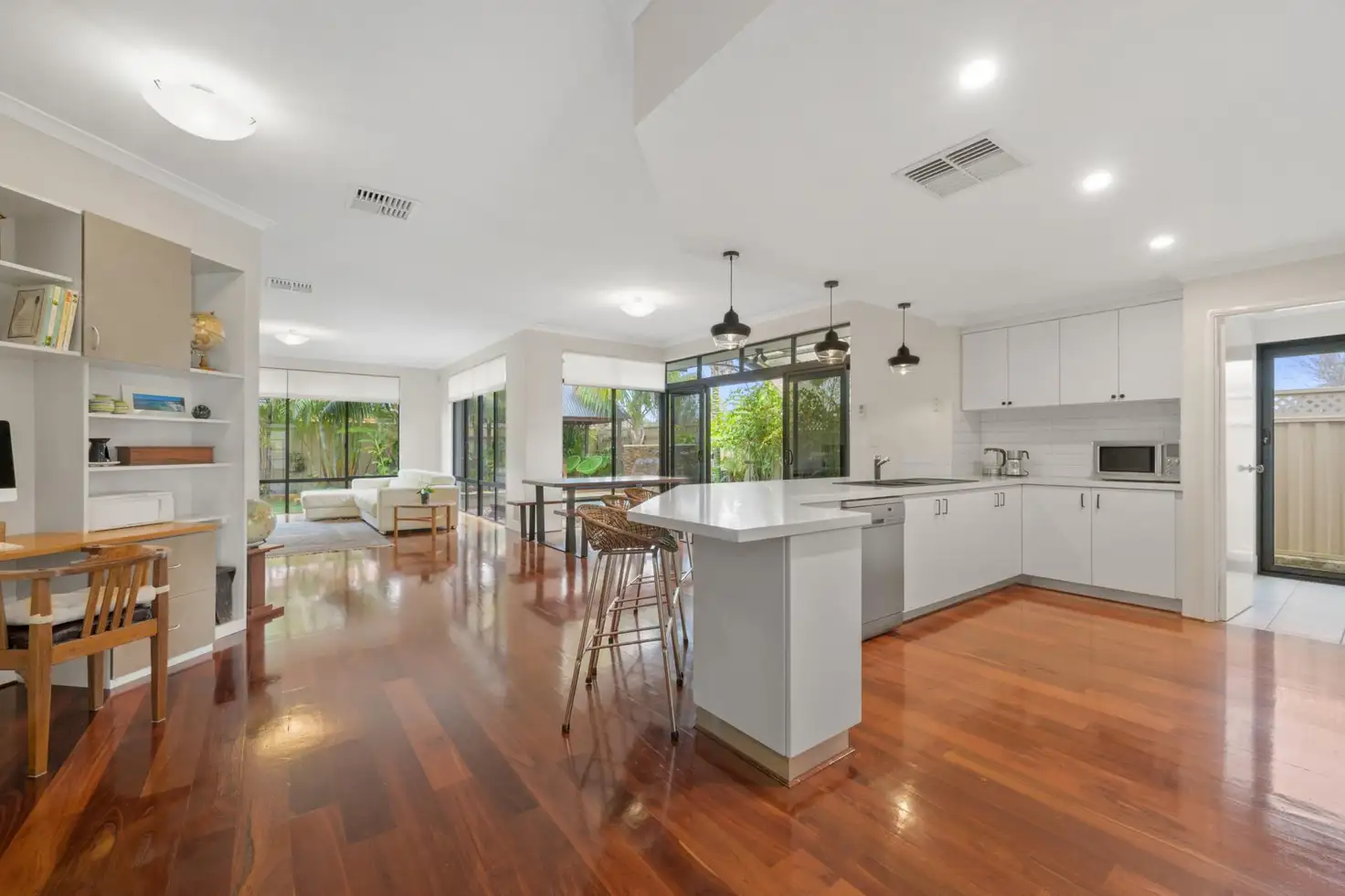


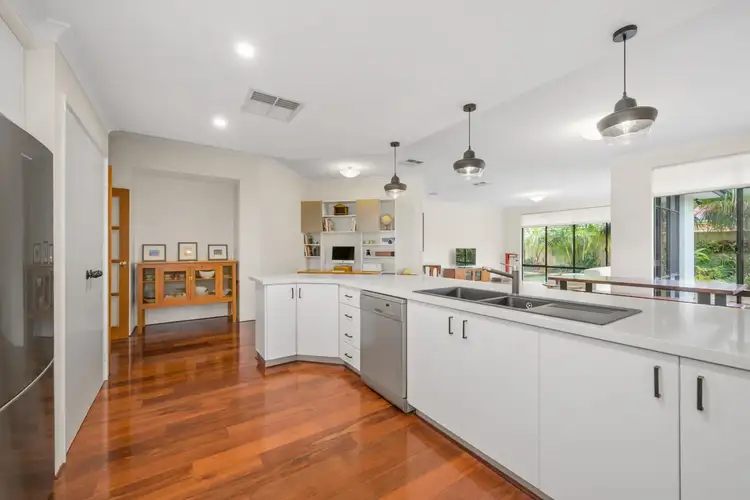
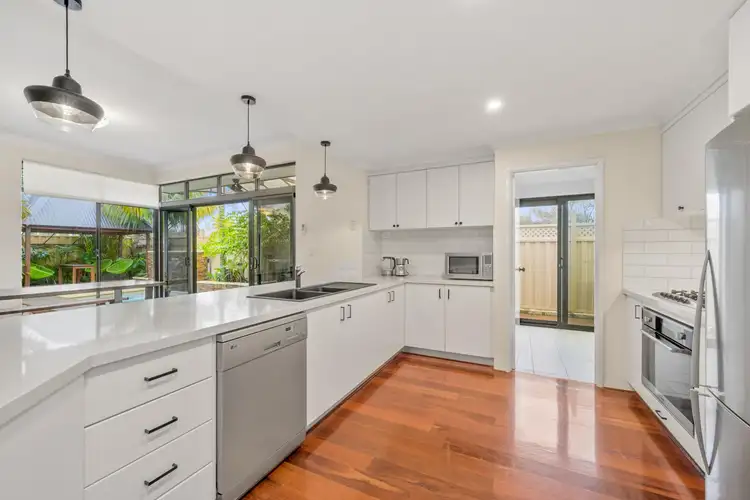
 View more
View more View more
View more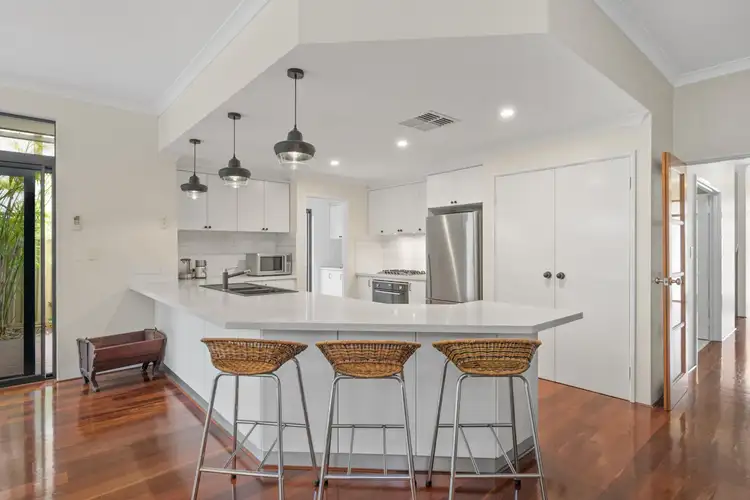 View more
View more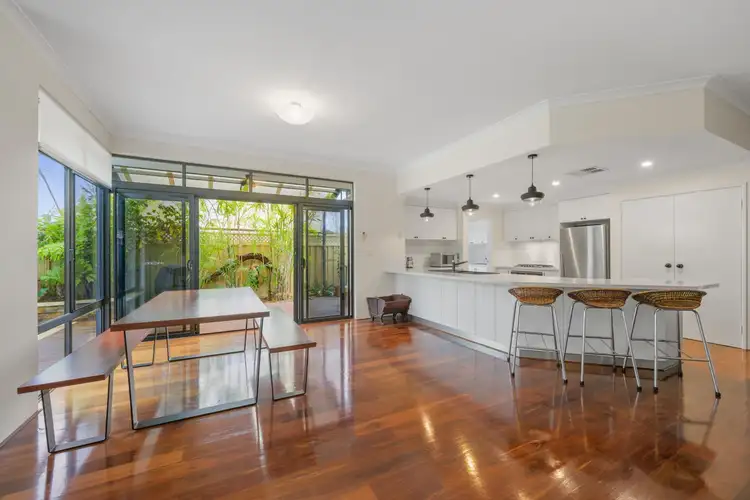 View more
View more
