Lifestyle;
Elevated & entrancing, this spectacular family home is a perfect blend of accommodating spaces & privacy, that enjoy long views & lush green surroundings. Whether from the first floor, the private fully fenced yard, or even the pool, 49 Westmoreland Boulevard offers living options for the whole family. Located in the heart of Springwood, with the added advantage of dual living potential, you can't go wrong when making this your next purchase!
Accommodation;
Four spacious bedrooms can be found across this stunning home, three are set on the ground floor, each with ceiling fans & built-in-wardrobes, while one is delighted to an outdoor sanctuary. The master is located on the first floor & is treated to a grandeur walk-through-wardrobe which leads to the ensuite. The space on the first floor will astound you with the additional air-conditioned kitchen, living & dining, opening out to the elevated deck with magnificent views. With access via either internal or external staircase, the first floor can be utilised as a second income with potential for dual living or can make the perfect parents'/teenagers' retreat.
Heading downstairs to the ground floor, you are immediately welcomed into the light filled entranceway. The adjoining living & family room is spacious in size yet has a cosy & warm atmosphere. Featuring air- conditioning, as well as home theatre projector & screen, this is the perfect place to cuddle up on the couch for movie night. The connected kitchen & dining offer a beautiful space to prepare & serve meals. With a striking green splashback, an abundance of bench space, plenty of overhead cupboard storage & quality stainless steel appliances including electric stove, oven & dishwasher, you will always enjoy preparing meals for friends & family. The ground floor is also host to the home office & main family bathroom with separate toilet. Featuring floating timber cabinetry with double stone-look basins, as well as a large open shower, relaxing after a long day has been made easy!
Exiting outside to the sprawling covered outdoor entertainment area there is ample room for a large dining table & barbeque making the perfect space for large family gatherings. With gentle breezes and overlooking the gleaming in-ground saltwater pool, you will enjoy this alfresco space all year round. There is plenty of space in the fully fenced yard for children and pets to play, as well as a covered patio seating area. The double carport is currently converted into a shop front, providing a secure space for you to run your own business from home, & could be utilised as a workshop, treatment room, or salon. However, if not required it can be easily removed. Complete with 32 solar panels, powered one bay shed, side access and additional four security cameras, you will be amazed by the endless features & possibilities this property has to offer!
Features;
4 Bedrooms, 2 bathrooms, 2 carport (currently built-in as shop front), home office, dual living potential with separate entrances, multiple kitchens & living, air-conditioning, ceiling fans, home theatre projector & screen, outdoor sanctuary, covered outdoor entertainment area, inground saltwater pool, security cameras, 10.5kW solar panels, 1 bay powered shed, fully fenced with side access, on 640sqm land. Close in proximity to local shopping, schooling, public transport, nearby access to the M1 & Gateway motorways.
Disclaimer: All information contained herein is gathered from sources we consider to be reliable. However, we cannot guarantee or give any warranty about the information provided and interested parties must solely rely on their own enquiries/searches or any construction add on/modified.
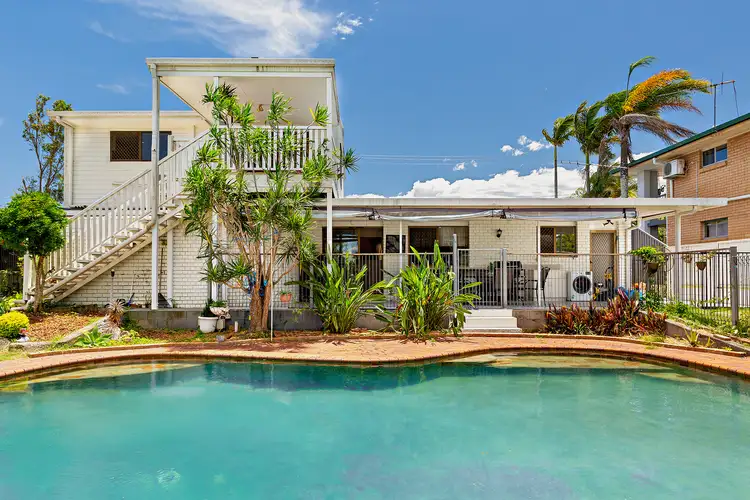
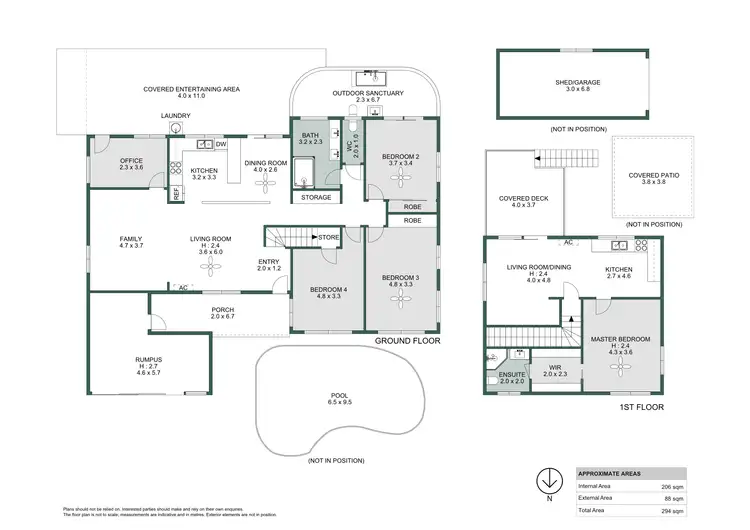
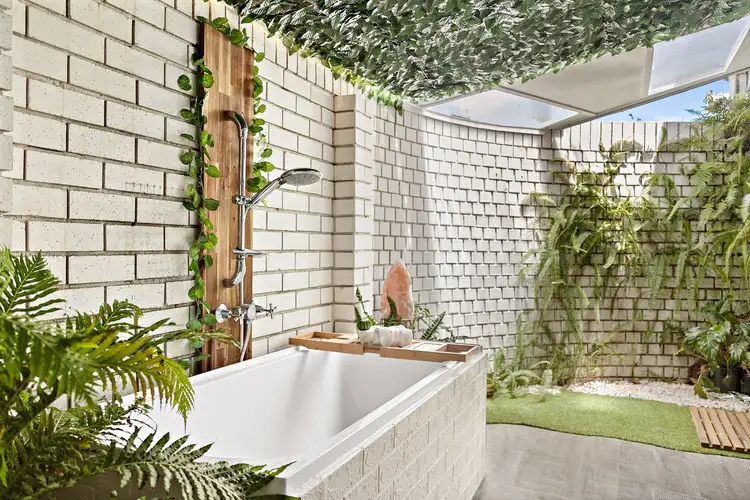
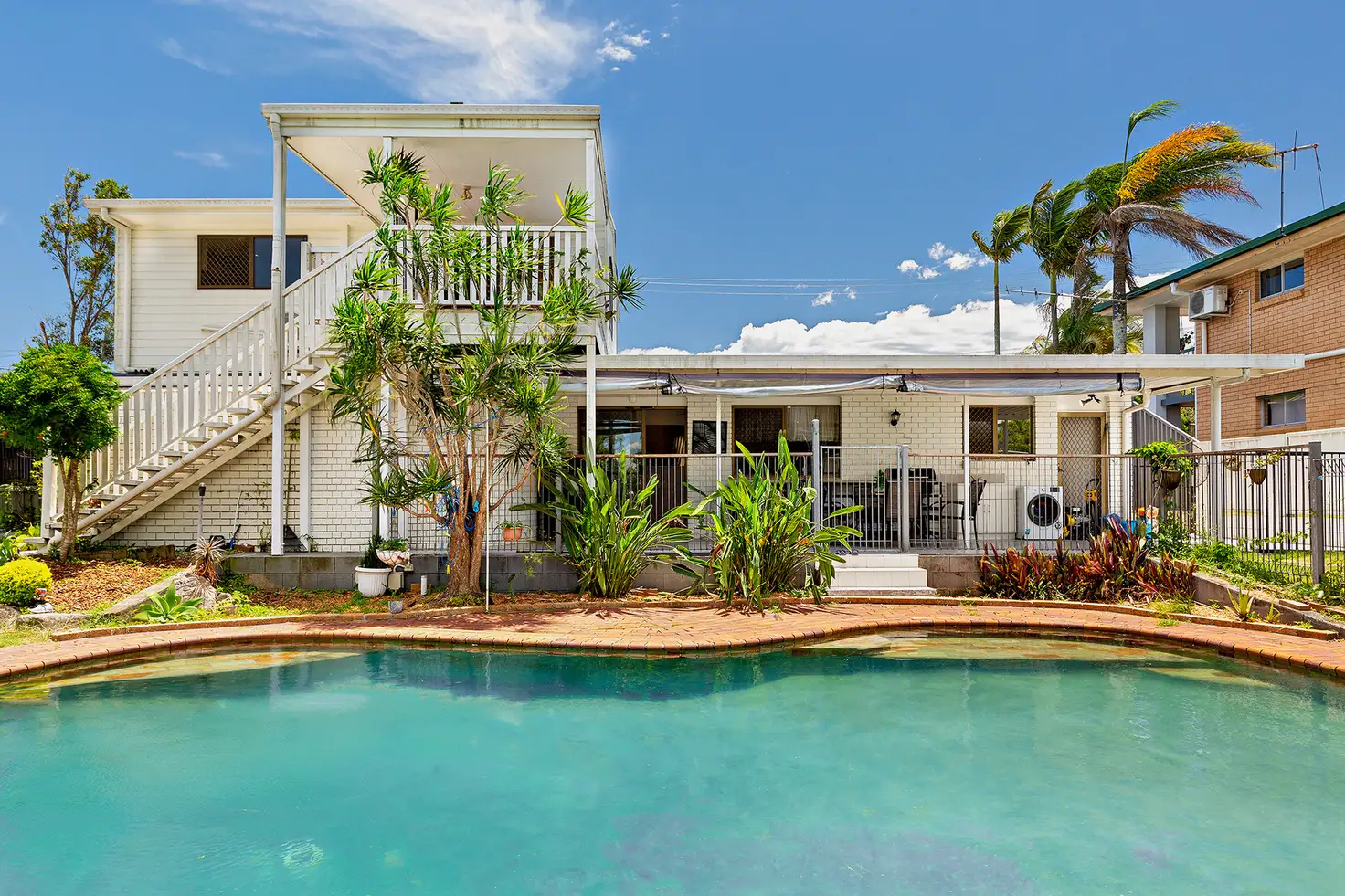


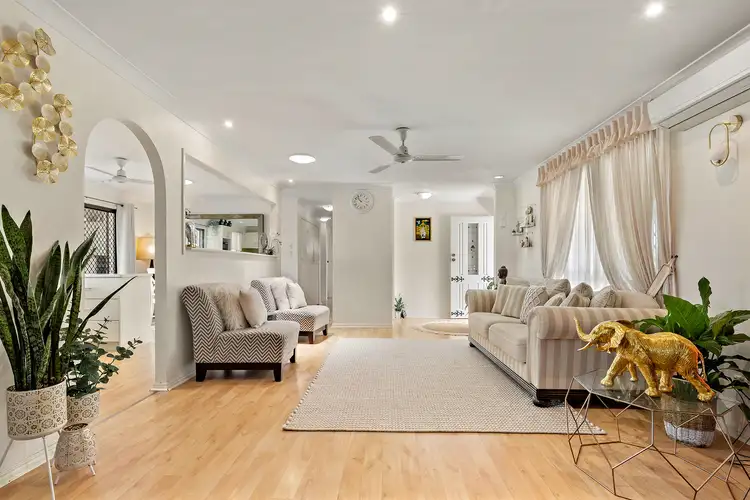
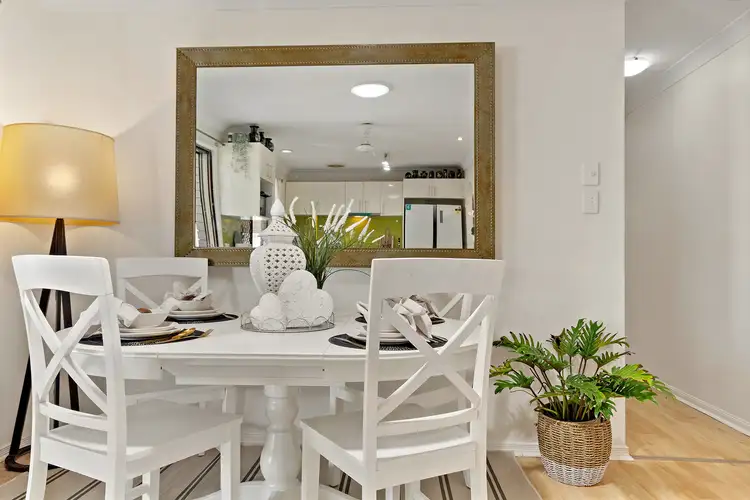
 View more
View more View more
View more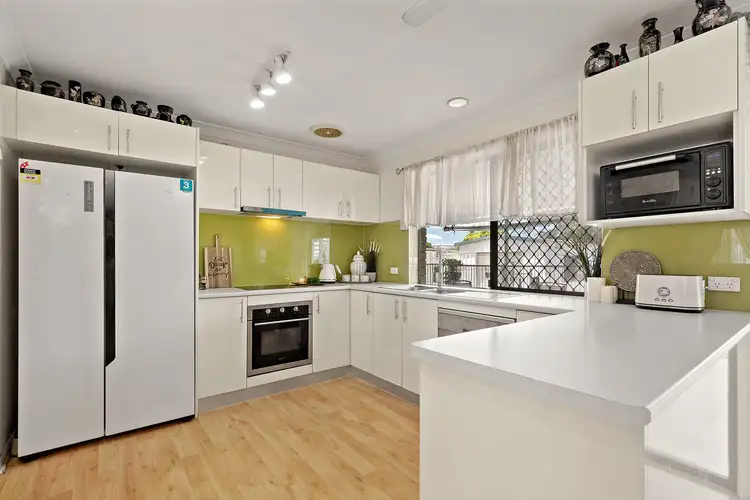 View more
View more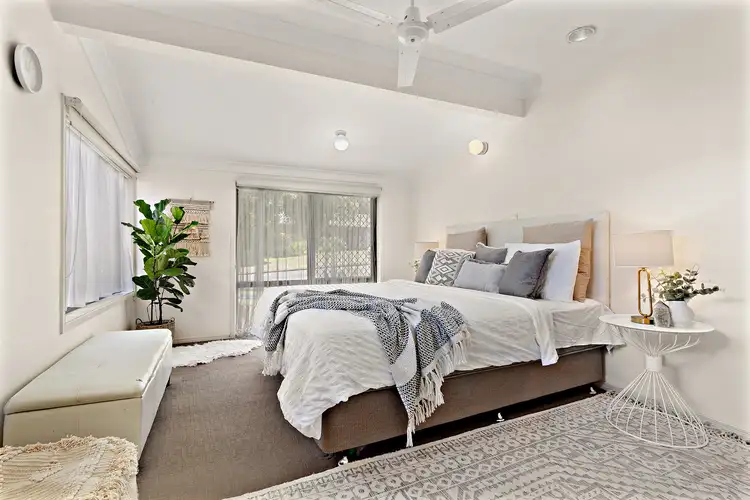 View more
View more
