For the first time since being constructed 10 years ago on 2.5 acres, the owners of 490 McGregor Road Pakenham would be more than happy to have someone call it their new home.
Enticing five large bedrooms, with master suite entailing curved bay window, walk in robe, ensuite with spa bath and oversized shower. Remaining four bedrooms boast ample amount of floor space and mirrored door built in robes. Moving throughout the home, entertaining will not be a problem with a formal lounge at the front, rumpus room at the back and the main hub of the home consisting of kitchen, meals area overlooking the swimming pool and a living zone. The kitchen itself consists of well-appointed stainless appliances, walk in pantry and an abundance of cupboard and bench space. Extra features inside include, zoned ducted heating, refrigerated cooling, downlights, feature cornices and 9ft ceilings.
An entertainers dream with fully enclosed alfresco area, custom built weber barbeque, industrial range hood and state of the art full outdoor kitchen. Fully tiled with two ceiling fans, two outdoor heaters, piped music, sound system, provision for pay television, rendered walls and double sliding doors with fly screens. Stepping out of the alfresco area, you have the self-cleaning, salt chlorinated, solar heated, 11.8m swimming pool with Fremantle Stone paving surround with pop up gas heated spa and bar area. To take full advantage of the pool area there is a wind out shade umbrella to protect from the sun. Pump house fully enclosed with lockable door, full bathroom with toilet, shower and hand basin. Pool house with slate flooring, kitchenette, huge walk in storage with clothes rail, a split system air conditioner as well as a television point.
An attached two car garage with remote access, wash room with basin, shower, toilet, European style laundry with drying cupboard as well as undercover clothes line. A 30m x 7.5m separated single phased shed with dual remote 10ft clearance doors, outside flood lights, workshop area and double sliding doors to another 10ft clearance area to store whatever your heart may desire. Behind the shed there are two 6m x 3.5m shipping containers with level clearance fully enclosed with manual roller door. On the other side at the back of the shed there is a double remote access garage with fully concreted floor and single phase power. Powered office with hot and cold water with kitchenette workspace, split system heating and cooling as well as a separate store room. Four x 28,000L water tanks as the main water supply.
Upon entrance, you’re welcomed with an electric remote access gate to bitumen driveway. Surrounding the boundaries of the property you are fully fenced with hedge, manicured gardens with feature trees around the property separated off the lawn by brick edging. A man-made dam with tropical plants and fish, with pumps to water the gardens. An electric powered pump feeds five water taps around the gardens. An irrigated drip system to the trees surrounding the borders and feature trees.
Located approximately a 10-minute drive outside of Pakenham’s main township, short drive to the M1 freeway, what more could you ask for in a lifestyle change just outside the suburbs, call now to arrange a private inspection of this spectacular property.
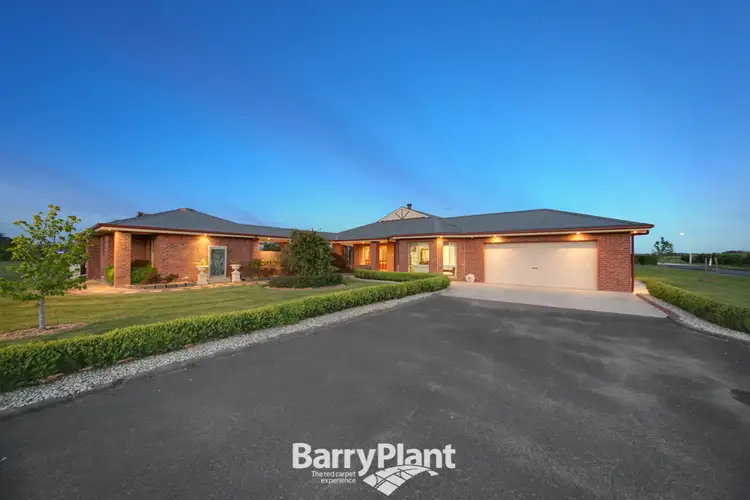
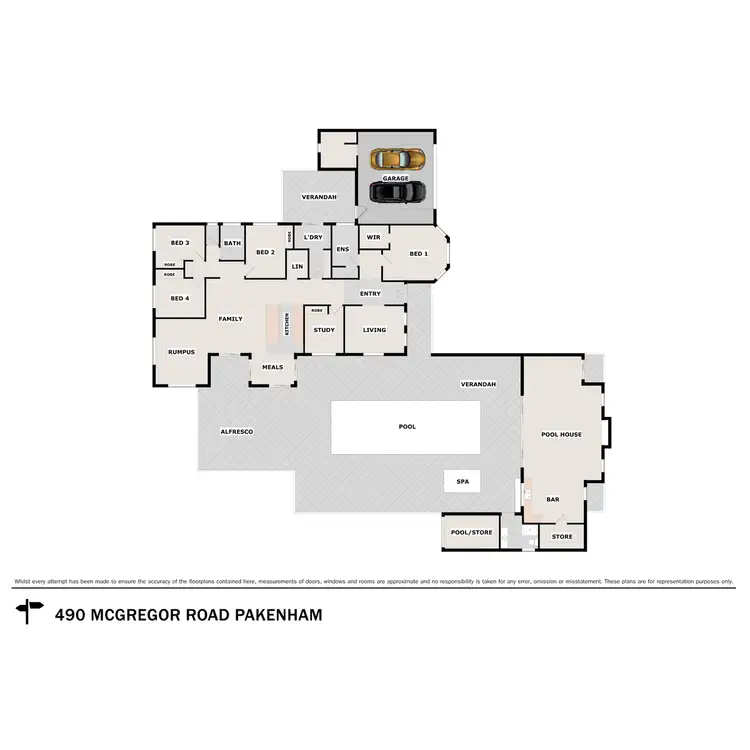
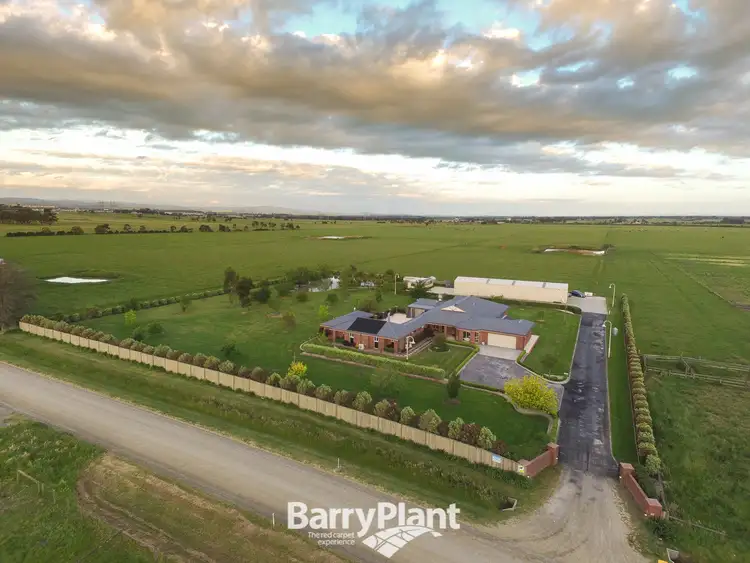
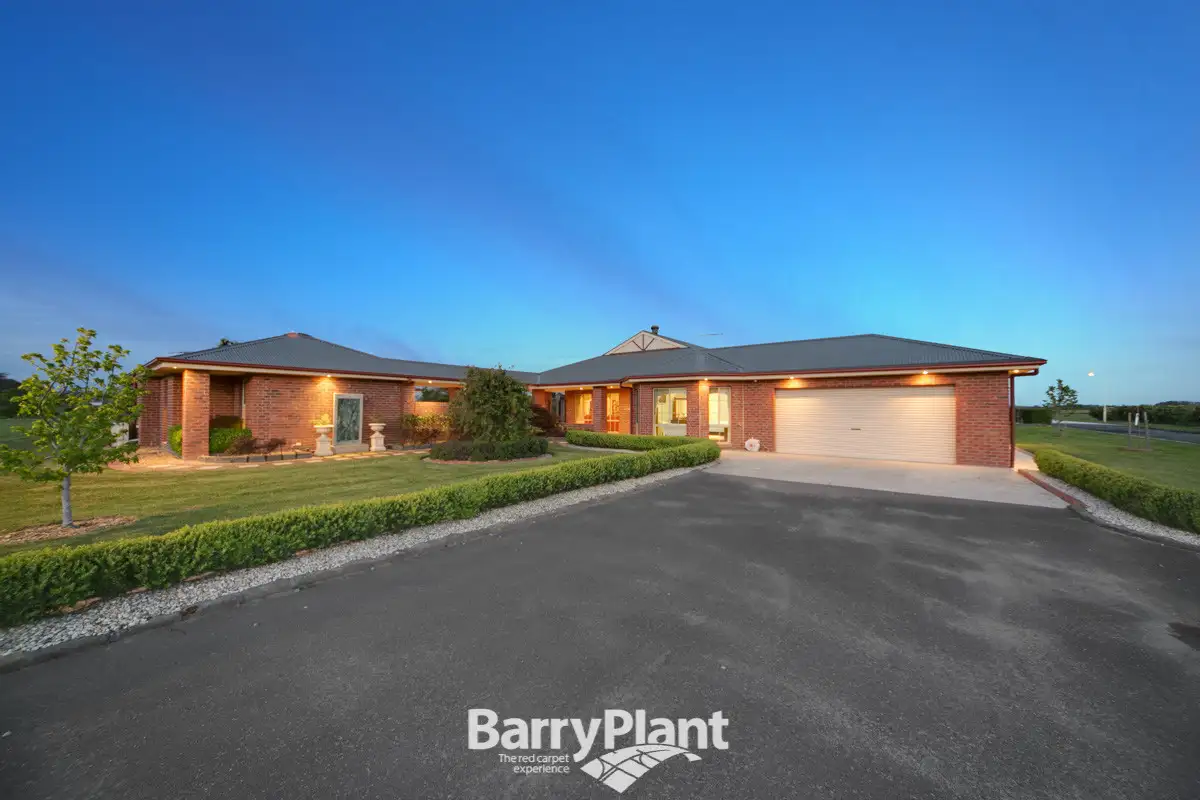


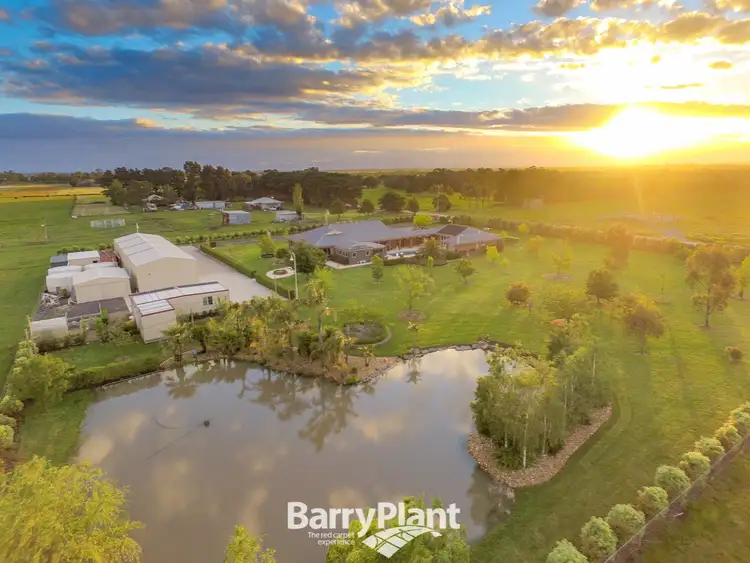
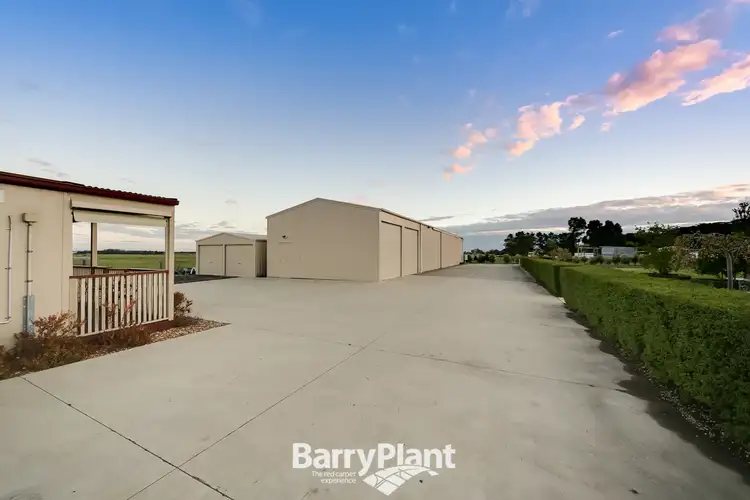
 View more
View more View more
View more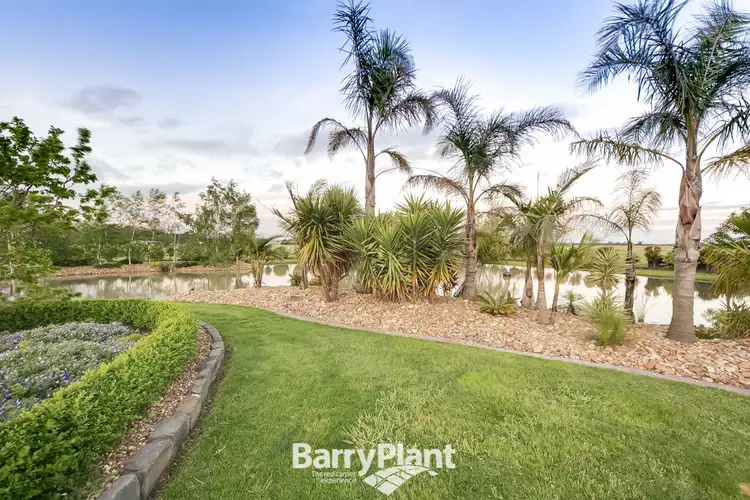 View more
View more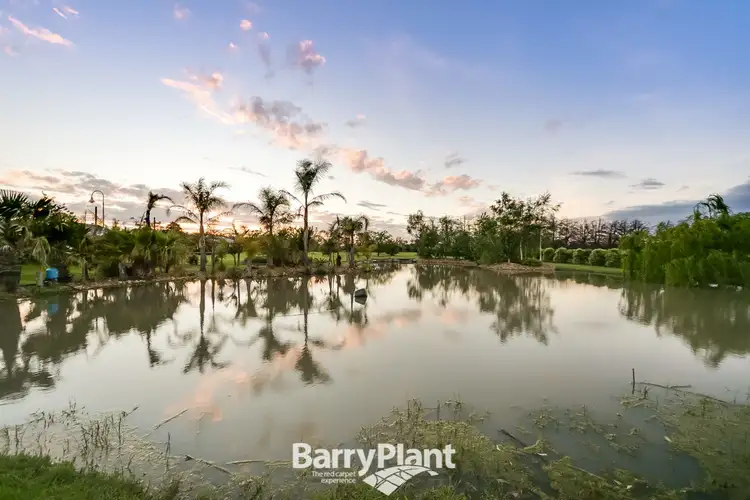 View more
View more
