“Elegant house-like 'Wondakiah' living in northwest corner”
Occupying a northwest corner position with panoramic views over the natural bushland, manicured grounds and historic structures of the coveted resort-style 'Wondakiah' development, this apartment in the 'Dahlia' building is as practical as it is pristine. It enjoys a unique house-like layout with distinct separation between the living spaces and bedrooms while every inch is appointed with sumptuous finishes and inclusions.
Designed with an emphasis on gourmet open plan indoor/outdoor entertaining, its aspect promises sunsets and natural light that stretches well into the evening. The vast living/dining room showcases stylish timber floorboards and flows out to a covered wraparound terrace that can be enjoyed year-round. The renovated kitchen will inspire home chefs with its stone breakfast bar and high-end appliances, including a gas cook top and dishwasher.
All three bedrooms step out onto the terrace or a balcony and enjoy private leafy vistas. The main bedroom includes a walk-in robe and ensuite. Both bathrooms are fully tiled with marble vanities. Work-from-home professionals will appreciate the office with a built-in desk.
Ensuring maximum comfort and convenience throughout, it enjoys access to tennis courts, an indoor and outdoor pool, gym, spa and sauna. Keeping fit and socialising with family, friends and neighbours has never been so effortless.
When it's time to head out, simply stroll up to charming Waverton village within two minutes and grab a coffee or pastry, enjoy a delicious meal or pop into local shops or access buses and rail. The fascinating Coal Loader Centre for Sustainability is within a 1km stroll, as are harbour foreshore reserves, walking tracks and outstanding New Year's Eve vantage points.
- Vast living/dining room with timber floors flowing out
- Covered wraparound alfresco entertaining terrace
- Renovated kitchen, stone bench tops, gas cooking
- Generous bedrooms with built-ins, outdoor access
- Fully tiled bathrooms, bathtub, internal laundry room
- Home office, air conditioning, security entrance, lift
- Share tennis courts, three pools, gym, spa and sauna
- Double garaging, storage, stroll to eateries and rail

Air Conditioning

Built-in Robes

Intercom

Pet-Friendly

Study

Tennis Court
Area Views, Car Parking - Basement, Close to Schools, Close to Shops, Close to Transport, Heating
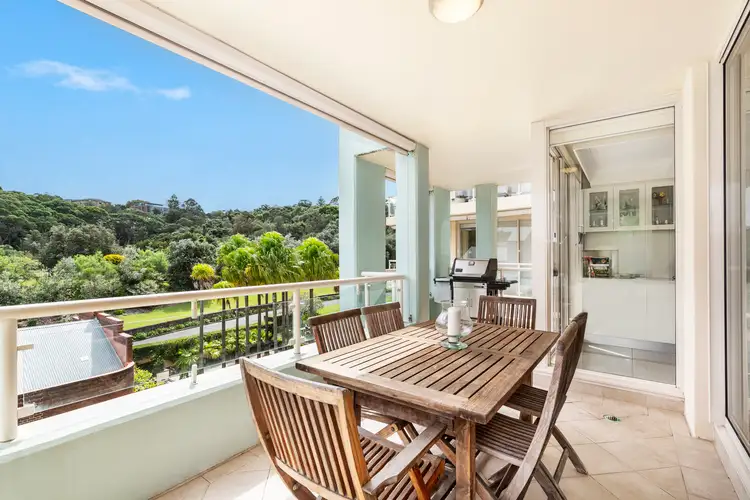
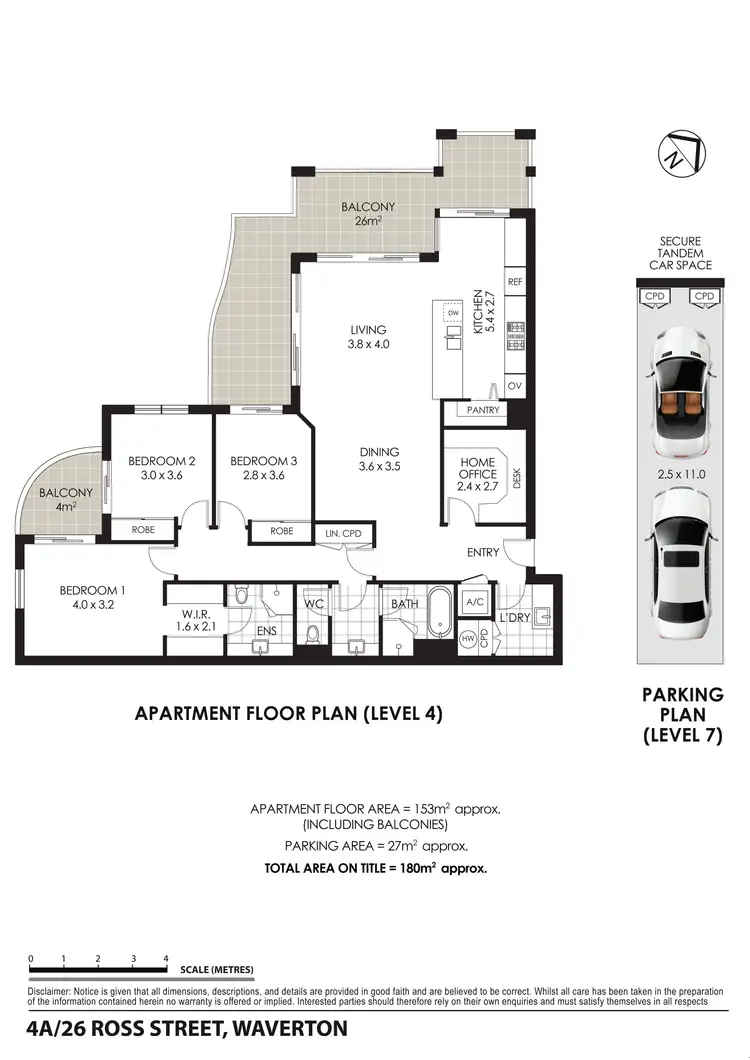
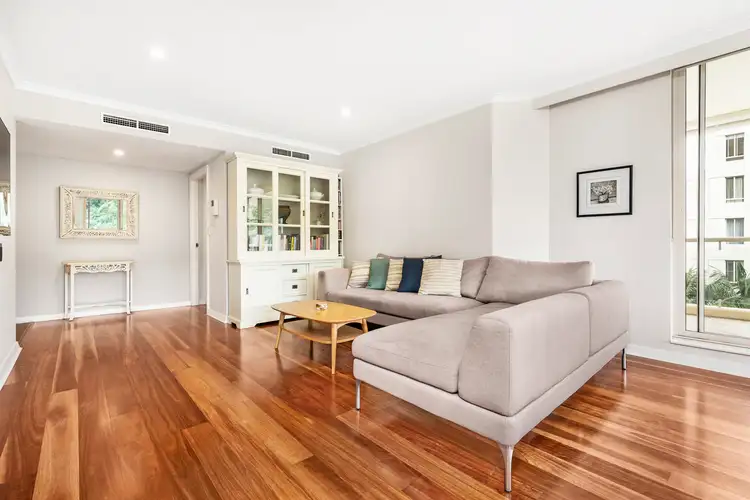



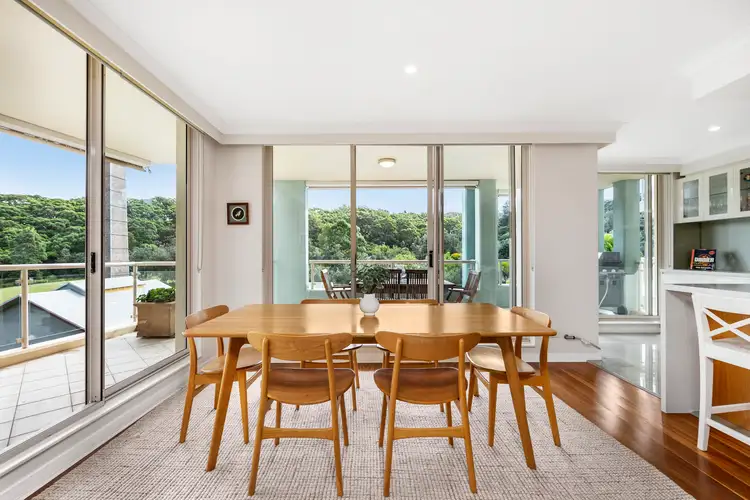
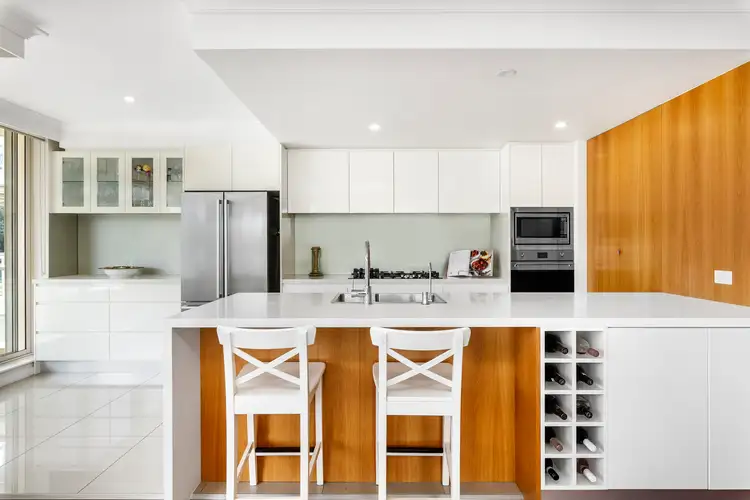
 View more
View more View more
View more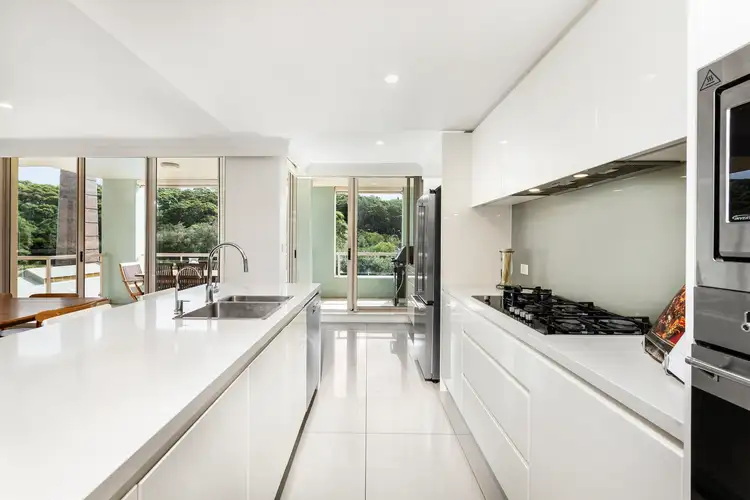 View more
View more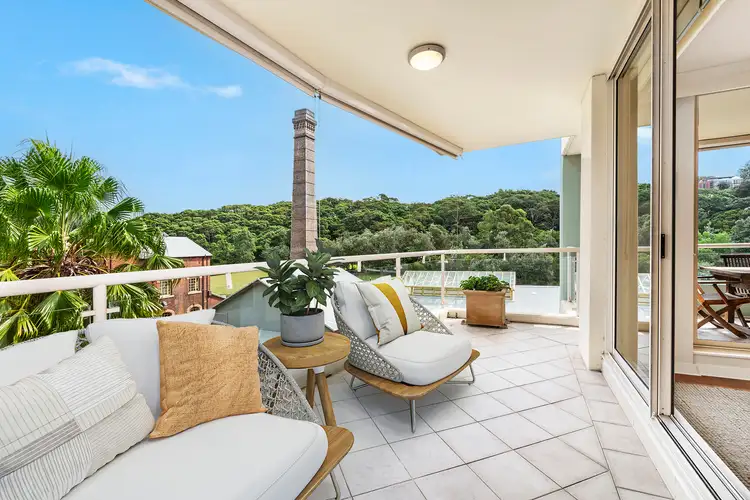 View more
View more
