Architectural brilliance meets everyday luxury by Hampel Stephens Developments in collaboration with Studio Roam Architects, this brand-new residence is a masterclass in refined living. Set in the sought-after McDougall Park precinct of Manning, every inch of this home has been thoughtfully designed to offer a sanctuary of light, space, and serenity.
From the moment you step inside the wide white oak door, you're greeted by soaring double-height ceilings and overhead skylights that illuminate the grand staircase. The curved, hand-forged balustrade makes a lasting impression, complemented by natural-cut Travertine flagstones meticulously laid by skilled stonemasons-a nod to timeless craftsmanship.
The main living zone is open, elegant, and filled with natural light. A showpiece island bench anchors the kitchen, framed by full-height cabinetry, a banquette with pendant lighting, an open scullery, and a premium suite of integrated appliances, including dual ovens, an induction cooktop, and a Vintec 50-bottle wine fridge. Overhead skylights flood the area with warmth, creating an uplifting atmosphere throughout the day.
The adjoining lounge is centred around a gas fireplace and bespoke cabinetry with integrated TV. Oversized glass doors slide open on both sides, connecting seamlessly to outdoor entertaining zones. The alfresco boasts a built-in BBQ, bar fridge, and rangehood, with views across the sparkling pool and curved hand-forged balustrade-a private oasis inspired by the tranquility of Santorini.
The lush front garden offers a secure, sunlit space for pets and children, enclosed by a creatively designed privacy wall, while fragrant landscaping completes the "holiday at home" feel.
Inside, a luxurious guest suite overlooks the pool, with full-height windows, curved built-in robes, and an adjacent bathroom featuring mosaic-tiled detailing, shadow-lined ceilings, and floor-to-ceiling tiling. The dedicated home office offers a professional retreat, complemented by a powder room adorned with unforgettable Pink Aurora Marble.
Upstairs, the master suite is a true sanctuary. Raked ceilings, sheer curtains, and a cushioned window seat overlook Mediterranean-inspired gardens and the pool below. Custom Topiary Green wardrobes with oak handles offer abundant storage, and the ensuite is a private retreat complete with curved mosaic tiles, a skylight, dual basins, and designer tapware.
The private theatre room offers the perfect escape, with raked ceilings, electric blinds, and dimmable lighting at the touch of a button. Down the hall, two additional king-sized bedrooms include plush carpets, high ceilings, and custom robes. A second powder room and family bathroom feature a fluted freestanding bath, dual vanities, and designer finishes.
The ground floor laundry is beautifully appointed, discreetly tucked away with added built-in storage and a generous under-stair cupboard. A cushioned drop zone near the garage adds a thoughtful touch of everyday convenience.
Statement Features:
• Architecturally designed with energy compliance
• High raked ceilings, shadow-line cornices & skylights
• Taj Mahal Porcelini stone benchtops
• Polytec Casentino Beech cabinetry
• Pink Aurora Marble powder room feature
• Curved mosaic tiling & fluted freestanding bath
• Custom banquette seating, scullery & drop zone
• Engineered timber floors and sheer curtains
• Travertine flagstones & aggregate pathways
• Surfmist powder-coated steel balustrading with oak handrail
• Alfresco kitchen: Artusi BBQ, Schweigen rangehood & Schmick bar fridge
• Fisher & Paykel French door fridge, combi & pyrolytic ovens
• Induction cooktop & Vintec wine fridge
• Hikvision CCTV, intercom & alarm
• MyAir 5-zoned ducted reverse-cycle AC
• Clipsal Iconic switches & premium ALTI lighting
• Jason aluminium windows in Asteroid Pearl
• Termimesh termite barrier
Enjoy the best of Manning in the exclusive McDougall Park precinct-just moments from the Swan River, Curtin University, UWA, Wesley College, Penrhos Ladies College, and Aquinas College. You're minutes to vibrant shopping precincts, riverside walks, cafes, and only a short drive to Perth CBD.
This is more than a home-it's a benchmark in luxury living. Contact Lisa today to arrange your private viewing.
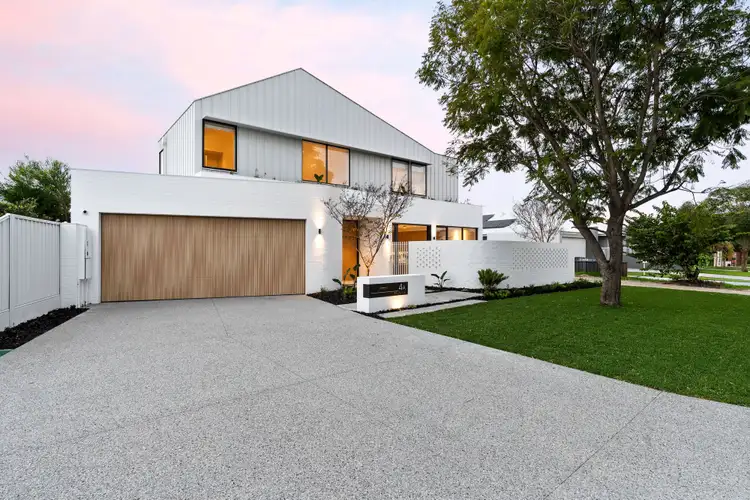
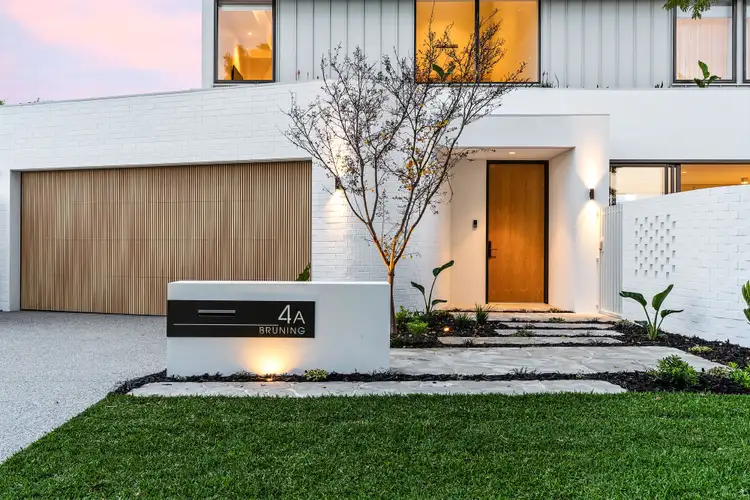
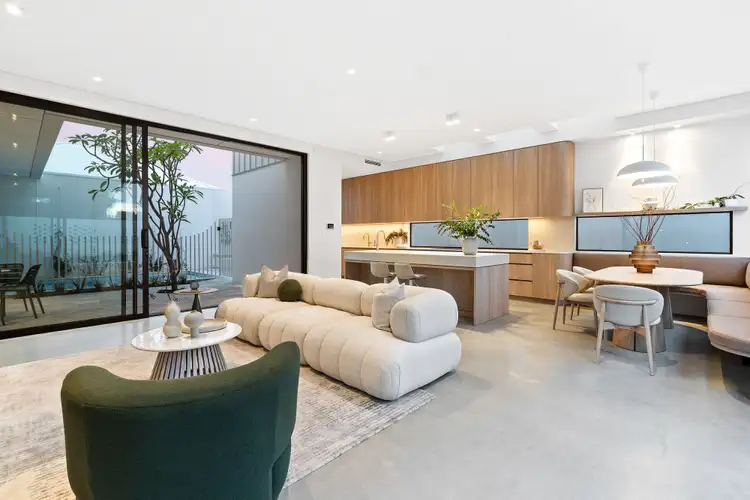



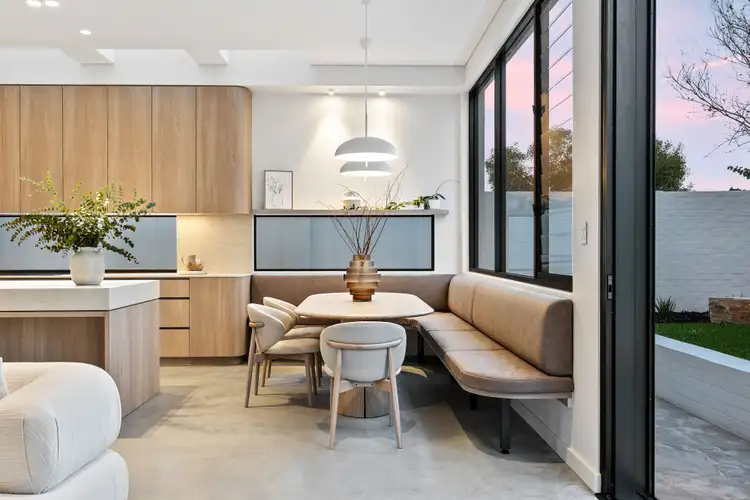
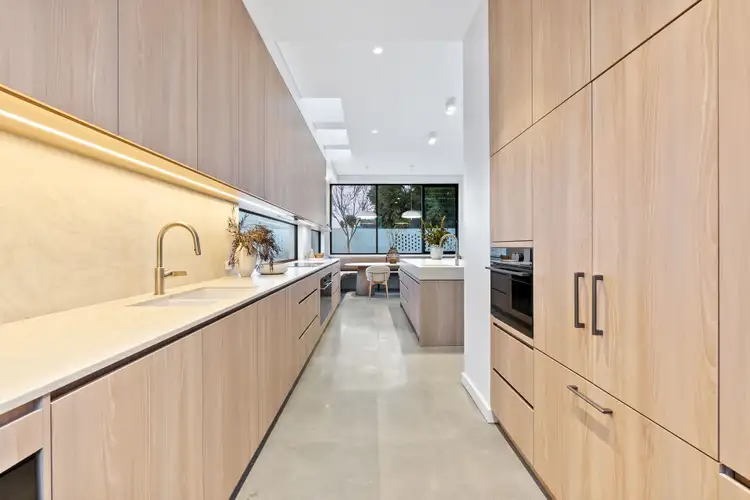
 View more
View more View more
View more View more
View more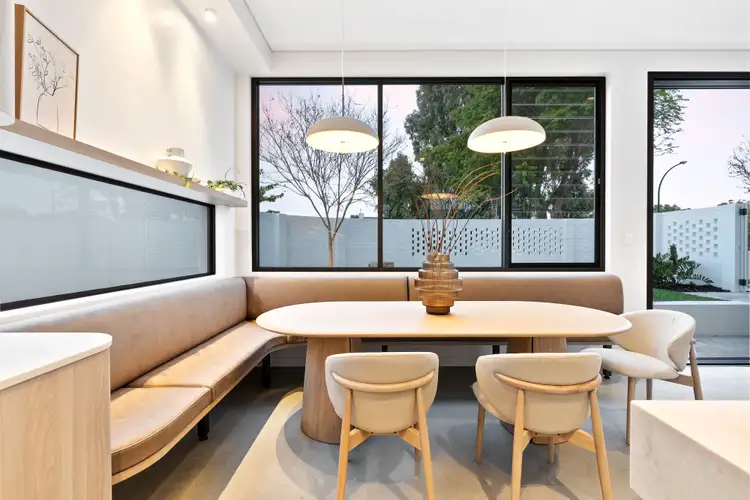 View more
View more
