Sale by SET DATE ® Tuesday 12th November at 6pm (unless sold prior)
Capturing the essence of a contemporary lifestyle and constructed to an unsurpassed level of excellence, this stylish bespoke home has been designed for luxurious and spacious living, set in a quiet court location.
Only two years young and showcasing an air of modern sophistication, the residence spans over two levels, setting a new benchmark with quality appointments and finishes measured to exacting standards. From the striking façade to the light-filled interior, every detail has been carefully curated to afford a quality lifestyle.
Entertaining has been given top priority, showcasing a spacious living zone incorporating the dining domain. Double sliding glass doors open up to the enviable alfresco for seamless connectivitya boon when hosting larger events and ideal for everyday relaxation.
A combination of solid oak timber floors in addition to quality carpet and tiles throughout harmonise perfectly with square-set plastering and nine-foot ceilings. The warm grey palette introduces a chic vibe, without losing its homeliness. The considered design is original, with no expense spared.
The state-of-the-art kitchen is as aesthetically pleasing as it is functional, featuring a combination of sleek white cabinetry paired up with the warmth of timber overhead. Stainless steel appliances include a Pyrolytic oven, gas stove and dishwasher while other benefits are; soft-close drawers, stone benchtops including the island with waterfall edge and breakfast bar, pendant lighting and huge walk-in pantry.
Positioned on the lower level, the master bedroom features a walk-in robe and full ensuite with luxury-sized, semi-frameless rain shower and stylish stone-topped vanity. The adjoining second bedroom is fitted with triple built-in robes while the two bedrooms on the upper level both comprise triple built-in robes and split system air-conditioning. Located nearby, the main bathroom incorporates a separate bath, semi-frameless rain shower, stone-topped vanity and adjoining toilet.
The highly functional laundry offers ample storage and stone-topped bench space, while other inclusions list as; powder room, gas ducted heating, split system air-conditioning (living zone), abundant storage including underneath the staircase, landscaping, secure courtyard with water tank and remote double garage with internal access.
With the benefit of having no body corporate, this property is situated just a short walk from Barngeong Reserve Kindergarten, Brushy Creek, Esther Park with playground, Mooroolbark Railway Station, Manchester Primary School, as well as being only a brief drive from Croydon North Plaza, St. Peter Julian Eymard Primary School, Yarra Hills Secondary College, Oxley College, Croydon Memorial Pool and EastLink freeway.
With only two homes on the block and set back from the road for privacy, this residence of unparalleled style and distinction offers a remarkable lifestyle.
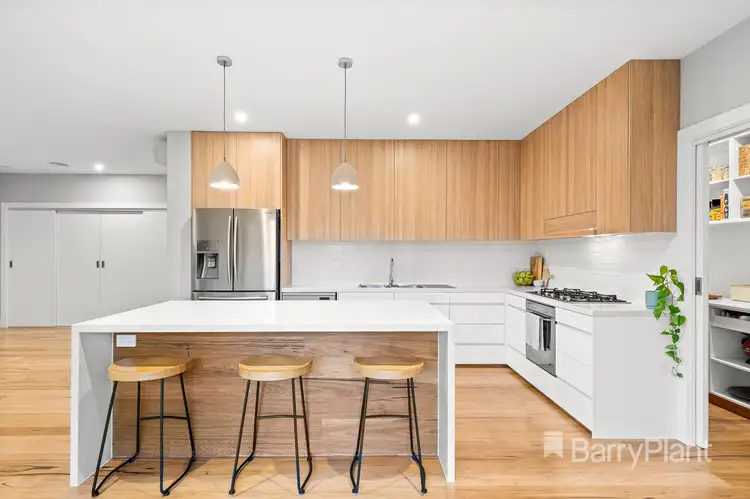
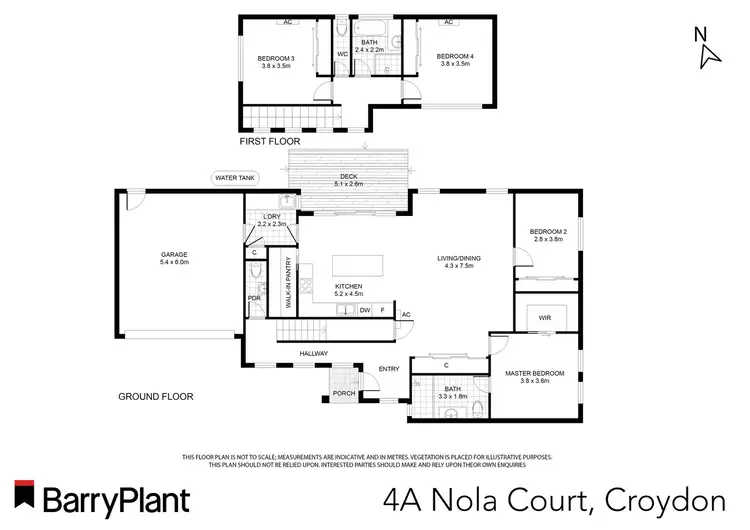
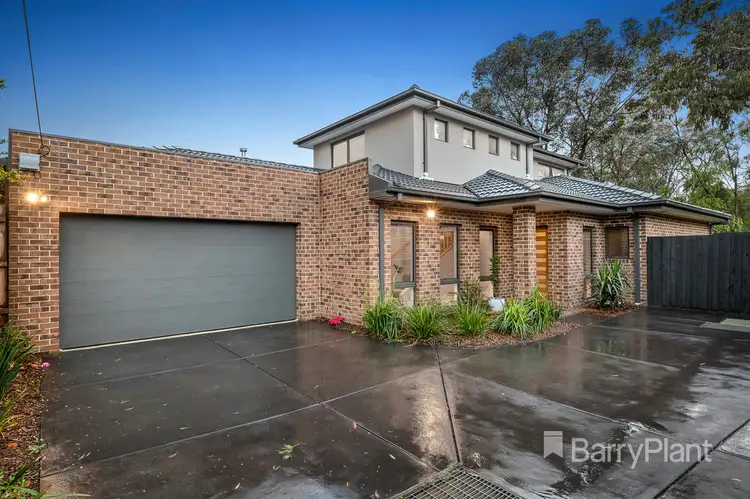
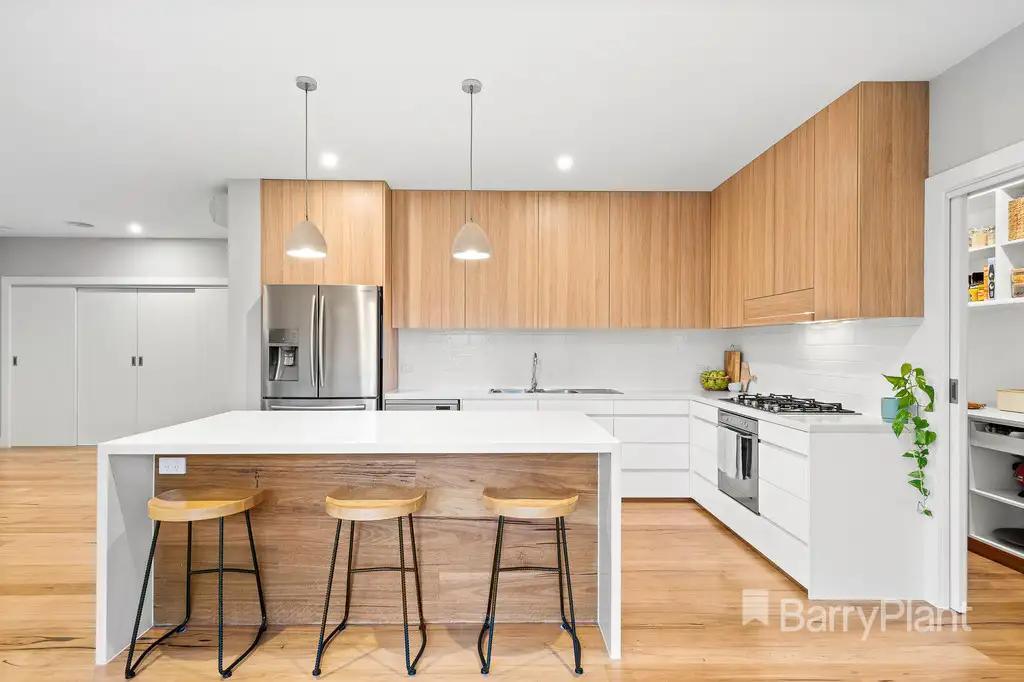


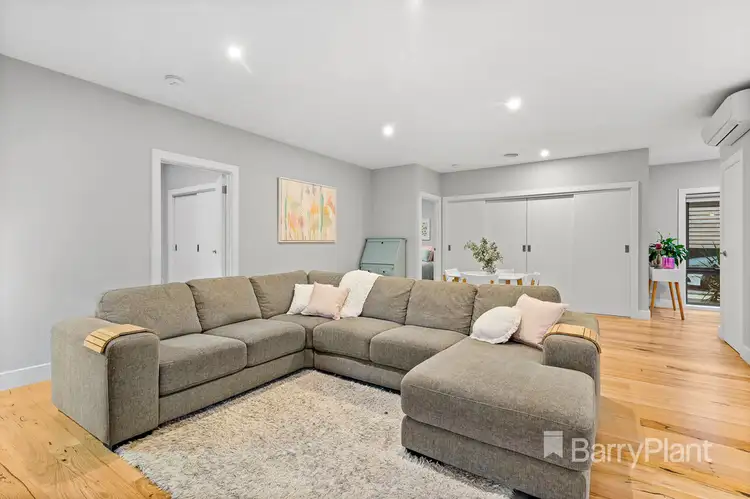
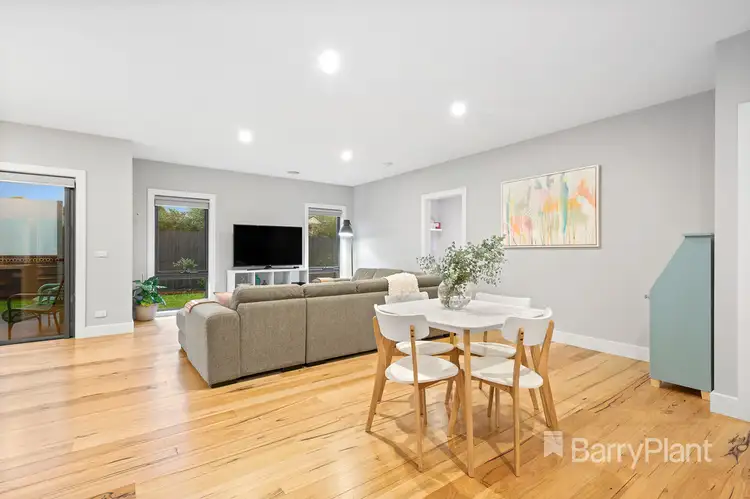
 View more
View more View more
View more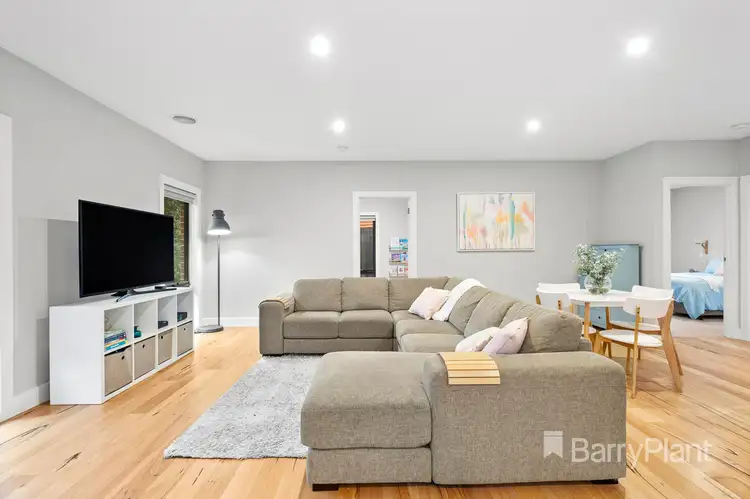 View more
View more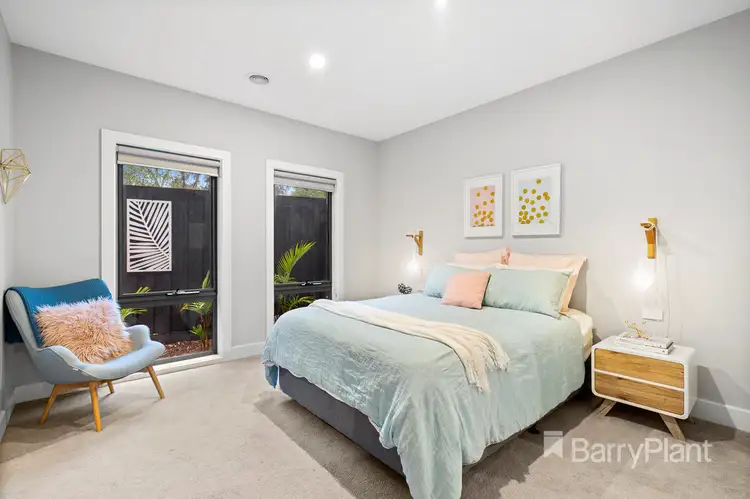 View more
View more
