Welcome to luxury living in Aspley! This executive lock-up-and-leave residence offers the perfect blend of space, style, and convenience for discerning buyers seeking the epitome of modern family living. Boasting an impressive footprint of over 480m2, this meticulously crafted home was built to the highest standards in 2017, offering an abundance of space for the entire family to enjoy.
As you step inside, you're greeted by the grandeur of this French Provincial masterpiece. The main level features multiple living areas, including a spacious media room complete with Dolby Atmos surround sound, perfect for entertaining or quiet nights in. The versatile floorplan offers the option of converting the 'sitting room' into an office or guest bedroom with a full bathroom adjacent to this room.
The heart of the home is the gourmet kitchen, featuring high-quality finishes and appliances such as 40mm waterfall stone benchtops, free standing Bertazzoni gas oven and cooktop, plumbed refrigeration and a sizeable butler's pantry, ideal for the culinary enthusiast. This home is truly an entertainers' delight with the kitchen overlooking the living and dining areas divided by the gorgeous two-way gas fireplace. The full length bi-fold doors allow the living area to flow out into the large Alfresco seamlessly connecting the indoor with the outdoor area.
Upstairs, discover four generously sized bedrooms all with walk-in-robes, including the palatial master suite complete with its own ensuite and retreat/nursery--a sanctuary for relaxation, rejuvenation and privacy. The second bedroom includes a 'Jack and Jill' style ensuite with a separate toilet that services the other bedrooms, perfect for morning rush hours for those busy families. If you are looking for a little extra separation from the other living areas, the upstairs boats a fantastic living space with a Juliet balcony a welcome feature.
Beyond its sheer size, this home is designed for effortless living. Ducted air conditioning ensures year-round comfort, while plantation shutters add an extra touch of elegance. The oversized garage (approx. 6m x 8m) provides ample space for vehicles and storage, catering to the practical needs of modern families. The home is fully secured with an alarm system, camera surveillance and Crimsafe window and door security screens.
Situated in a family-friendly cul-de-sac, children can play safely on the street without concern for passing traffic, while parents enjoy the peace of mind that comes with knowing their loved ones are secure. The location is unbeatable, with kindy, schools, cafes, shops, and public transport all within walking distance and contributing immeasurably to a convenient lifestyle.
Watt Faves:
* French Provincial masterpiece in Aspley, offering luxury family living
* Spacious residence with over 480m2 of meticulously crafted living space
* Built to the highest standards in 2017, boasting grandeur and modernity
* Multiple living areas including media room with Dolby Atmos surround sound
* Versatile floorplan with option to convert sitting room into office or guest bedroom
* Gourmet kitchen with high-quality finishes, Bertazzoni gas oven, and butler's pantry
* Entertainers' delight with two-way gas fireplace and seamless indoor-outdoor flow
* Four generously sized bedrooms upstairs, all with walk-in-robes
* Palatial master suite with ensuite and retreat/nursery for relaxation and privacy
* Second bedroom with Jack and Jill ensuite, perfect for busy families
* Additional living space upstairs with Juliet balcony
* Ducted air conditioning and plantation shutters for year-round comfort and elegance
* Oversized garage (approx. 6m x 8m) for vehicles and storage needs
* Fully secured with alarm system, camera surveillance, and Crimsafe security screens
* Family-friendly cul-de-sac location, safe for children to play
* Close proximity to schools, shops, cafes, and public transport for a convenient lifestyle
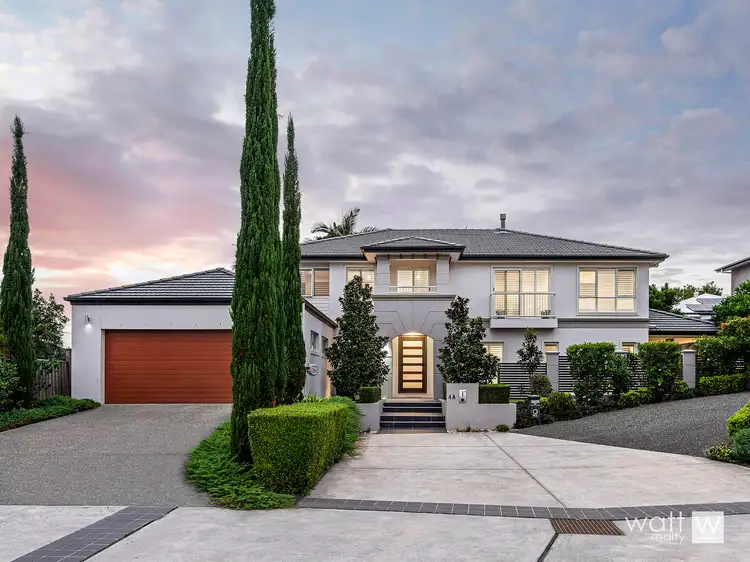
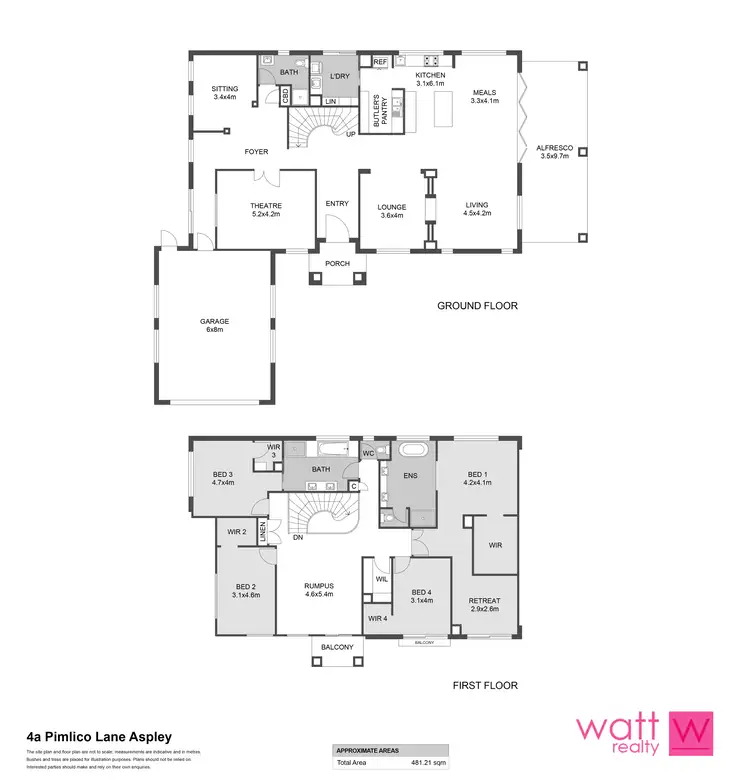
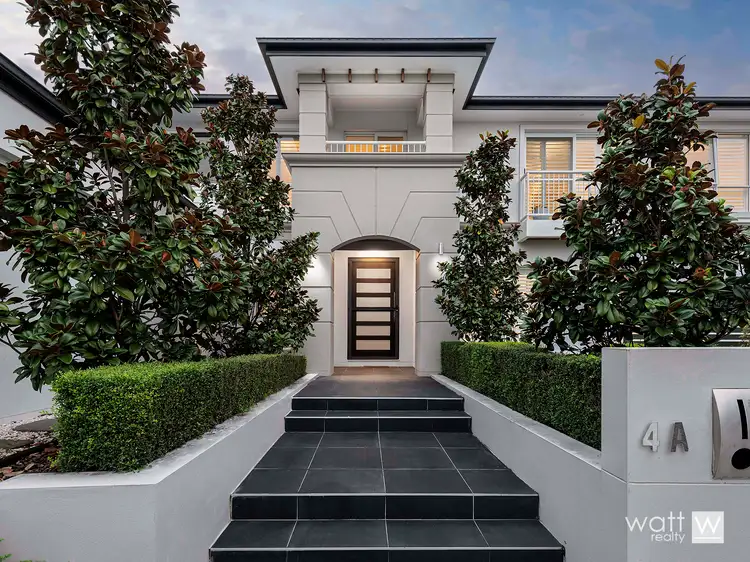
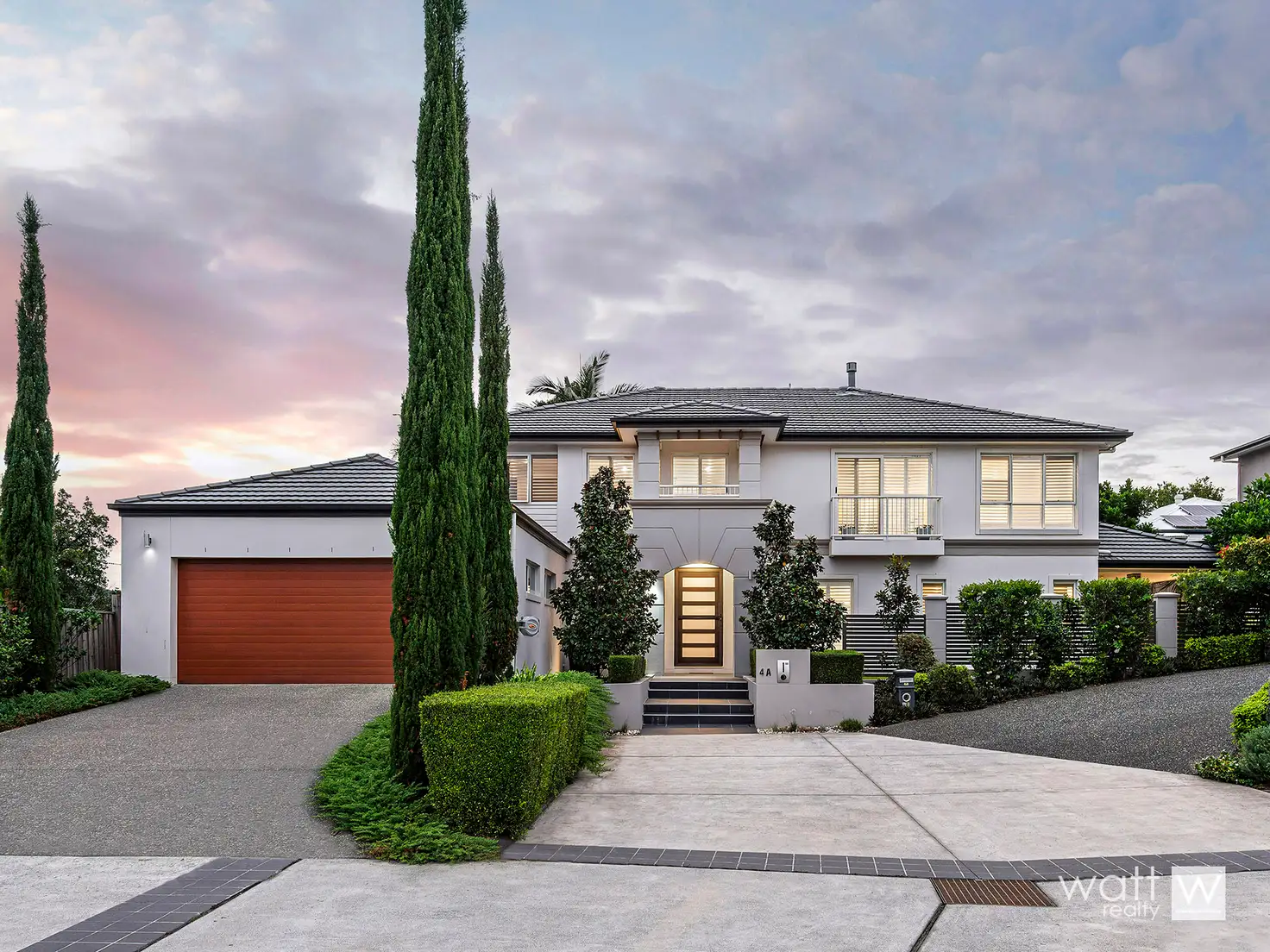



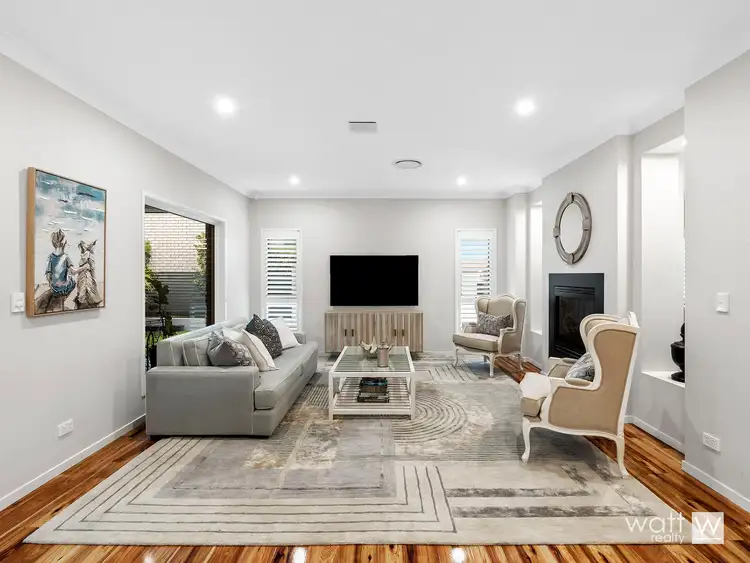
 View more
View more View more
View more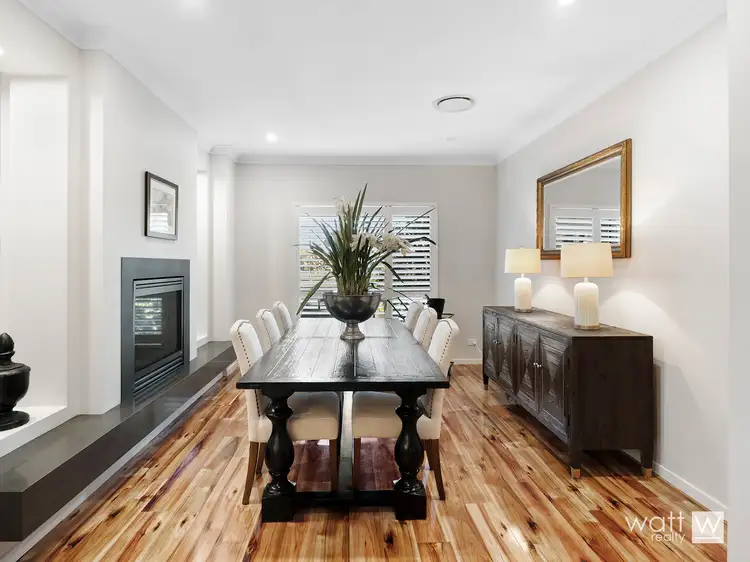 View more
View more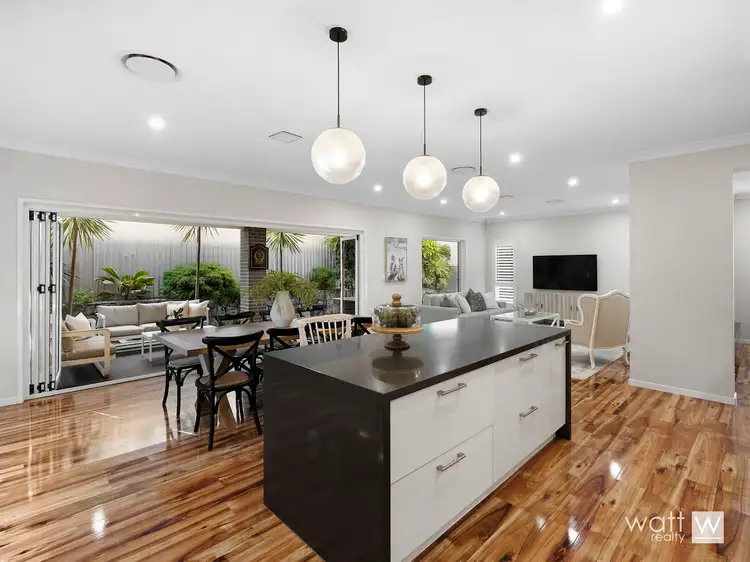 View more
View more
