Price Undisclosed
5 Bed • 3 Bath • 2 Car • 432m²
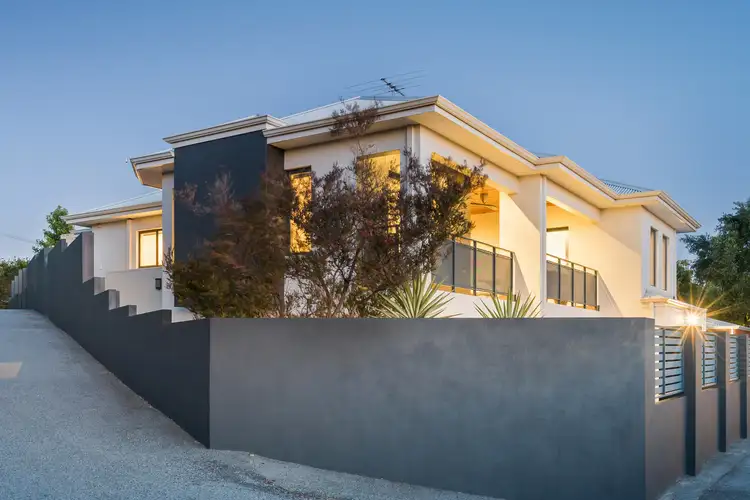
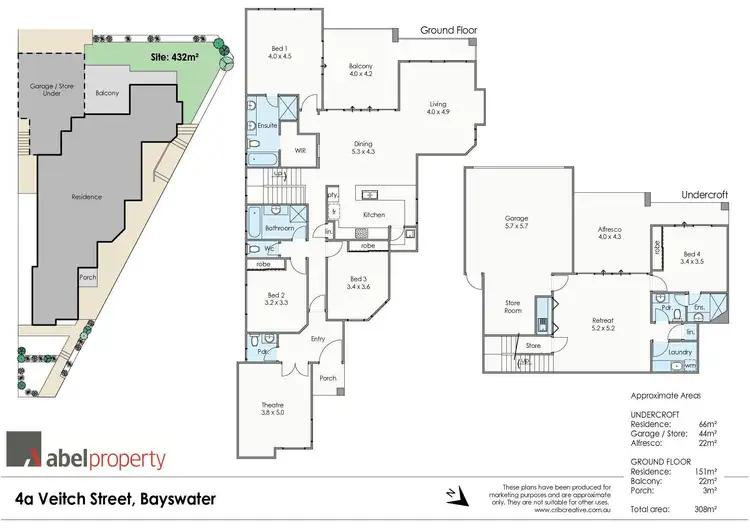
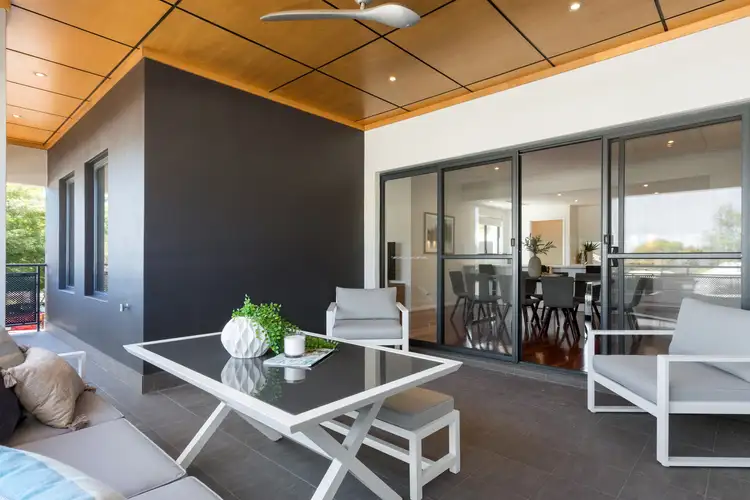
+33
Sold
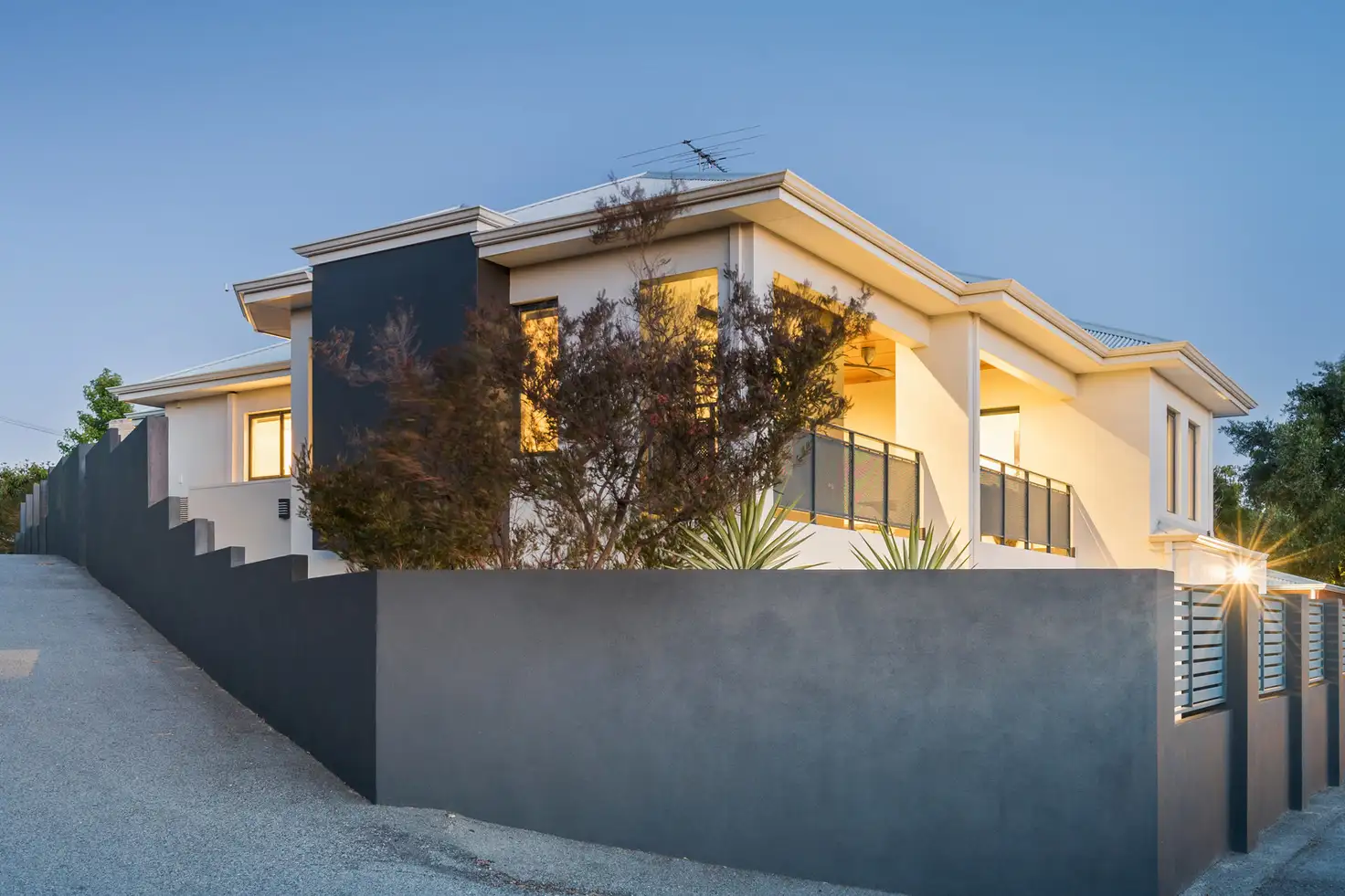


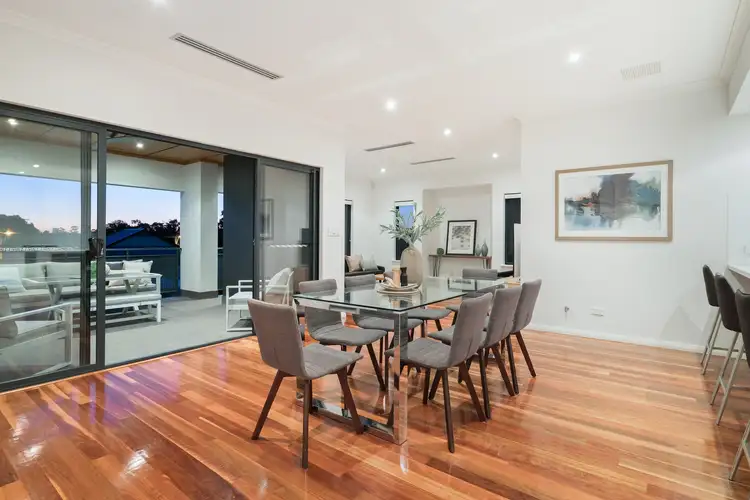
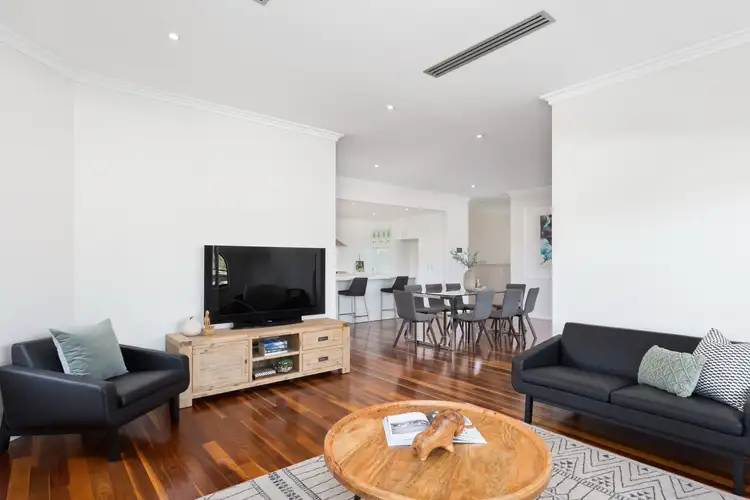
+31
Sold
4A Veitch Street, Bayswater WA 6053
Copy address
Price Undisclosed
- 5Bed
- 3Bath
- 2 Car
- 432m²
House Sold on Sun 17 Mar, 2019
What's around Veitch Street
House description
“UNBELIEVABLE STYLE, SPACE AND SUBSTANCE”
Property features
Land details
Area: 432m²
Interactive media & resources
What's around Veitch Street
 View more
View more View more
View more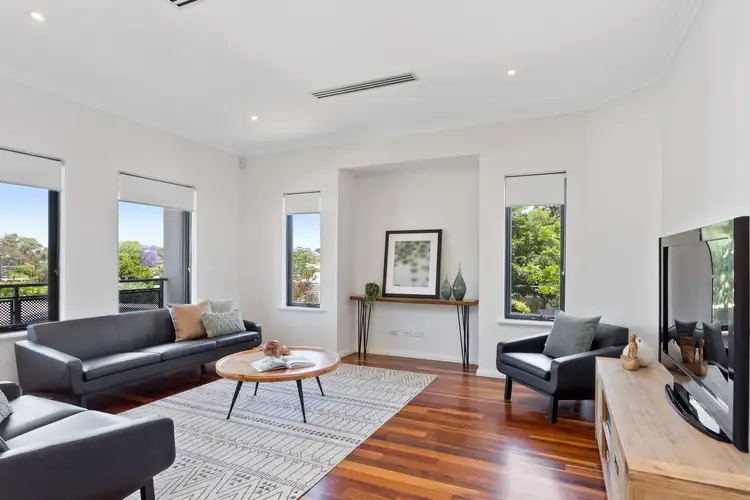 View more
View more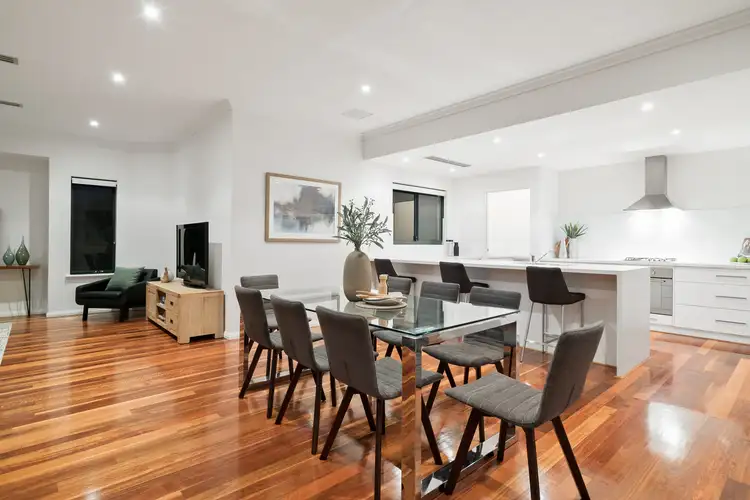 View more
View moreContact the real estate agent

Jason Ryan
Abel Property - Leederville
0Not yet rated
Send an enquiry
This property has been sold
But you can still contact the agent4A Veitch Street, Bayswater WA 6053
Nearby schools in and around Bayswater, WA
Top reviews by locals of Bayswater, WA 6053
Discover what it's like to live in Bayswater before you inspect or move.
Discussions in Bayswater, WA
Wondering what the latest hot topics are in Bayswater, Western Australia?
Similar Houses for sale in Bayswater, WA 6053
Properties for sale in nearby suburbs
Report Listing
