An inspiring blend of exceptional quality, far-reaching formal and informal spaces, and an unbeatable lifestyle location, this elegant, low-maintenance 4 bedroom, 2.5 bathroom plus study town residence seamlessly connects a trio of lavish levels with unmatched style and sophistication. Proportions are vast, with an abundance of natural light, and all perfectly situated on over 350m2 approx.
The inviting entry with Spotted Gum floorboards opens onto a formal lounge and dining warmed by a gas log fireplace. A perfectly placed atrium directs light throughout, while a private home office will add a professional touch to your day, versatile enough to work as a convenient fifth bedroom for guests.
Magnificently modern and dramatically daring, the home opens up in imposing fashion with spacious open-plan living and dining brought to life under soaring ceilings. An inviting kitchen features a waterfall-edged, Caesarstone-topped island bench and splashback, top-of-the-range Ilve oven and 5-burner cooktop, and a Fisher and Paykel 2 drawer dishwasher. Showcasing scale and convenience, these high-end appointments ensure comfort levels are at an absolute premium with everything hand-picked for ease of use.
Designed for entertaining not maintaining, enjoy seamless flow outdoors to a timber decked courtyard, framed by a row of privacy hedges. There is a relaxed warmth at play here, perfect for large-scale entertaining through to smaller informal gatherings, complemented by an easy-care garden and an oversized umbrella providing shade and shelter.
Enhanced by quality workmanship and meticulous attention-to-detail, head upstairs to all 4 robed bedrooms. The main bedroom is a stylistic tour-de-force, complete with a commanding, north-facing balcony, and a fully tiled, twin-vanity ensuite boasting a sumptuous bath and walk-in shower. The remaining trio of bedrooms are suitably serviced by a family-sized bathroom, also with a bath.
The lower ground floor features a remote-controlled, auto-gated garage for 3-4 cars with the addition of an oversized storeroom and wine cellar. The list of special features is extensive including a fully tiled, ground-floor powder room, a large laundry with ample bench and storage space, alarm system, zoned heating and refrigerated cooling throughout, and extra air conditioning downstairs. Additional appeal is provided by substantial storage solutions on all levels, ducted vacuum, a fridge space plumbed for water, recessed LED down-lighting, and double roller blinds.
You couldnt wish for a better address. Conveniently positioned on the edge of the Dendy Village shopping strip, walk to Church Street rail and retail, a range of Melbournes finest schools and best beaches, and the white-picketed wonder of dog-friendly William Street Reserve. Inspect with confidence today!
At a glance...
* 4 large bedrooms, main with mirrored walk-in-robe, twin-vanity ensuite featuring a bath and a north-facing balcony, 3 with BIR
* Wide-reaching formal lounge and dining
* Expansive open-plan informal living and dining area
* Sleek, stone-topped kitchen featuring Ilve and Fisher and Paykel appliances, a waterfall-edged island bench, and a fridge space plumbed for water
* Family-sized, fully tiled bathroom with luxurious bath and walk-in shower
* Roomy home office or fifth bedroom option
* Handy, fully tiled, ground-floor powder room
* Laundry with built-in cabinetry and benches
* Private courtyard deck with oversized umbrella and low-maintenance garden
* 3000L rain water tank
* Remote-controlled, 3-car basement garage featuring internal access
* Wine cellar
* Large storerooms and ample storage solutions on all levels
* Ducted heating and cooling, split-system heating/cooling and gas log fireplace
* Alarm system
* Stylish Spotted Gum flooring
* Double roller blinds
* Ducted vacuum
* Recessed LED down-lighting
* Moments from schools, parkland, shopping, transport, restaurants and the beach
Property Code: 1298

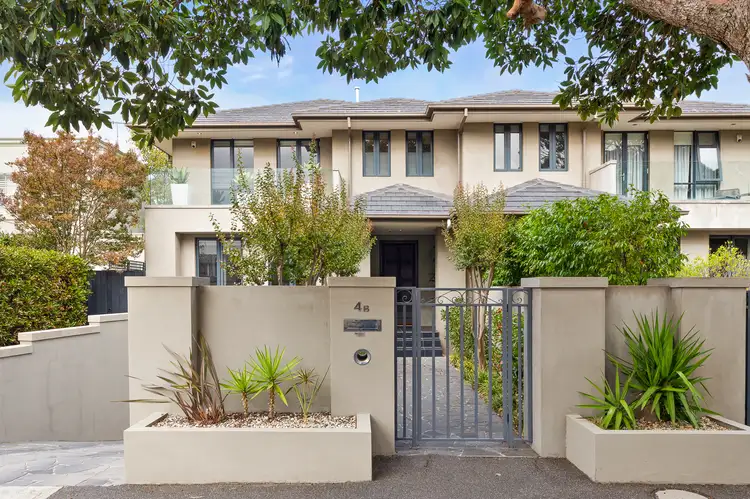
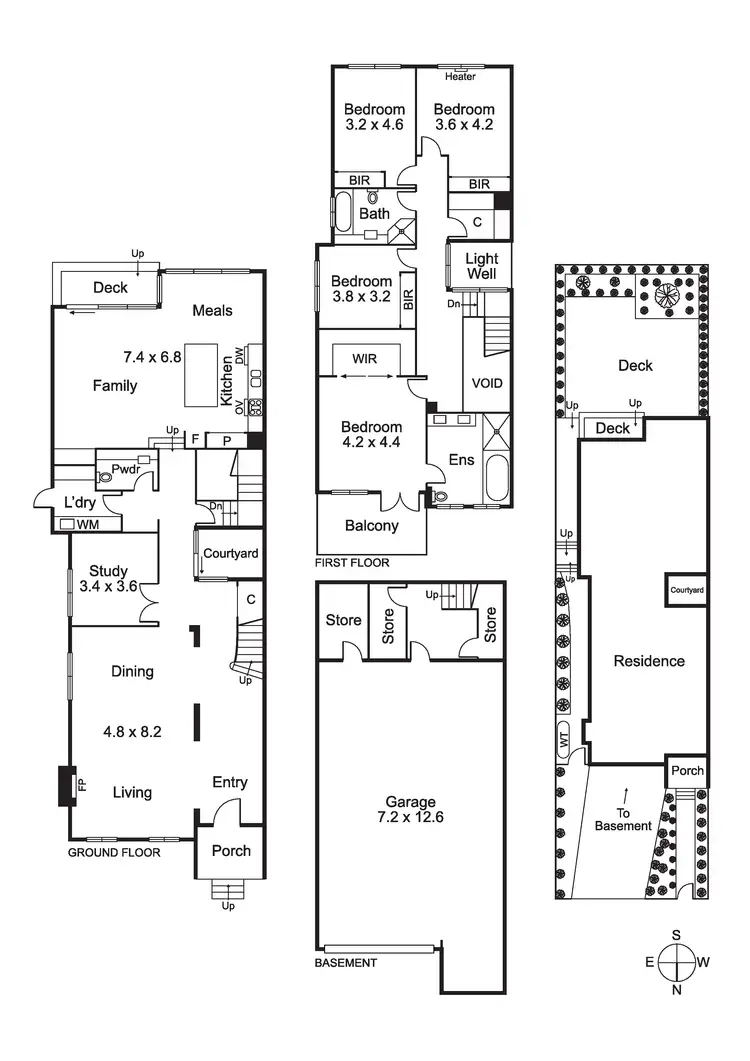
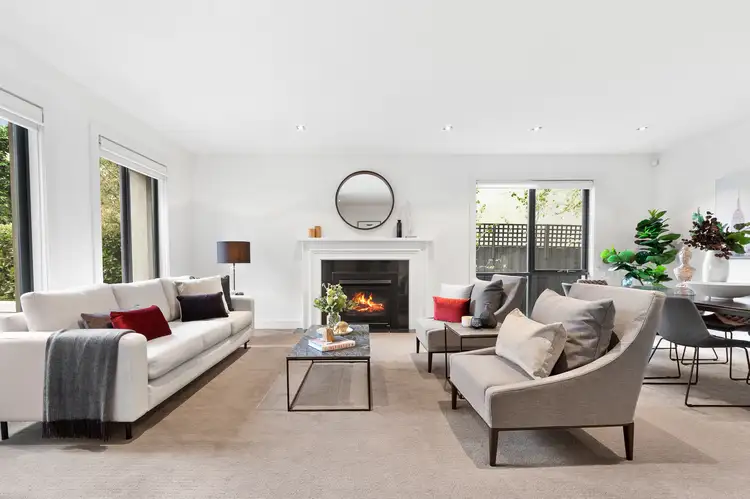
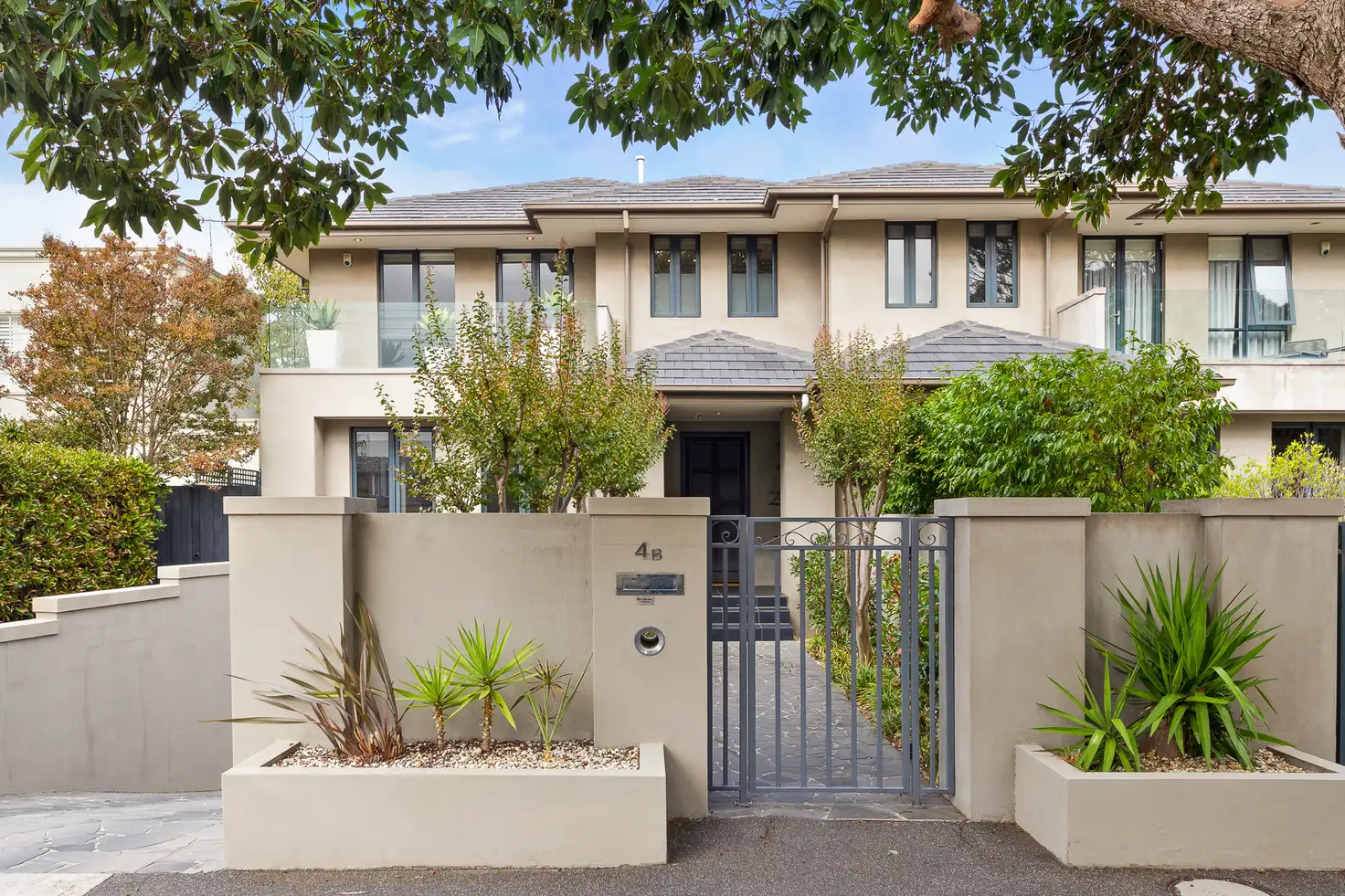


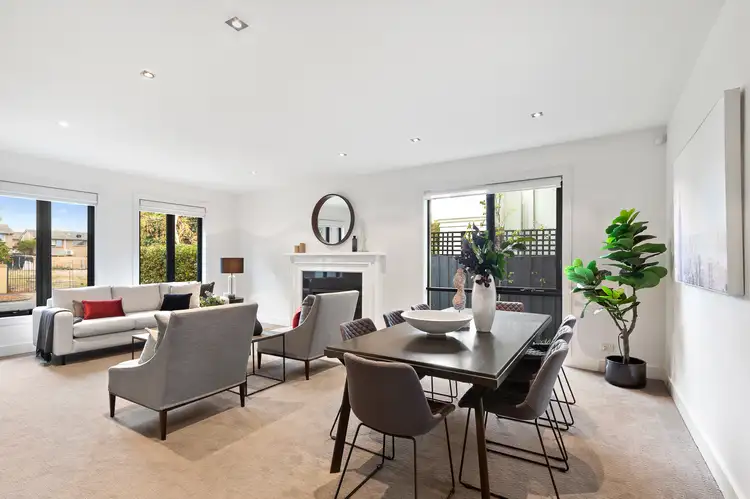
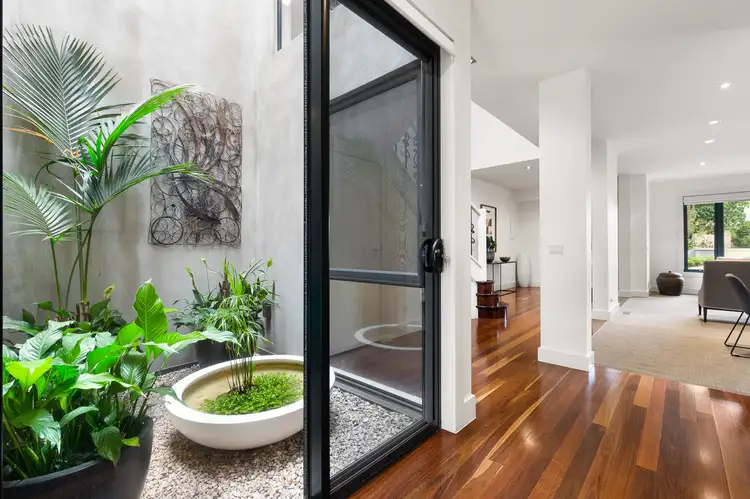
 View more
View more View more
View more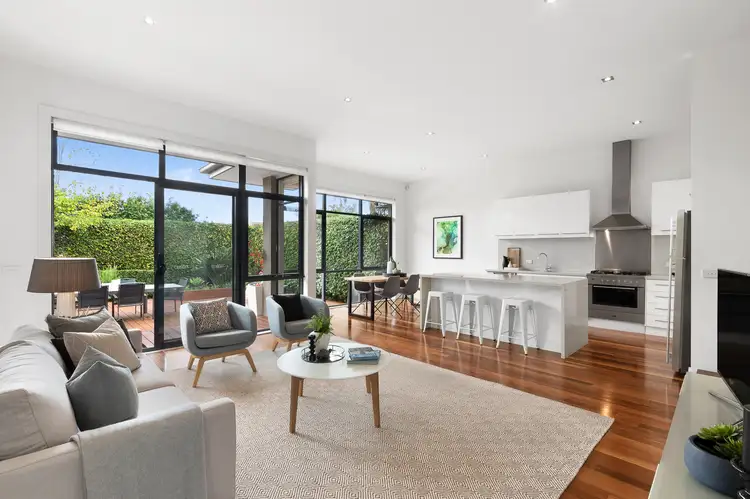 View more
View more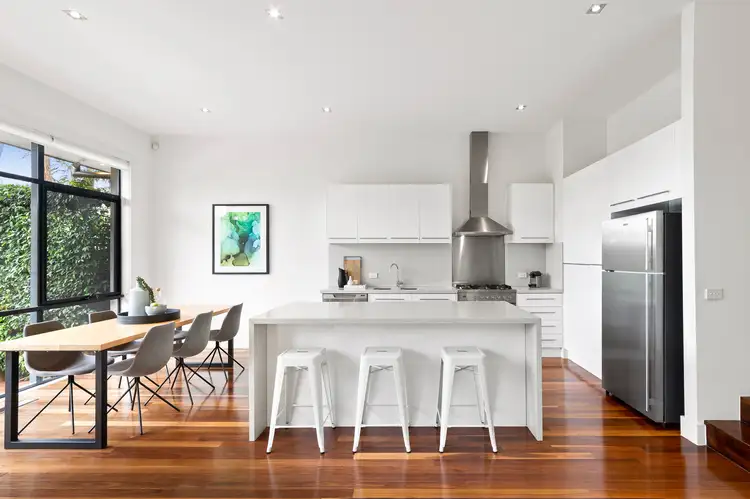 View more
View more


