Price Undisclosed
3 Bed • 2 Bath • 2 Car
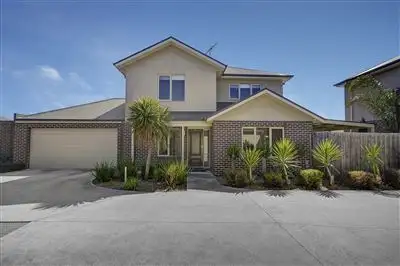
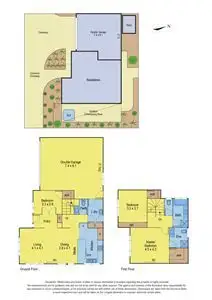
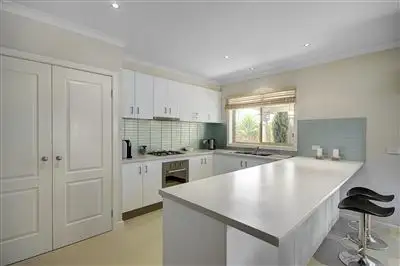
+8
Sold
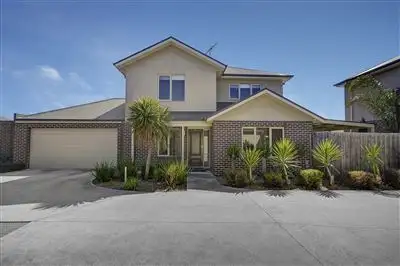


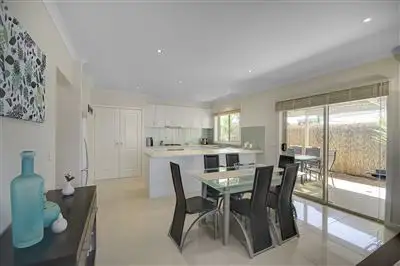
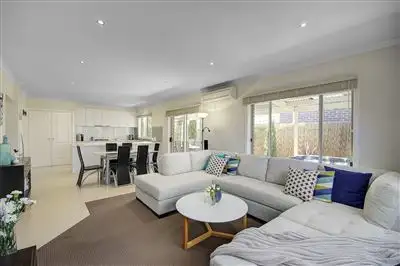
+6
Sold
5/16-18 Wirraway Crescent, Norlane VIC 3214
Copy address
Price Undisclosed
- 3Bed
- 2Bath
- 2 Car
House Sold on Wed 29 Apr, 2015
What's around Wirraway Crescent
House description
“Higher Level of Living”
Property features
Other features
Property condition: New, Excellent Property Type: Townhouse, House Garaging / carparking: Double lock-up, Auto doors Construction: Render and Brick veneer Roof: Colour steel Insulation: Walls, Ceiling Walls / Interior: Gyprock Flooring: Carpet and Tiles Electrical: TV points, TV aerial Property Features: Smoke alarms Chattels remaining: Ducted Heating & Cooling: Blinds, Drapes, Fixed floor coverings, Light fittings, Stove, TV aerial, Curtains Kitchen: Designer, Modern, Open plan, Upright stove, Double sink, Breakfast bar and Pantry Living area: Open plan Main bedroom: King and Walk-in-robe Bedroom 2: Double and Built-in / wardrobe Bedroom 3: Single and Built-in / wardrobe Main bathroom: Bath, Separate shower Laundry: Separate Workshop: Combined Views: Urban Aspect: North Outdoor living: Entertainment area (Covered, Concrete), BBQ area (with lighting, with power), Deck / patio Fencing: Fully fenced Grounds: Landscaped / designer, Backyard access Garden: Landscaped: Garden shed Sewerage: Mains Locality: Close to schools, Close to transport, Close to shopsProperty video
Can't inspect the property in person? See what's inside in the video tour.
Interactive media & resources
What's around Wirraway Crescent
 View more
View more View more
View more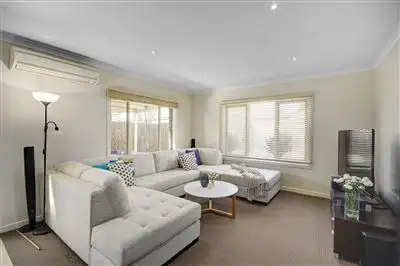 View more
View more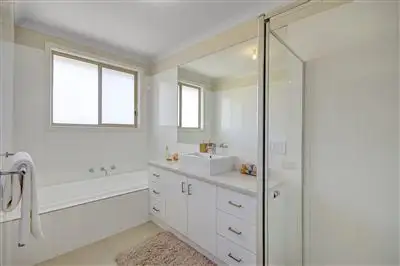 View more
View moreContact the real estate agent

Joe Grgic
Harcourts - - North Geelong
5(24 Reviews)
Send an enquiry
This property has been sold
But you can still contact the agent5/16-18 Wirraway Crescent, Norlane VIC 3214
Nearby schools in and around Norlane, VIC
Top reviews by locals of Norlane, VIC 3214
Discover what it's like to live in Norlane before you inspect or move.
Discussions in Norlane, VIC
Wondering what the latest hot topics are in Norlane, Victoria?
Similar Houses for sale in Norlane, VIC 3214
Properties for sale in nearby suburbs
Report Listing
