Price Undisclosed
3 Bed • 2 Bath • 2 Car
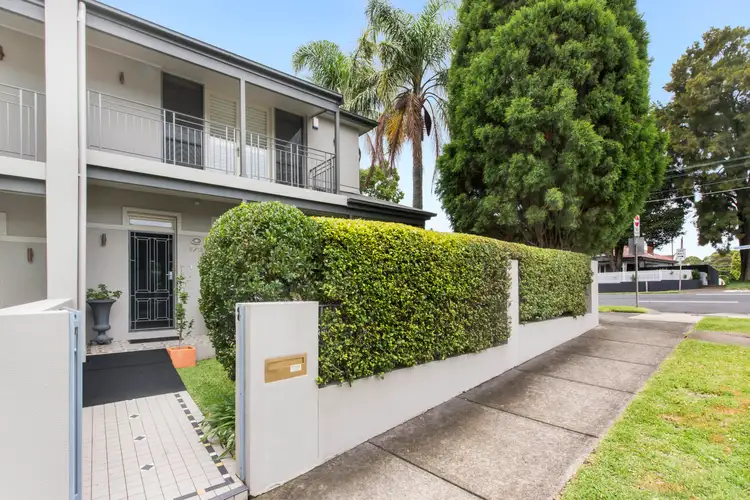
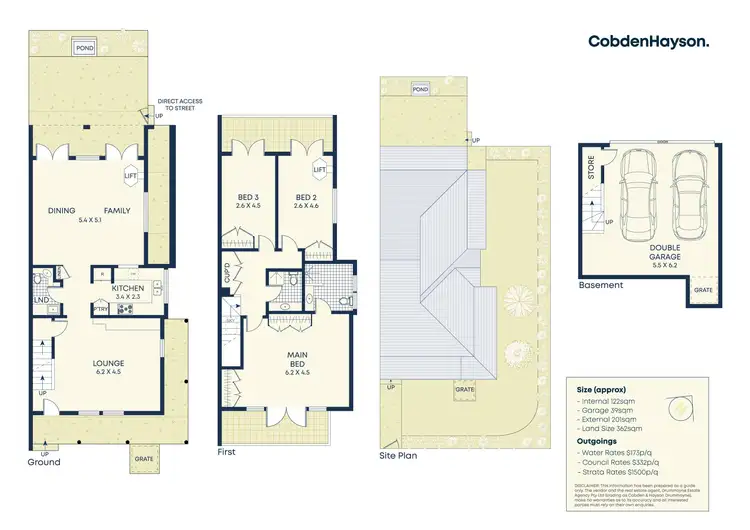
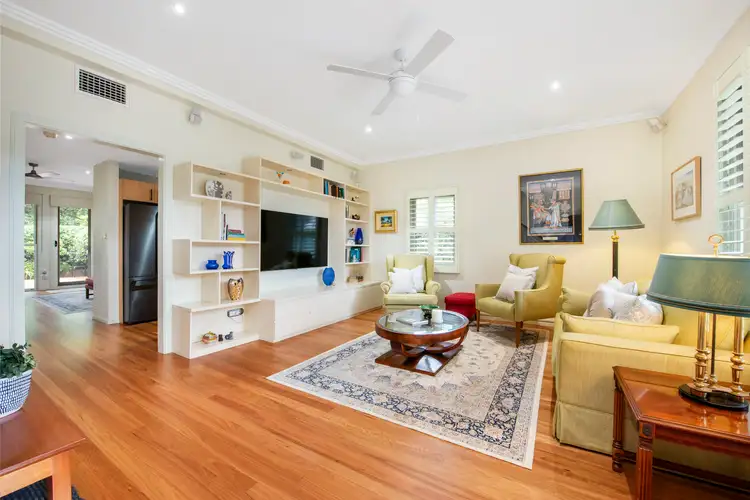
+10
Sold
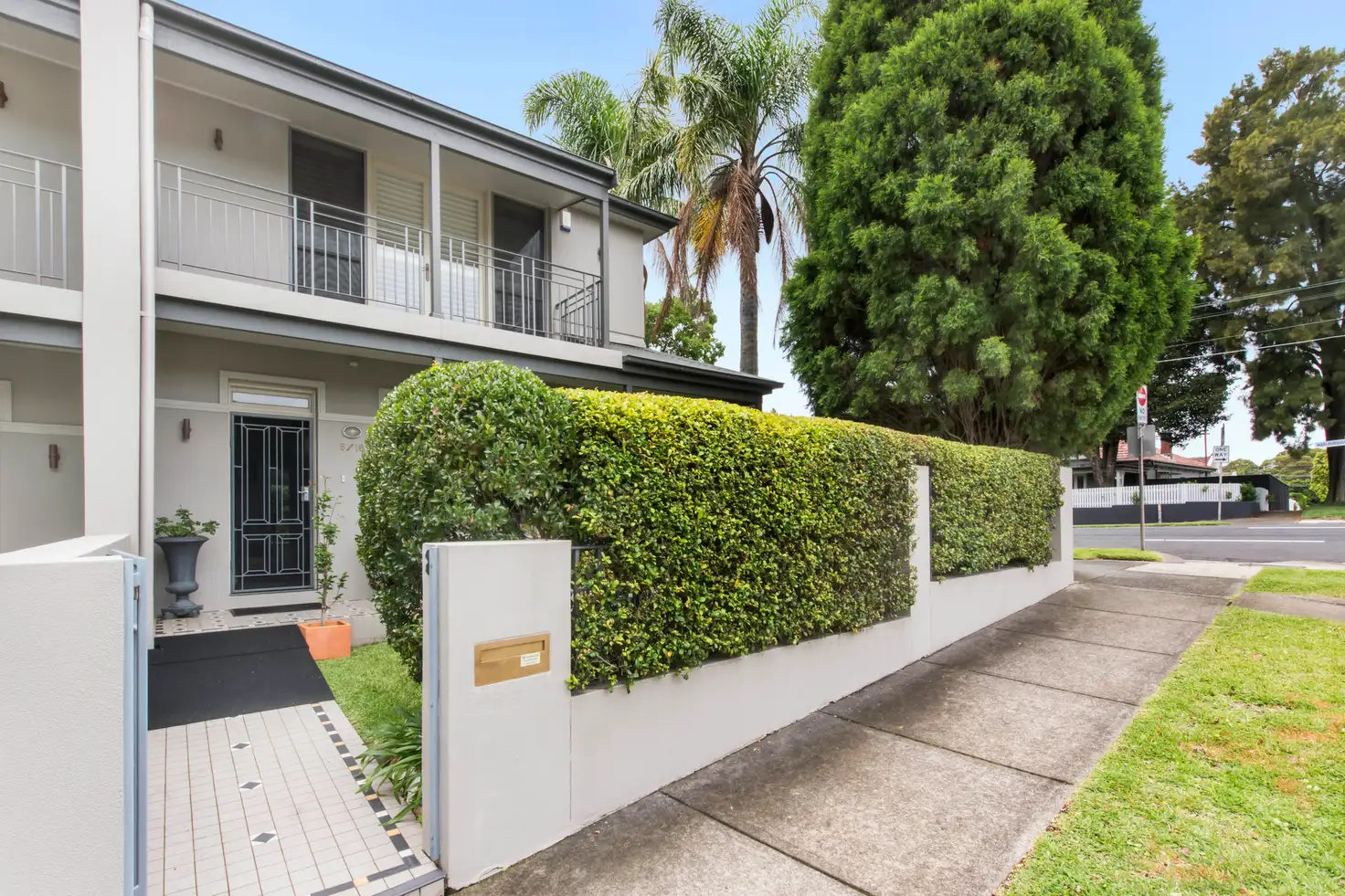


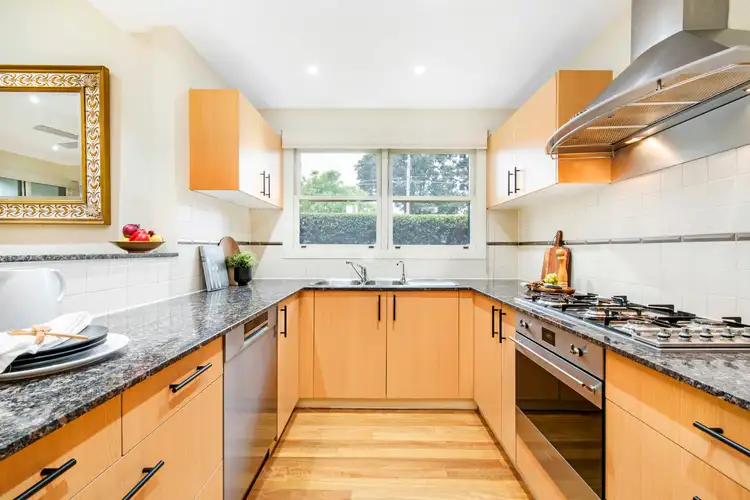
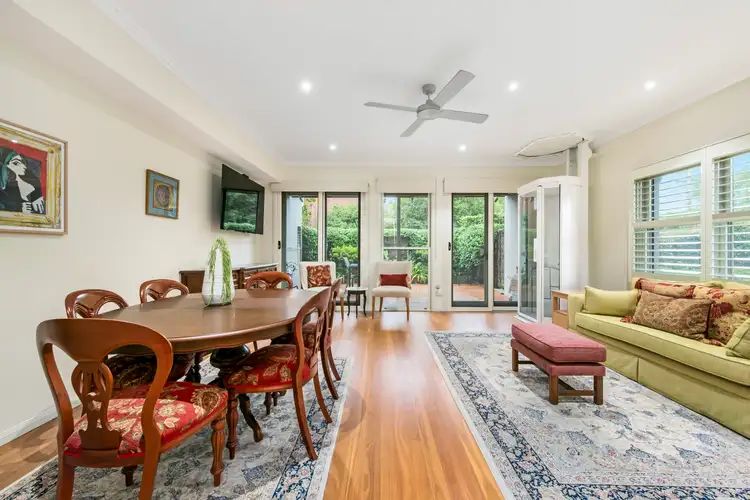
+8
Sold
5/16 Tavistock Street, Drummoyne NSW 2047
Copy address
Price Undisclosed
- 3Bed
- 2Bath
- 2 Car
Townhouse Sold on Fri 16 Feb, 2024
What's around Tavistock Street
Townhouse description
“Classic contemporary elegance by the bay”
Council rates
$332 QuarterlyBuilding details
Area: 362m²
Interactive media & resources
What's around Tavistock Street
 View more
View more View more
View more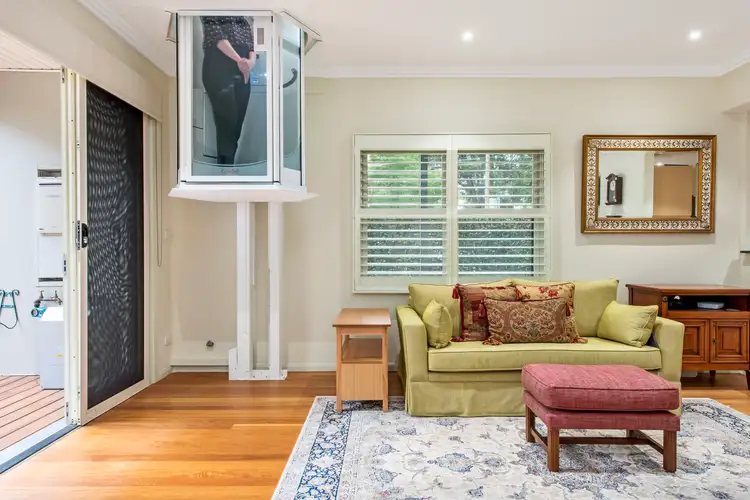 View more
View more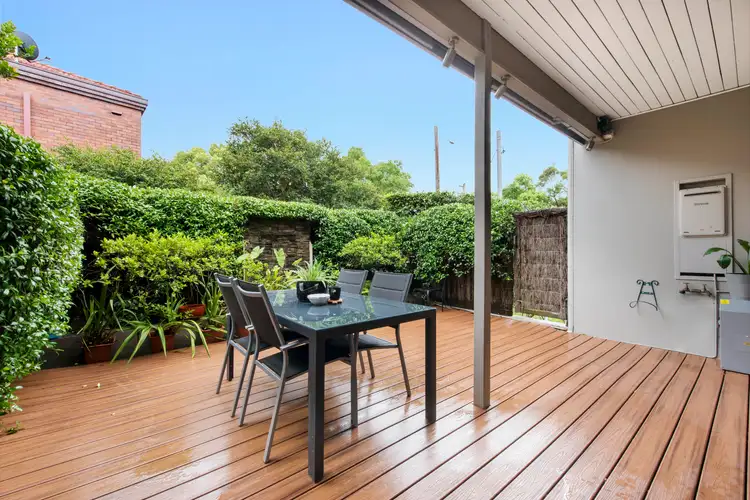 View more
View moreContact the real estate agent

Mia Fredrix
CobdenHayson Drummoyne
5(16 Reviews)
Send an enquiry
This property has been sold
But you can still contact the agent5/16 Tavistock Street, Drummoyne NSW 2047
Nearby schools in and around Drummoyne, NSW
Top reviews by locals of Drummoyne, NSW 2047
Discover what it's like to live in Drummoyne before you inspect or move.
Discussions in Drummoyne, NSW
Wondering what the latest hot topics are in Drummoyne, New South Wales?
Similar Townhouses for sale in Drummoyne, NSW 2047
Properties for sale in nearby suburbs
Report Listing
