A rare yet unique opportunity in the heart of Ringwood, this architecturally designed townhouse provides a low-maintenance and tranquil lifestyle yet only minutes away from the hustle and bustle of Ringwood's amenities. This young townhouse celebrates a modern yet sleek style with its first-class finishes and stunning design elements throughout.
Graced with generous high ceilings and timber flooring, the home opens to reveal a glorious entrance hallway drawing to the stunning void, custom lighting, concrete feature wall and elegant stairs with timber batten wall and handrail. On the first floor you will find a generous master suite with a hallway entry before opening up to the soaring ceilings, generous natural light, sheer curtains, ceiling fan, generous built-in robes and stacker doors opening up to a tranquil view of the leafy surrounds via your own private balcony. The suite is equipped with a lavish ensuite bathroom with a sleek black bath, walk-in shower, floating double vanity with generous storage, pendant lighting, heated towel rails, toilet, generous mirrors and floor-to-ceiling tiles.
The second bedroom or study is also located on this level and features built-in robes and a striking concrete feature wall, while the nearby main bathroom impresses with full-height tiling, a shower, vanity and toilet, delivering both style and convenience.
Forming an indulgent entertaining hub, the meals and family zone is spectacularly detailed with a suspended floating fireplace, concrete feature wall and an incredible void that floods the area with natural light through the double-glazed windows. Glass stacker doors create a seamless indoor-outdoor connection, opening to an inviting entertaining deck complete with a remote-controlled retractable awning - perfect for year-round enjoyment. Overlooking a small yet established courtyard garden, the area is enclosed by a dog-proof fence, offering added peace of mind while maintaining a low-maintenance lifestyle.
The show-stopping kitchen is ready for the chef inspired with cutting-edge Miele appliances including a gas cooktop, electric under-bench oven, sleek integrated dishwasher and integrated fridge to polish off the design. With stone benchtops, a central island bench with storage, overhead cabinetry, fitted pantry, pendant lighting, stone bench detailing, customised storage drawers and shelving, and a generous breakfast bench, it perfectly complements the home's high-end finishes. Built-in shelving runs along the living room wall, combining functionality with stylish design.
On the lower level, plush carpet adds comfort to the third generous-sized robed bedroom, complete with drawers, hanging space, roller blinds and a light well. A powder room conveniently services both the third bedroom and main living area, while the fitted-out Euro laundry and extensive under-stair storage showcase the home's thoughtful design.
Superbly appointed with zoned reverse-cycle heating and cooling-individually controlled in each room-custom cabinetry, double glazing, industrial concrete feature wall, LED downlights, intercom entry, instantaneous hot water, security system allowing you to talk to and admit guests remotely, two secure car parks (located on B2 with access via B1) and a separate entrance.
You will benefit from the common facilities this complex has to offer including a double-storey gym, a private cinema, dining room with cooking facilities, library, herb garden, meeting room and yoga area. A first-class facility in a first-class location, only a short walk from Eastland Shopping Centre, Ringwood Station, Ringwood Square, all cafés and restaurants, Costco and Bunnings. With convenient access to prestigious schools, picturesque parks and Eastlink.
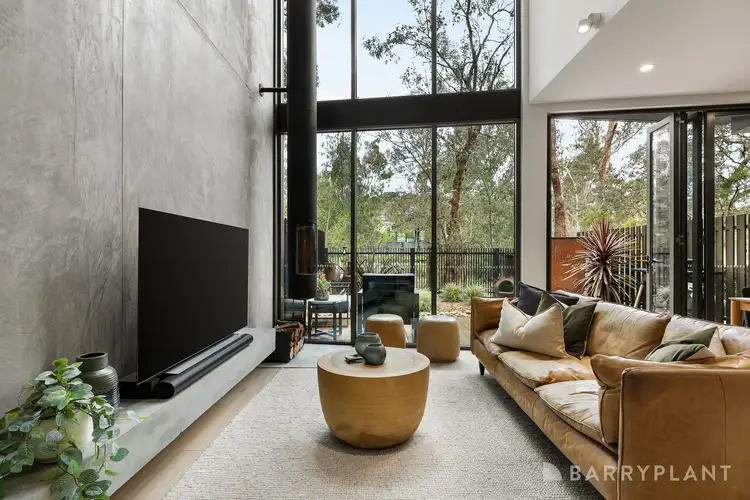
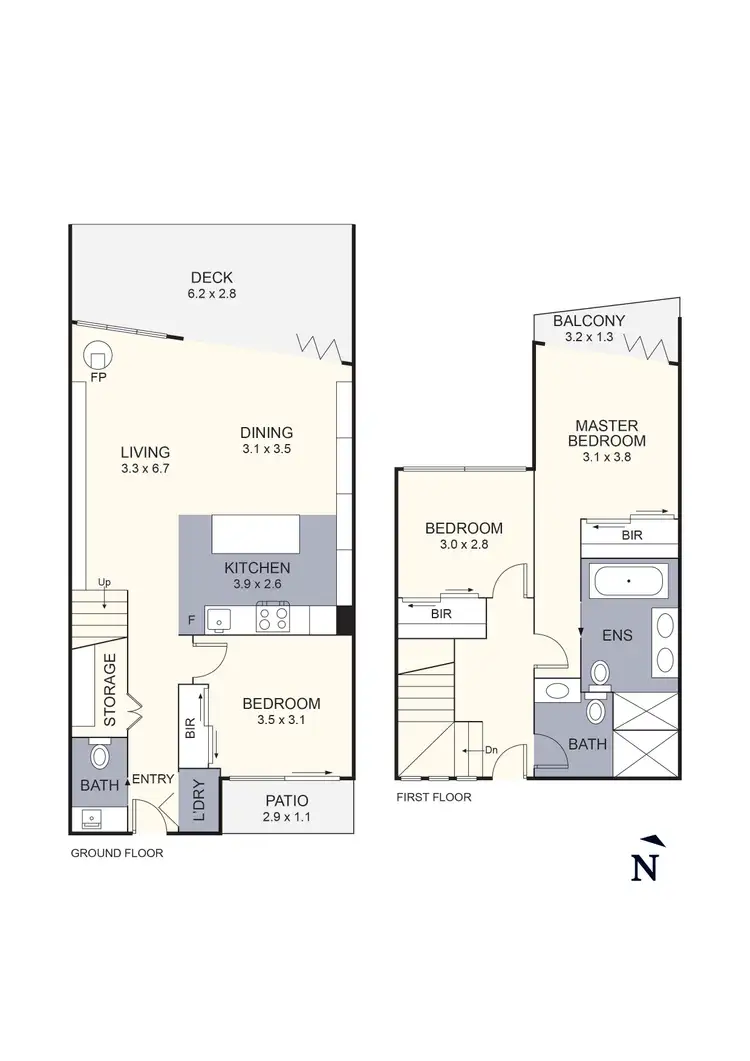




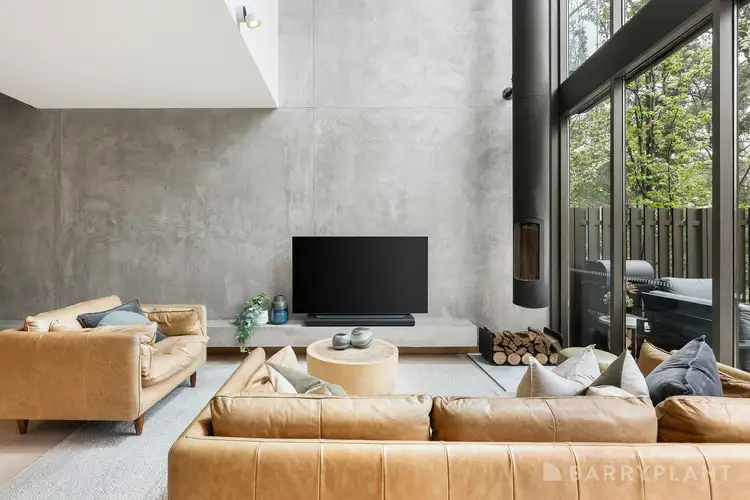

 View more
View more View more
View more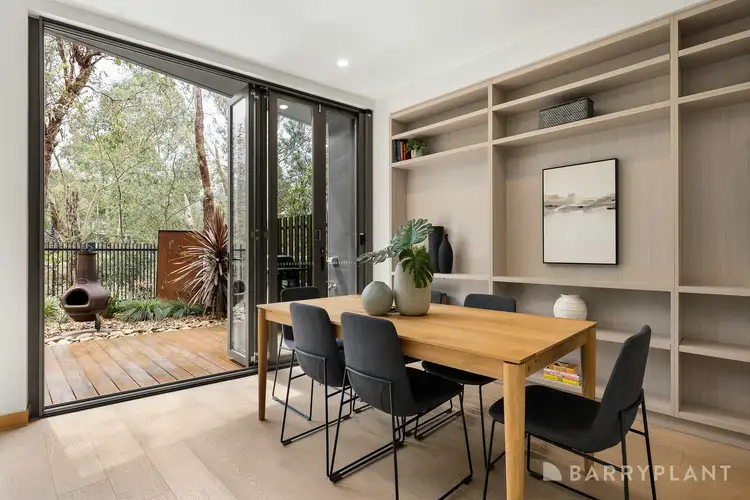 View more
View more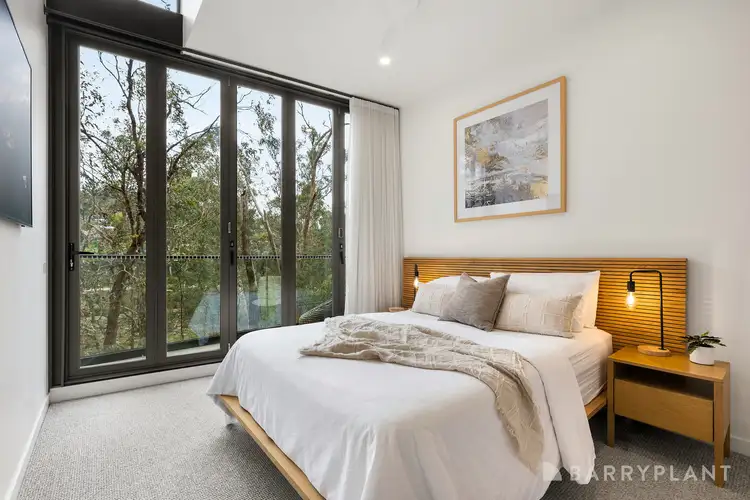 View more
View more
