ITS ADDRESSED
Boasting a highly desirable Northern orientation and a contemporary front facade, this modern townhouse is positioned within a boutique complex of only eight and enjoys a concrete driveway, neat gardens and a single lock-up garage. With brick veneer and painted render, the home’s style is also bolstered by gorgeous white plantation shutters to the front ground floor windows for privacy and aesthetics.
Stunning timber-look laminate floors are found on both ground and upper floors throughout the home, with the open-plan layout on the ground floor highlighted by 2700mm high ceilings, LED downlights and contrasting painted feature walls. Stepping out past the integrated kitchen via glass sliding doors, buyers will be impressed by the paved entertaining area, bordered by pebbles, planter gardens and grass. The yard is kept tidy with the inclusion of an external storage shed.
Avid home chefs will adore the classic monochromatic kitchen which is characterised by opulent 40mm jet-black stone bench tops, framed by matching black subway tiles to the perimeter splashback. Gloss-white drawers and cabinetry are abundant, while a stainless steel dishwasher, 600mm oven and gas cooktop are adorned by a gourmet range.
Atop the wrap-around staircase which is finished in matching timber laminate, buyers will find two well-sized bedrooms, positioned on either side of a sunny landing. Built-in robe storage is plentiful, and a separate powder room complements the main bathroom which is luxuriously appointed with a tiled hob bathtub, a semi-frameless shower with mosaic tile inserts and a designer sink and tapware to the wide vanity.
Additional highlights include ducted heating, a water tank and blinds to all windows.
This home is just a stone’s throw from Lions Park and a short walk to Harrisfield Primary School. The 800 bus route is close by, while the retail and employment hub of Harrisfield is within walking distance.
This abode is well presented and showcases a desirable suburban position. Contact us for a private inspection today!
Property Specifications
· Two bedrooms, open living and dining, generous paved outdoor entertaining area
· Wide-fronted modern facade with single lock-up garage
· 2700mm high ceilings, ducted heating, quality flooring, LED downlights
· Close to schools, parks, shops
For more Real Estate in Noble Park contact your Area Specialist.
Note: Every care has been taken to verify the accuracy of the details in this advertisement, however, we cannot guarantee its correctness. Prospective purchasers are requested to take such action as is necessary, to satisfy themselves with any pertinent matters.
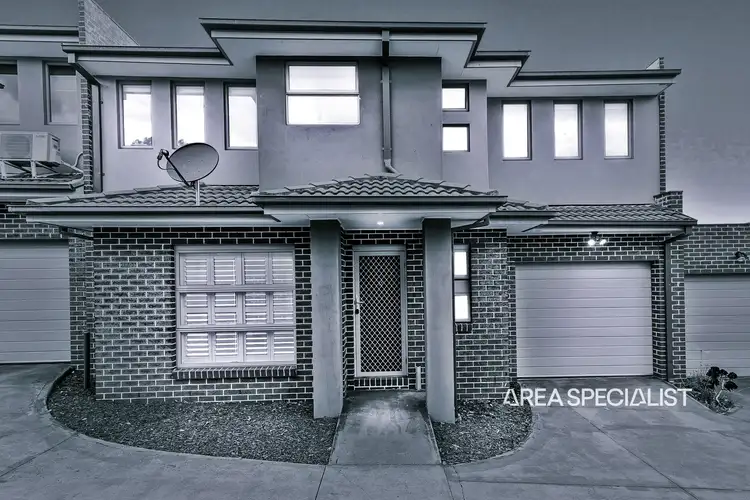
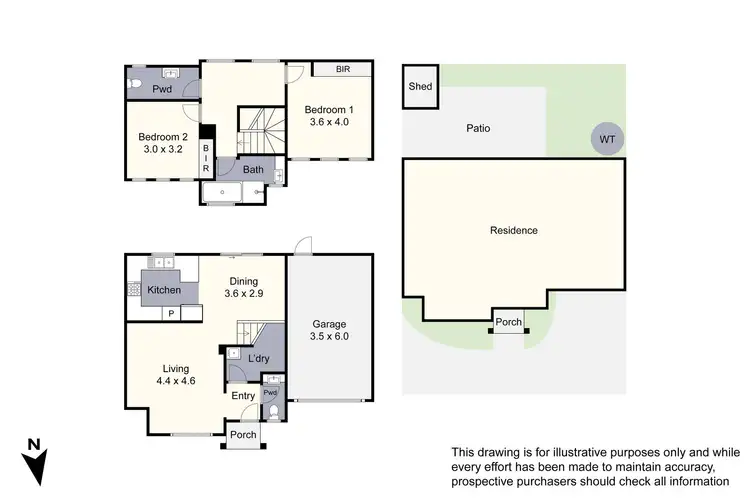
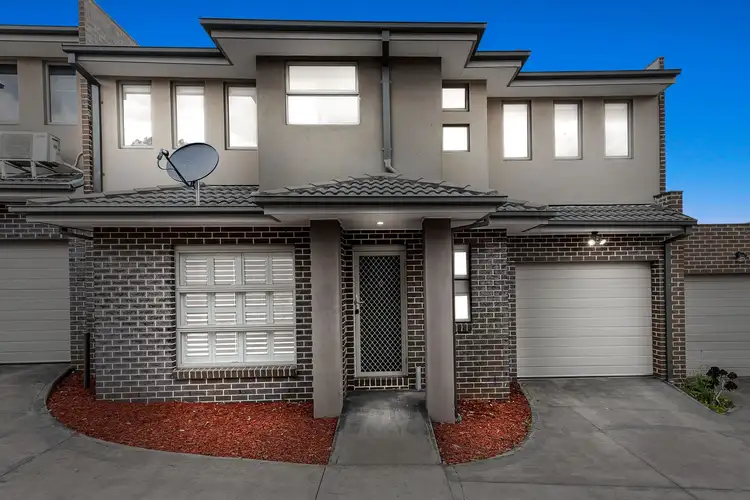
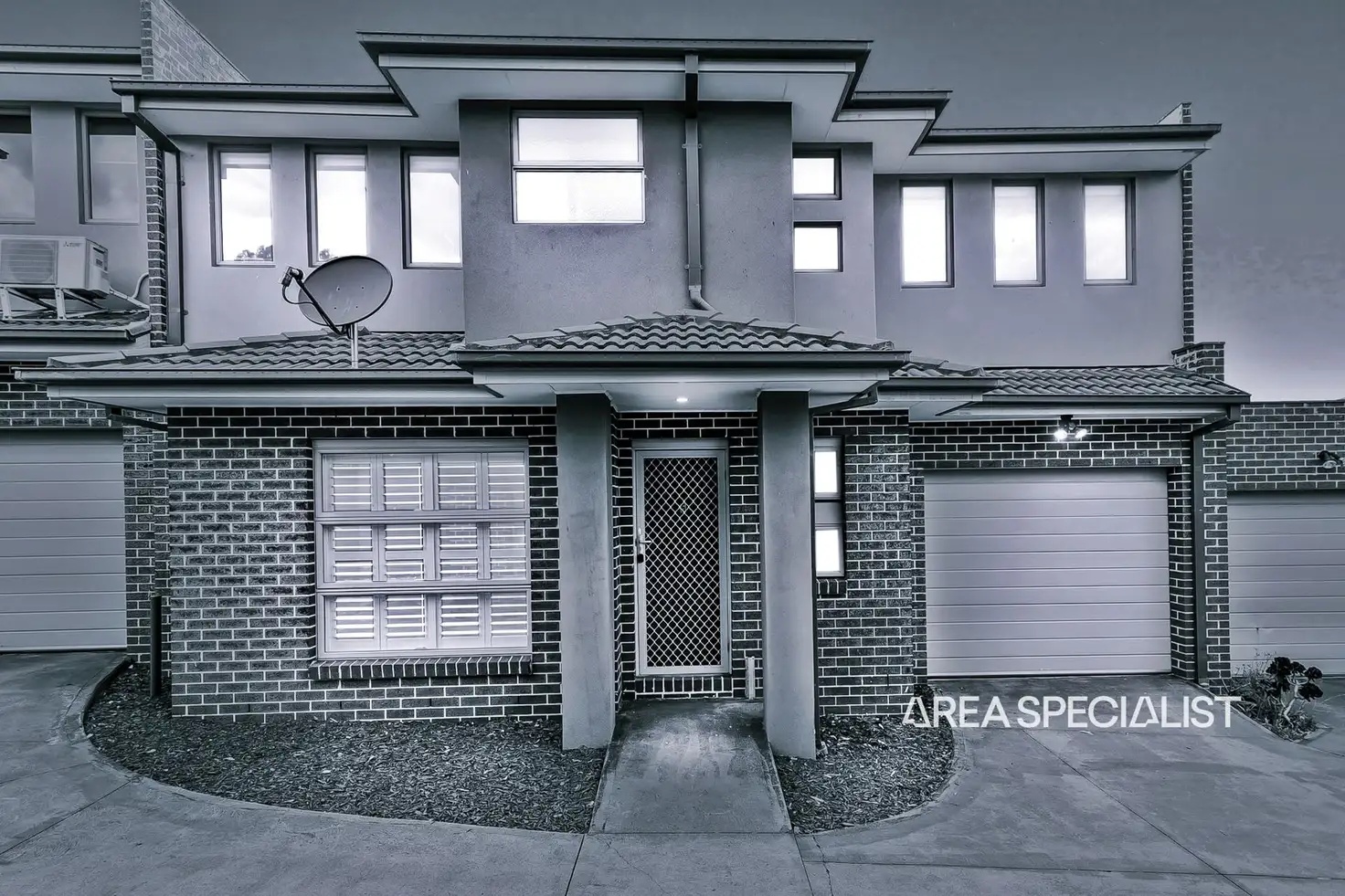


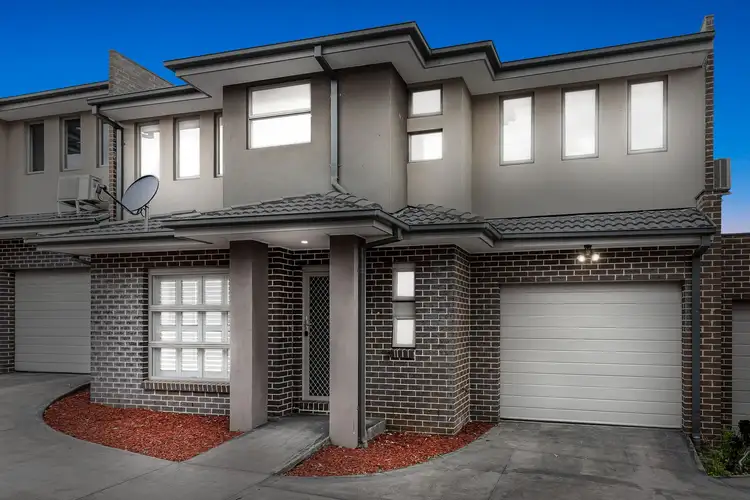
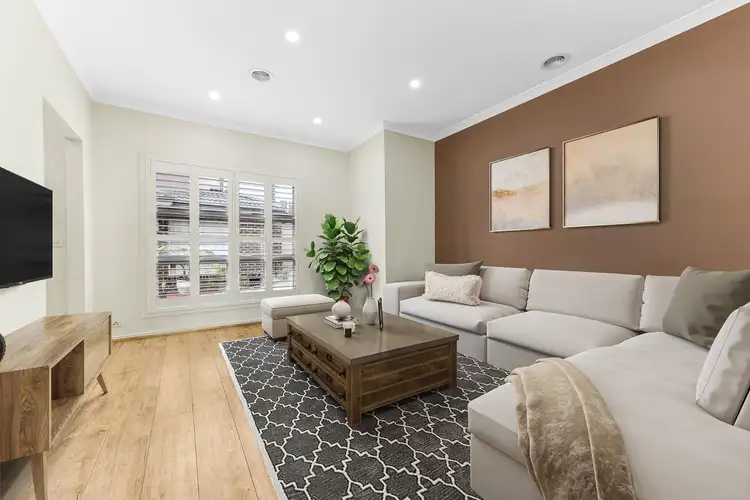
 View more
View more View more
View more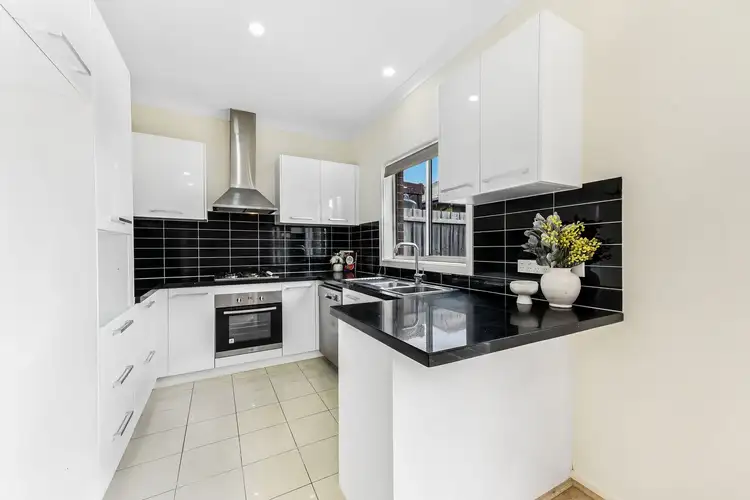 View more
View more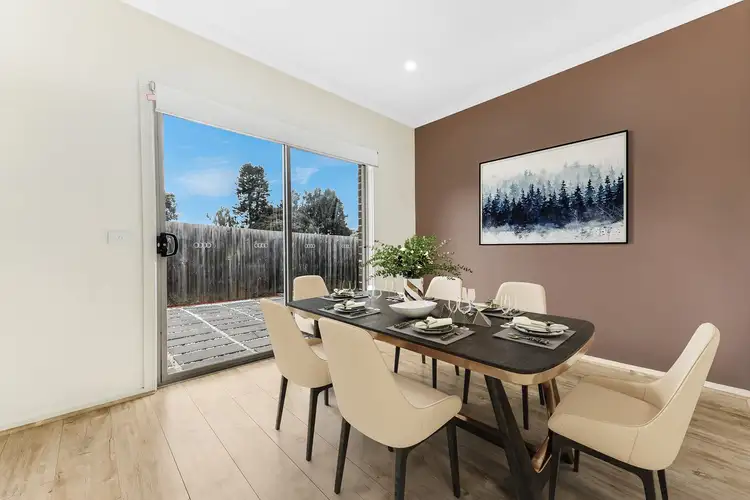 View more
View more
