$620,000
3 Bed • 2 Bath • 2 Car • 274m²

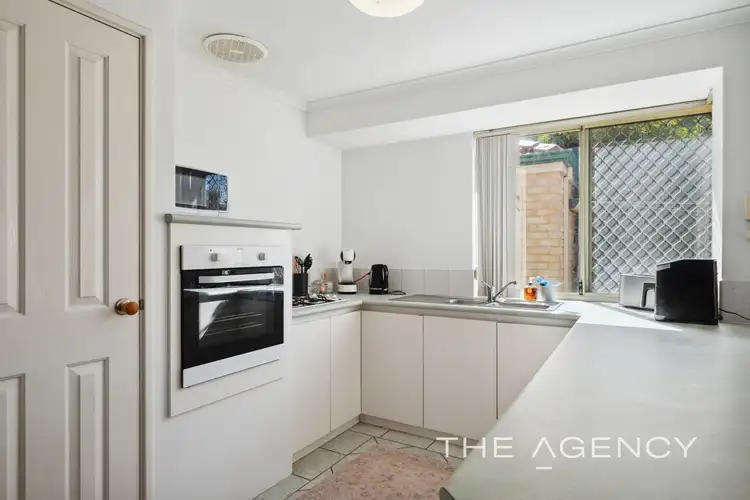
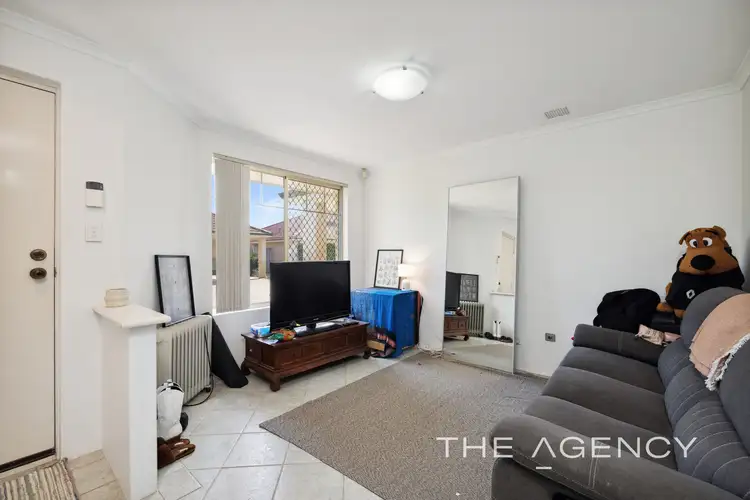
+13
Sold
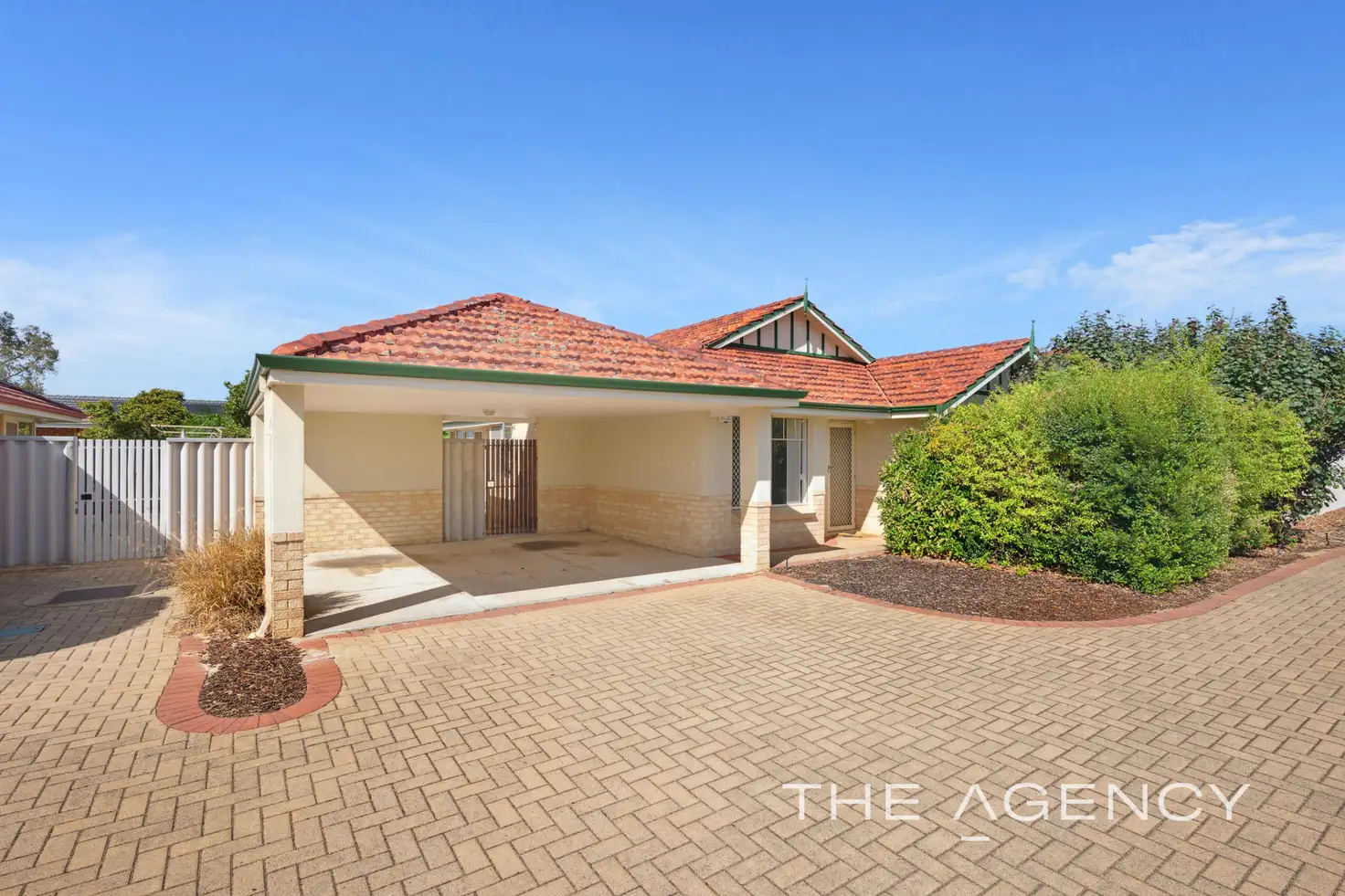


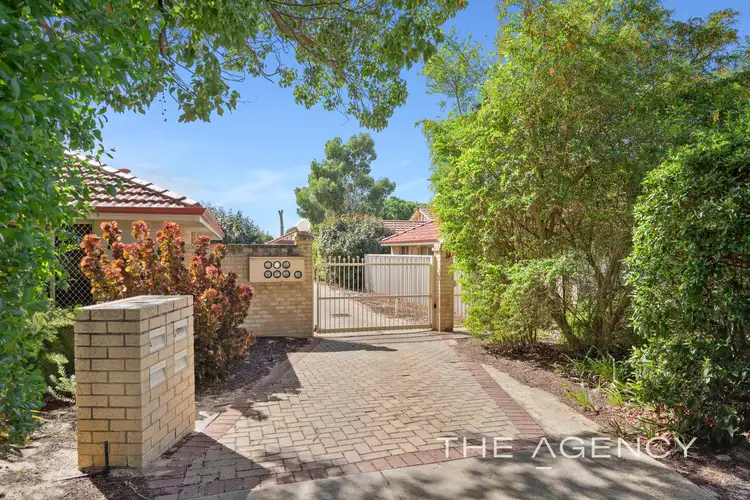
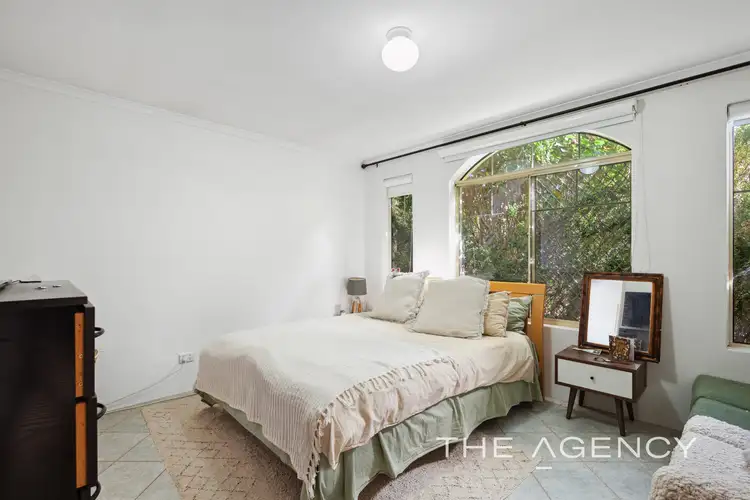
+11
Sold
5/74-76 Upton Street, St James WA 6102
Copy address
$620,000
- 3Bed
- 2Bath
- 2 Car
- 274m²
Villa Sold on Mon 13 May, 2024
What's around Upton Street
Villa description
“Family Home in Prime Locale!”
Land details
Area: 274m²
What's around Upton Street
 View more
View more View more
View more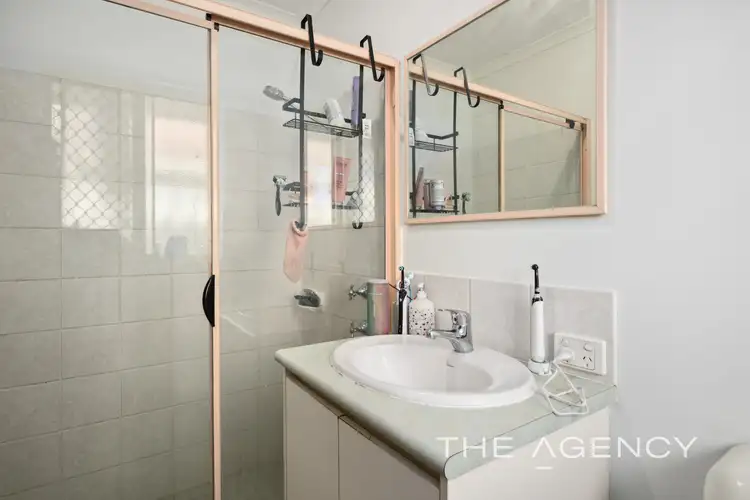 View more
View more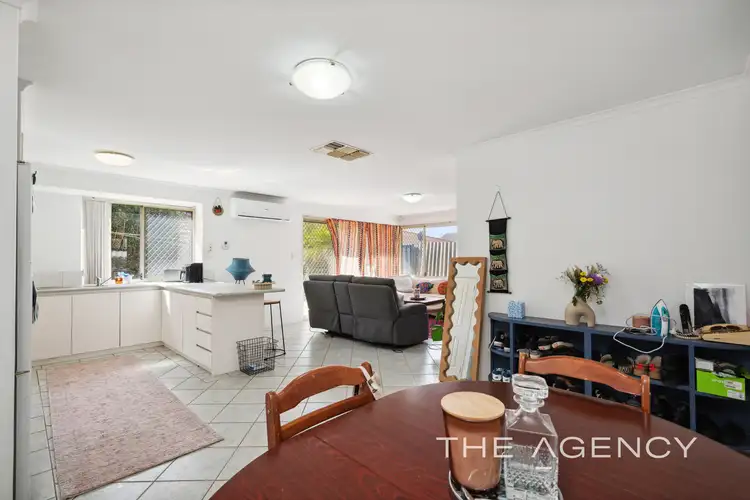 View more
View moreContact the real estate agent

Michael Keil
The Agency Perth
0Not yet rated
Send an enquiry
This property has been sold
But you can still contact the agent5/74-76 Upton Street, St James WA 6102
Nearby schools in and around St James, WA
Top reviews by locals of St James, WA 6102
Discover what it's like to live in St James before you inspect or move.
Discussions in St James, WA
Wondering what the latest hot topics are in St James, Western Australia?
Similar Villas for sale in St James, WA 6102
Properties for sale in nearby suburbs
Report Listing
