$742,000
4 Bed • 2 Bath • 4 Car • 720m²
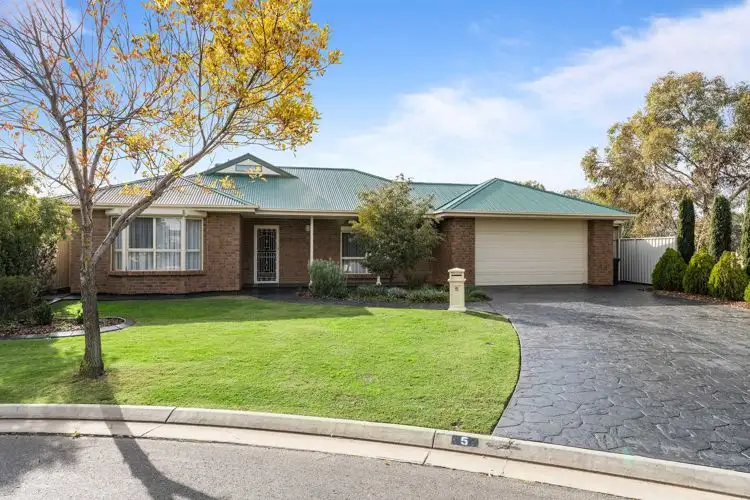
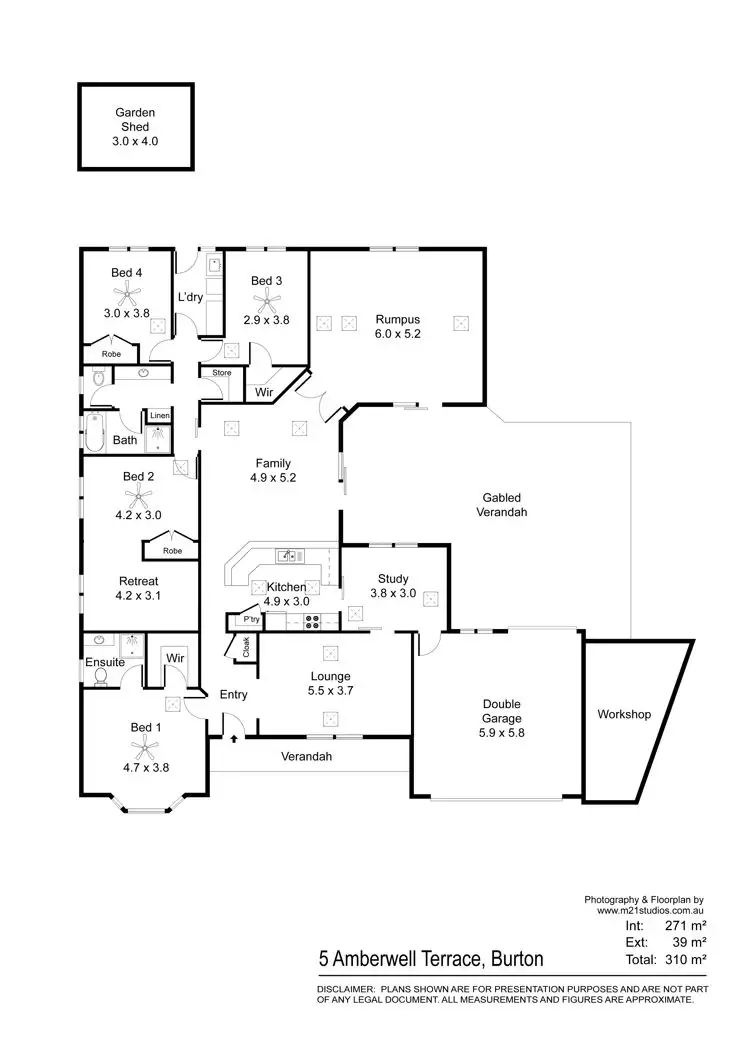
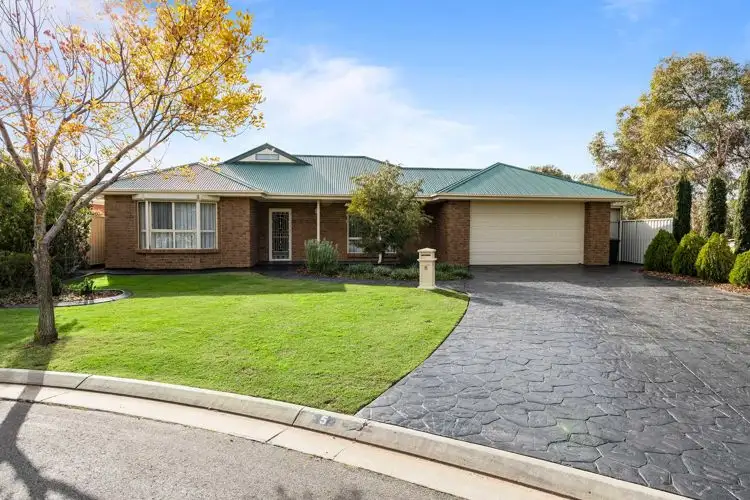
+30
Sold
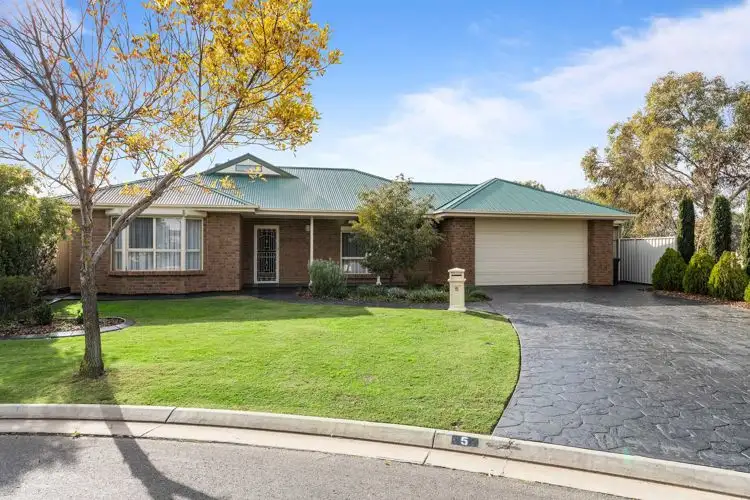


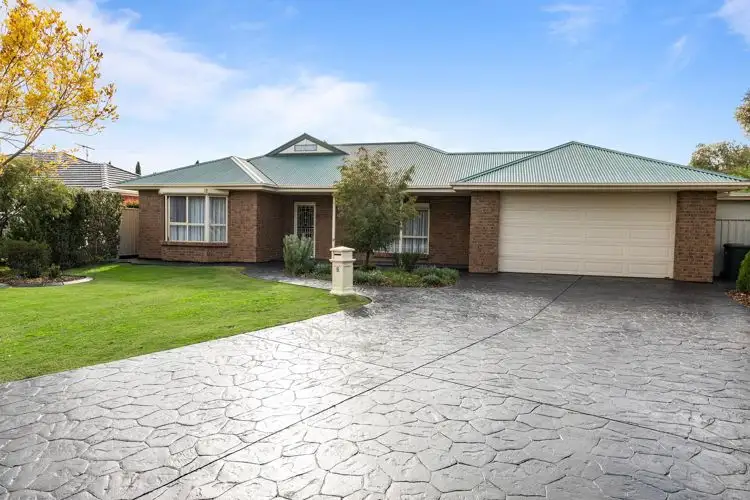
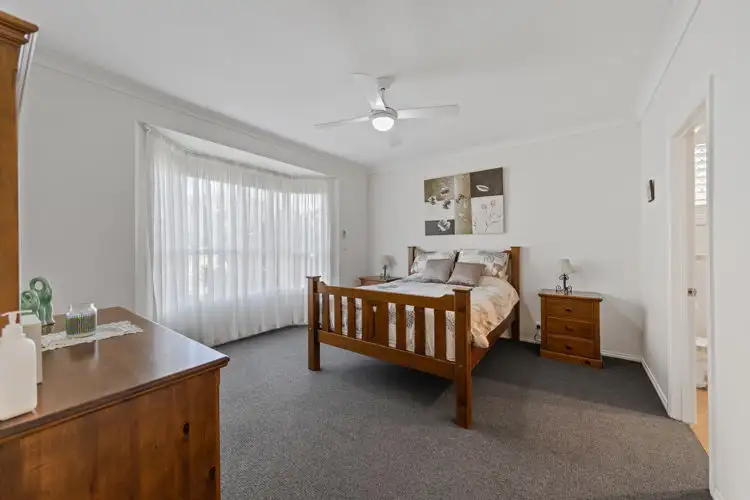
+28
Sold
5 Amberwell Terrace, Burton SA 5110
Copy address
$742,000
- 4Bed
- 2Bath
- 4 Car
- 720m²
House Sold on Mon 11 Jul, 2022
What's around Amberwell Terrace
House description
“An unrivalled opportunity...”
Property features
Building details
Area: 271m²
Land details
Area: 720m²
Property video
Can't inspect the property in person? See what's inside in the video tour.
Interactive media & resources
What's around Amberwell Terrace
 View more
View more View more
View more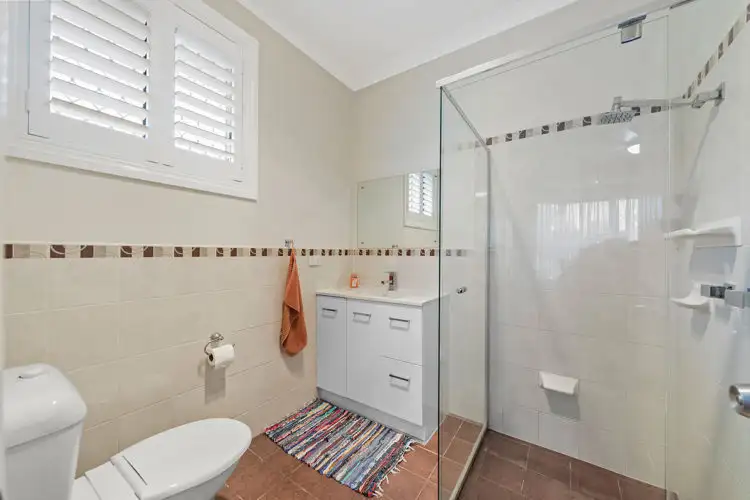 View more
View more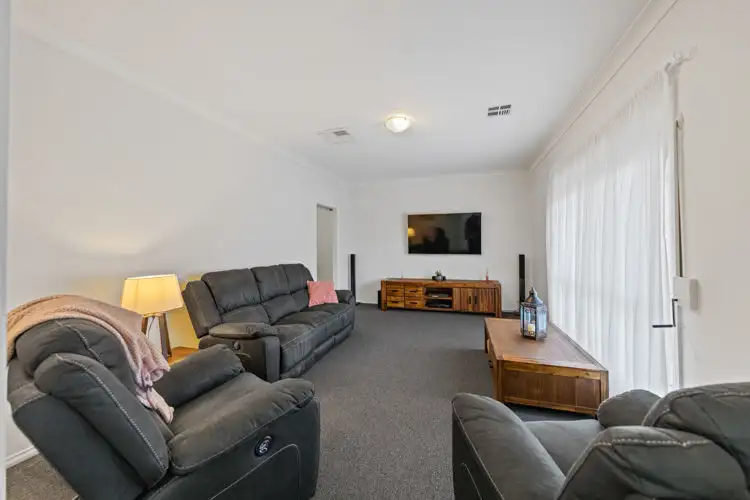 View more
View moreContact the real estate agent

Dave Stockbridge
REAL Estate Agents Group - Salisbury
0Not yet rated
Send an enquiry
This property has been sold
But you can still contact the agent5 Amberwell Terrace, Burton SA 5110
Nearby schools in and around Burton, SA
Top reviews by locals of Burton, SA 5110
Discover what it's like to live in Burton before you inspect or move.
Discussions in Burton, SA
Wondering what the latest hot topics are in Burton, South Australia?
Similar Houses for sale in Burton, SA 5110
Properties for sale in nearby suburbs
Report Listing
