Lovingly held in the one family since 1926, this late Federation gem has changed hands just once in close to a century. Extended in the early 1980s, there is incredible potential to increase the existing footprint even further through an upper or lower level addition.
Gracing a deep 427sqm block with enviable side vehicle access, the driveway leads down to a carport, lock-up garage and workshop. Offering plenty of room for a pool, (subject to council approval), a balcony off the family room overlooks the backyard. Retaining much of its original beauty, high ornate ceilings are complemented by period light fittings and ceiling roses.
Part of a sought-after tree-lined street in eastern Cammeray, become established within a quiet yet supremely convenient pocket. Walk to just about everything, Miller Street cafes, city buses and popular Cammeray Public School are all footsteps away.
- Central lounge room, elevated family room and dining opening to a balcony
- Bright retro kitchen with breakfast bar, ample storage and dishwasher
- Four bedrooms serviced by two bathrooms, original main bathroom with bath
- Combined second bathroom and laundry, ducted reverse-cycle air-conditioning
- Extra powder room off the garage with workshop, double carport and storage
- Built-in robes, linen press, NBN internet, retractable awning over back balcony
- Striking original patterned ceilings, French doors open to traditional veranda
- Romantic windows, period light fixtures, ceiling roses and lofty proportions
- 500m walk to Cammeray Public School, 150m to The Alchemist Espresso
- Travel into the city centre in less than 10 minutes, walk to bus transport
- 400m to Tunks Park Playground, 300m to Green Park and tennis courts
* All information contained herein is gathered from sources we consider to be reliable, however we cannot guarantee or give any warranty to the information provided.
Our recommended loan broker: https://www.loanmarket.com.au/matt-clayton

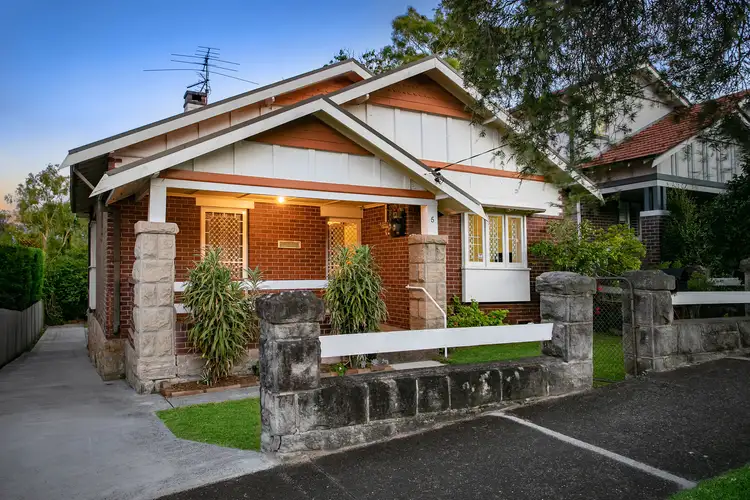
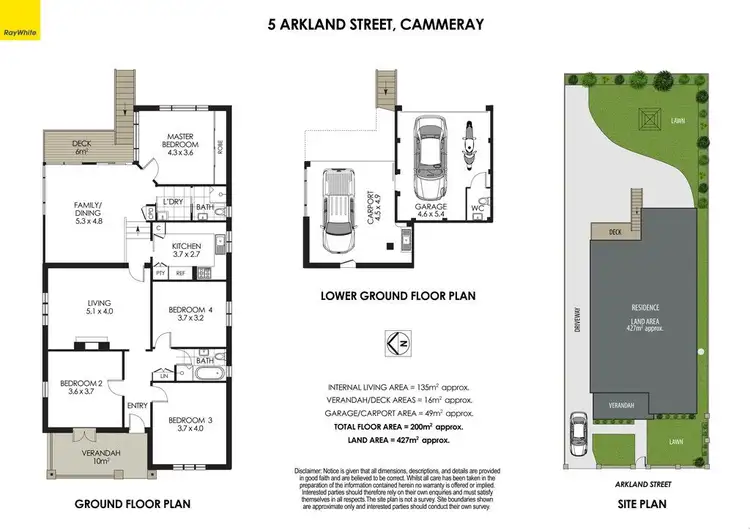
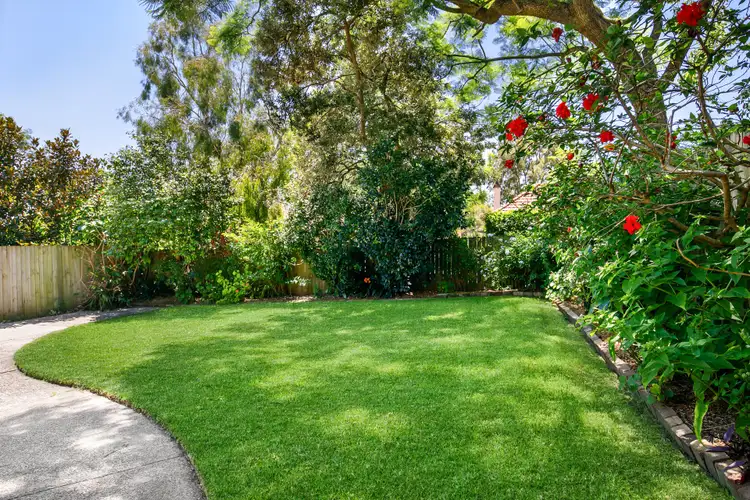
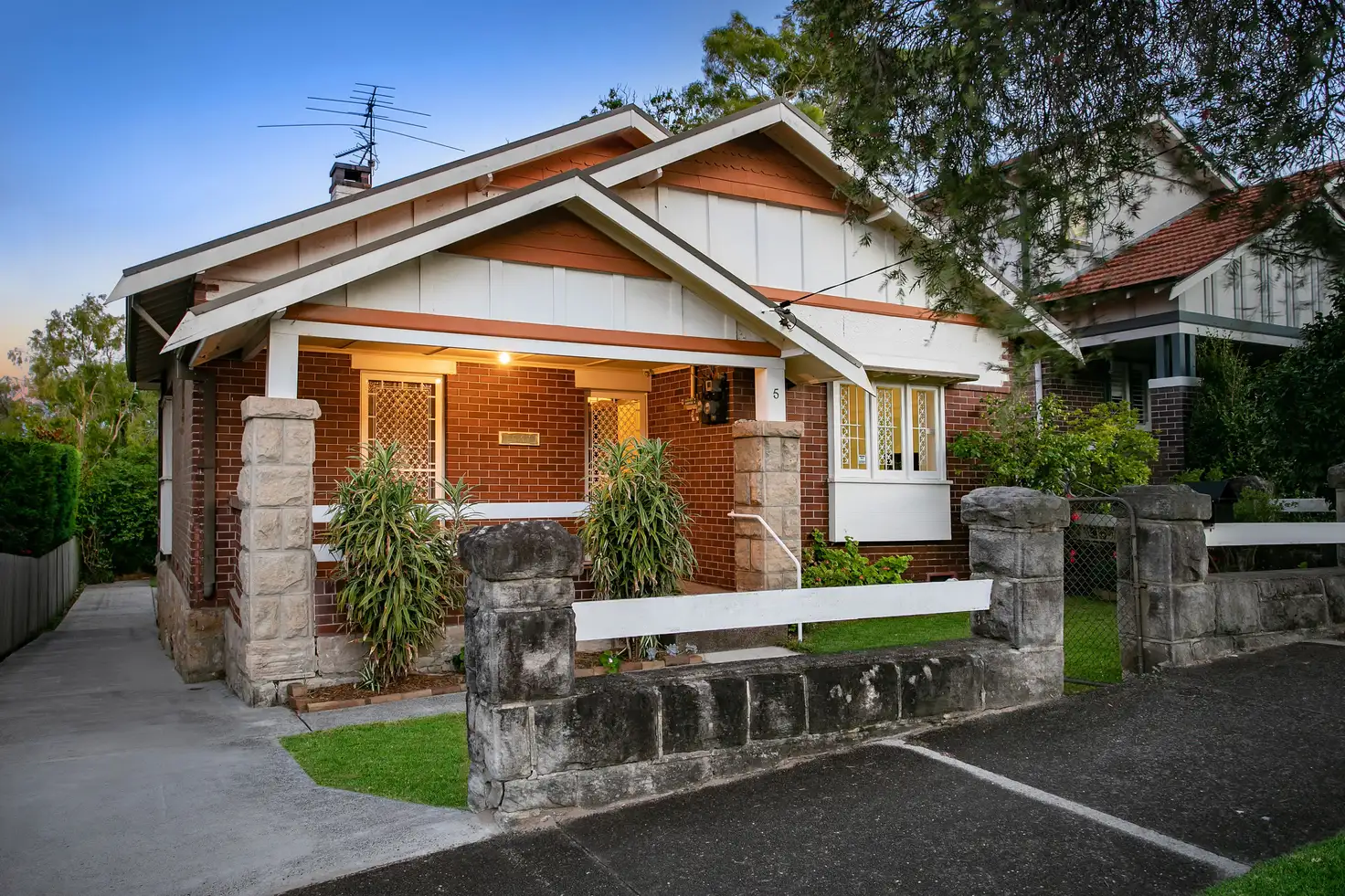


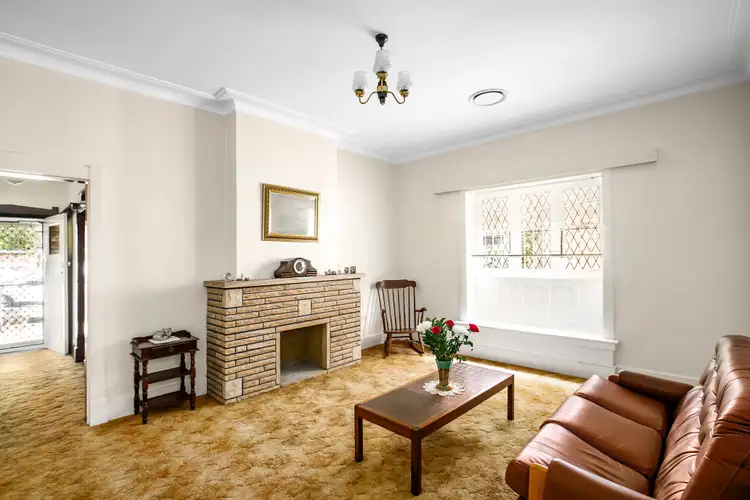
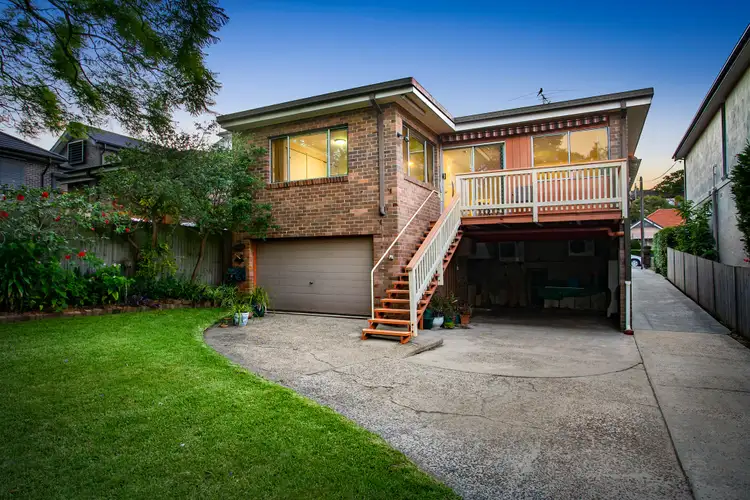
 View more
View more View more
View more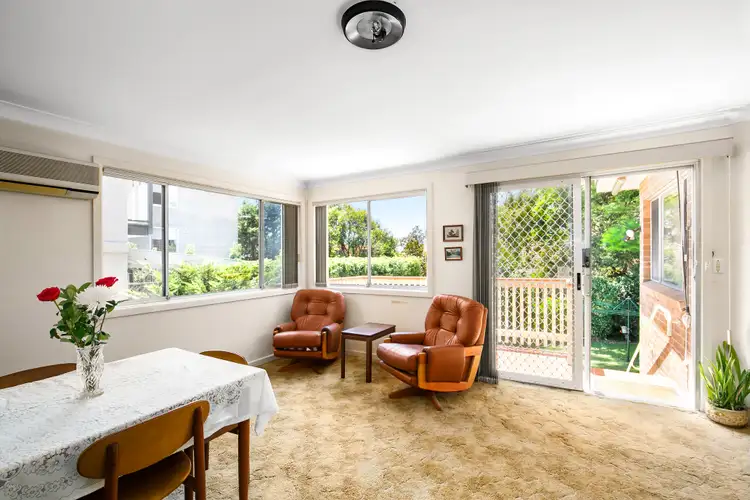 View more
View more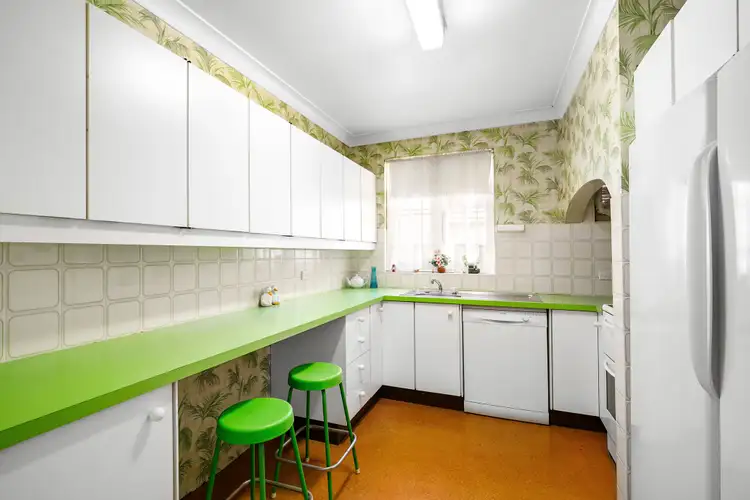 View more
View more

