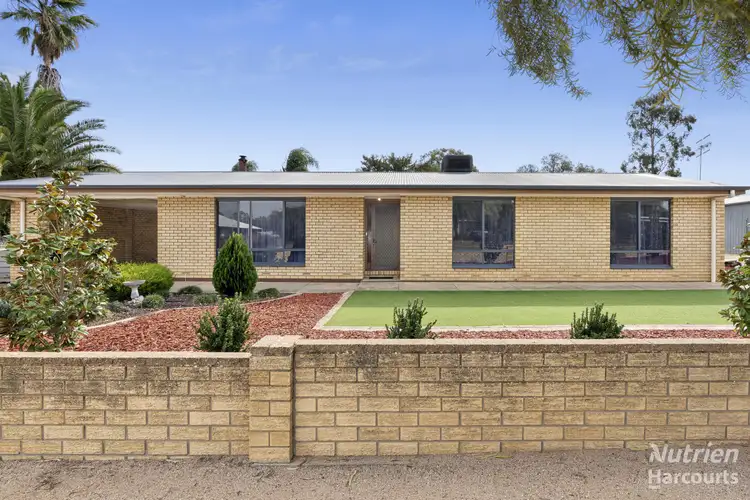Price Undisclosed
4 Bed • 1 Bath • 5 Car • 1144m²



+10
Sold





+8
Sold
5 Baynes Street, Barmera SA 5345
Copy address
Price Undisclosed
- 4Bed
- 1Bath
- 5 Car
- 1144m²
House Sold on Mon 16 Sep, 2024
What's around Baynes Street
House description
“The Ultimate Family Home”
Building details
Area: 107m²
Land details
Area: 1144m²
Interactive media & resources
What's around Baynes Street
 View more
View more View more
View more View more
View more View more
View moreContact the real estate agent

Amanda Sampson
Nutrien Harcourts Berri
0Not yet rated
Send an enquiry
This property has been sold
But you can still contact the agent5 Baynes Street, Barmera SA 5345
Nearby schools in and around Barmera, SA
Top reviews by locals of Barmera, SA 5345
Discover what it's like to live in Barmera before you inspect or move.
Discussions in Barmera, SA
Wondering what the latest hot topics are in Barmera, South Australia?
Similar Houses for sale in Barmera, SA 5345
Properties for sale in nearby suburbs
Report Listing
