$749,950
3 Bed • 2 Bath • 2 Car • 211m²

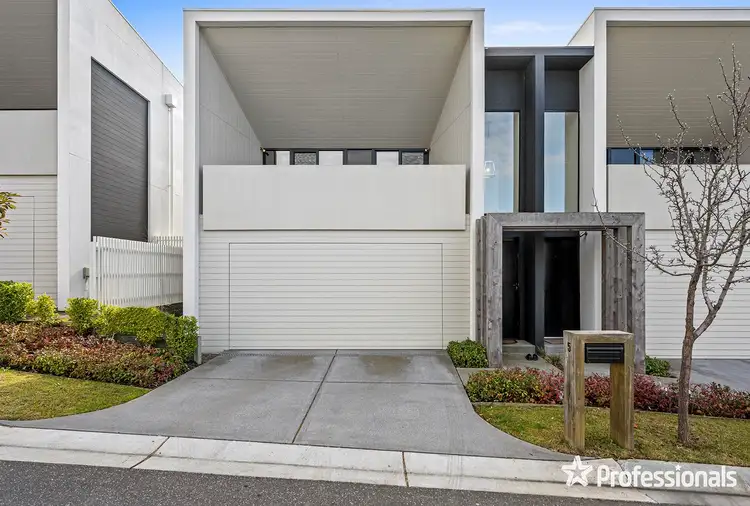
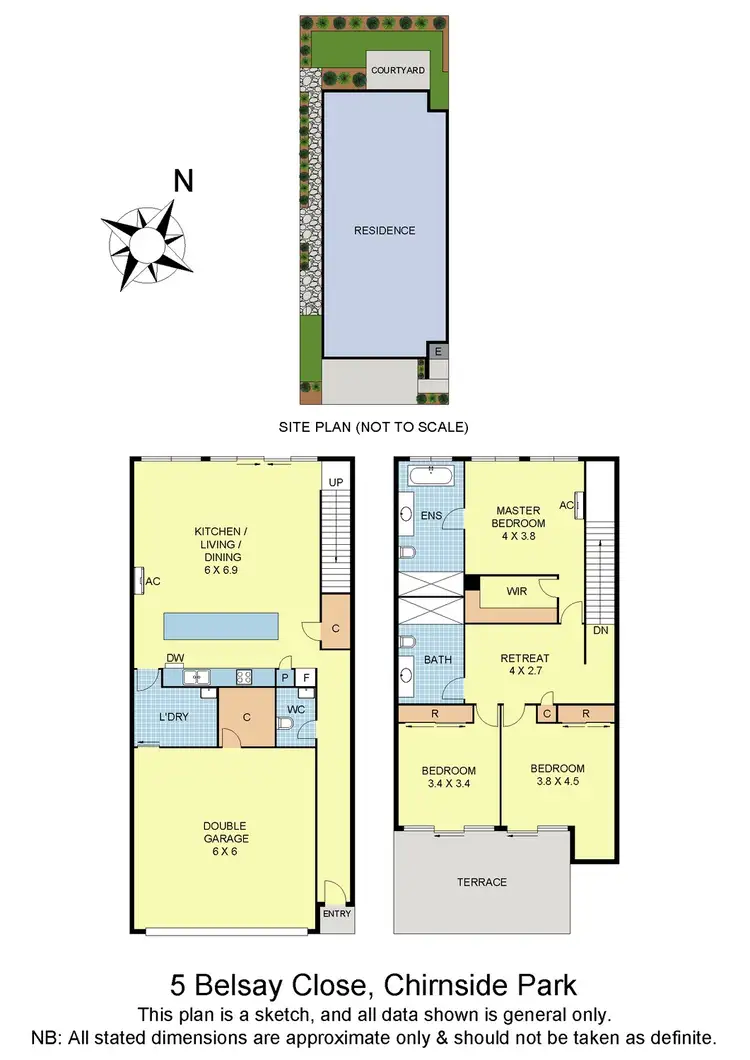
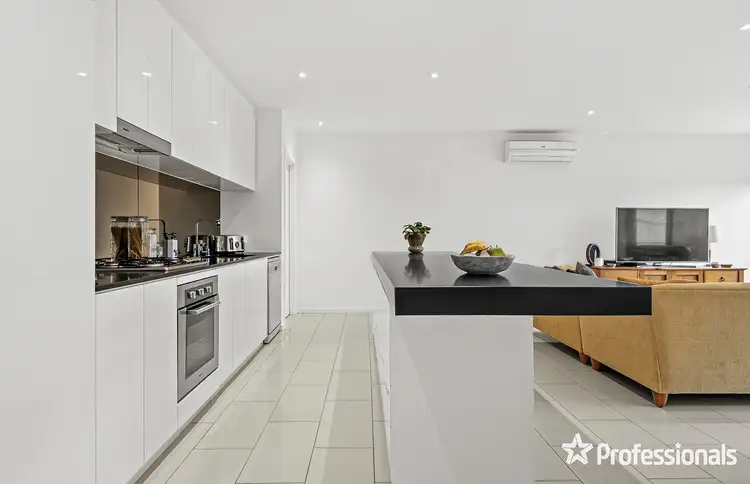
+9
Sold
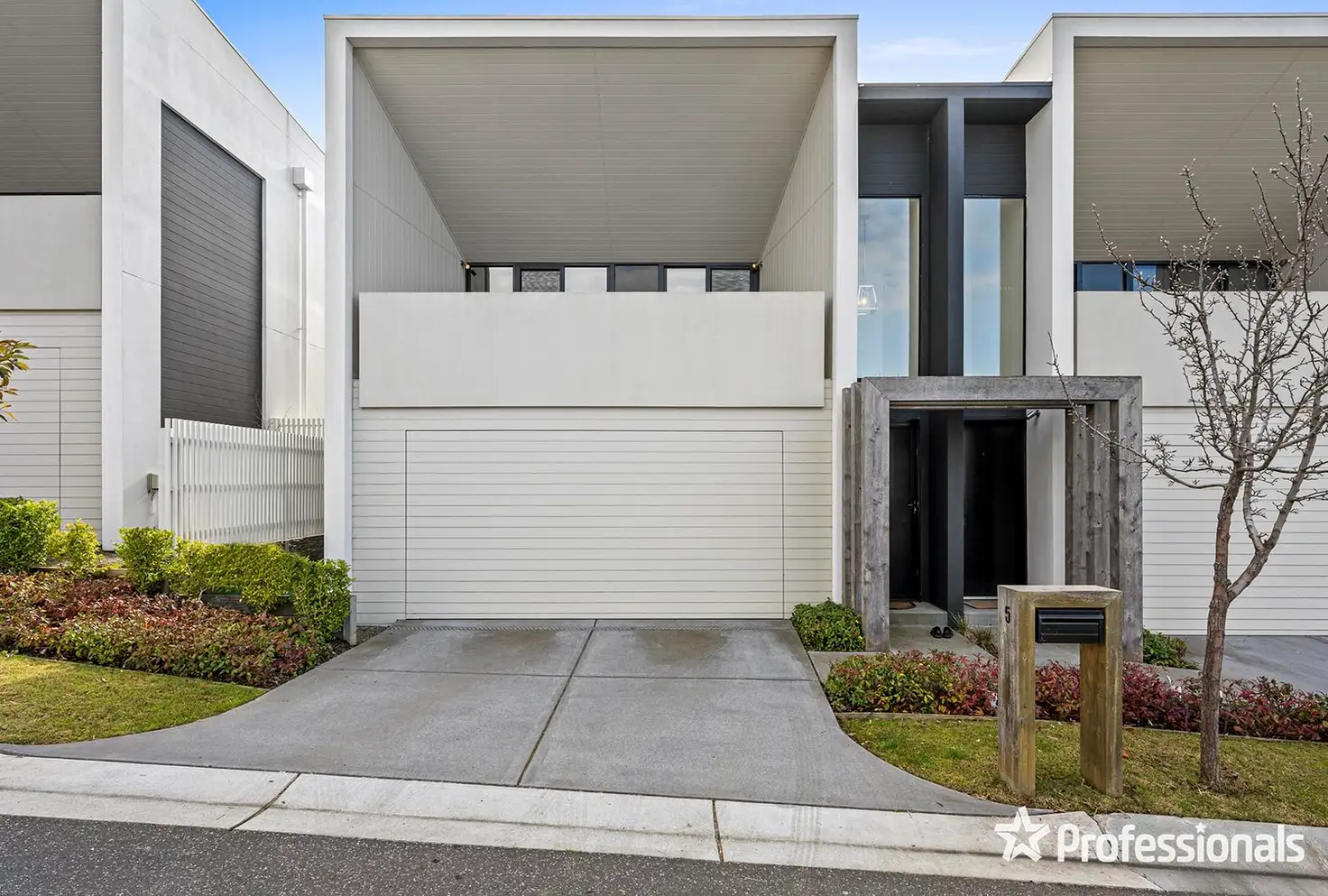


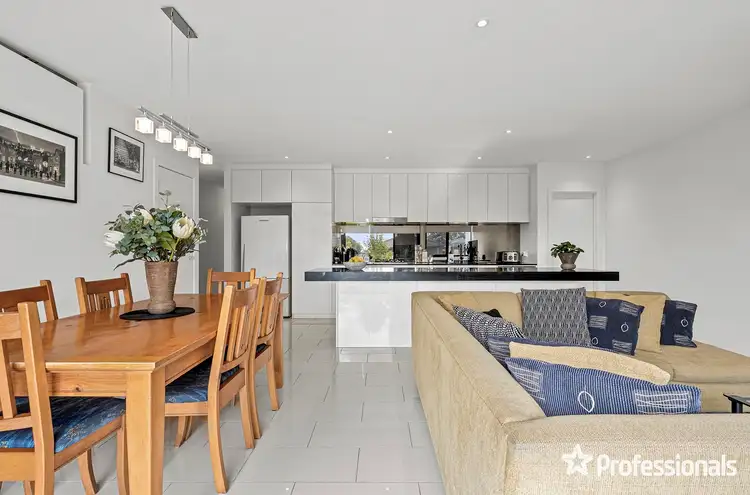
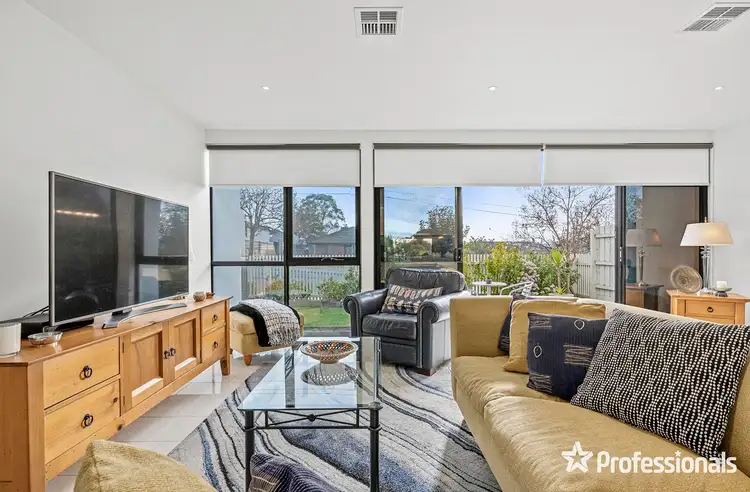
+7
Sold
5 Belsay Chase, Chirnside Park VIC 3116
Copy address
$749,950
What's around Belsay Chase
House description
“THE JEWEL IN THE CROWN”
Property features
Land details
Area: 211m²
Documents
Statement of Information: View
Property video
Can't inspect the property in person? See what's inside in the video tour.
Interactive media & resources
What's around Belsay Chase
 View more
View more View more
View more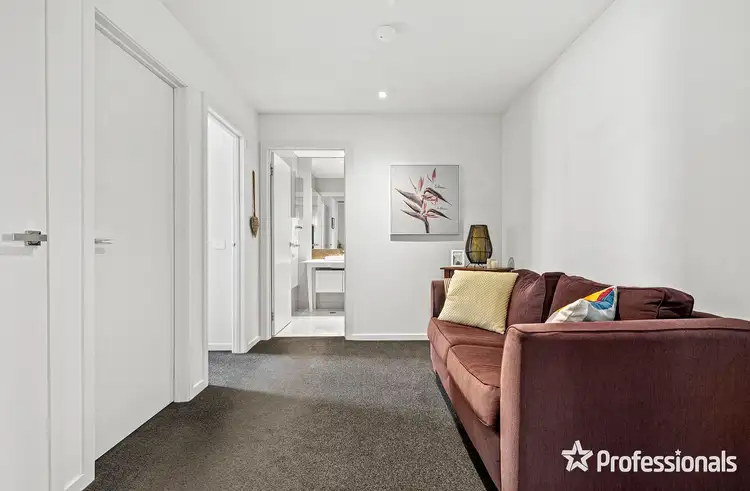 View more
View more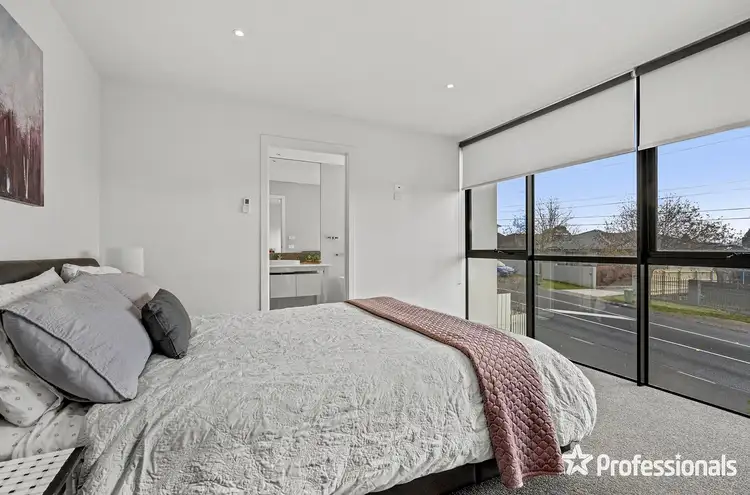 View more
View moreContact the real estate agent
Send an enquiry
This property has been sold
But you can still contact the agent5 Belsay Chase, Chirnside Park VIC 3116
Nearby schools in and around Chirnside Park, VIC
Top reviews by locals of Chirnside Park, VIC 3116
Discover what it's like to live in Chirnside Park before you inspect or move.
Discussions in Chirnside Park, VIC
Wondering what the latest hot topics are in Chirnside Park, Victoria?
Similar Houses for sale in Chirnside Park, VIC 3116
Properties for sale in nearby suburbs
Report Listing



