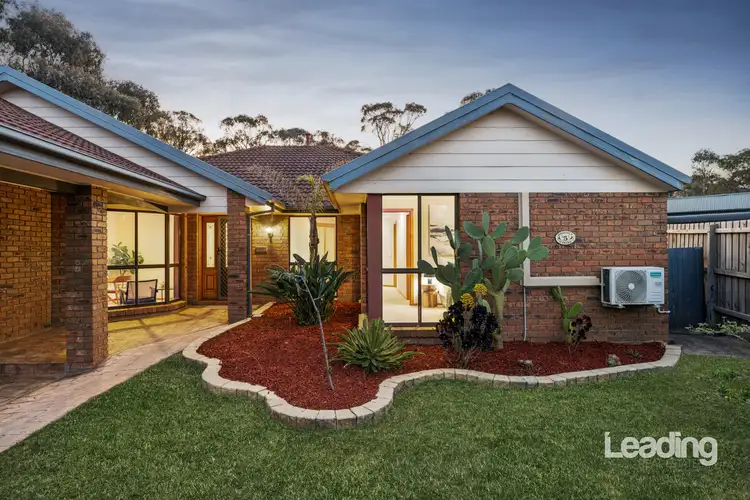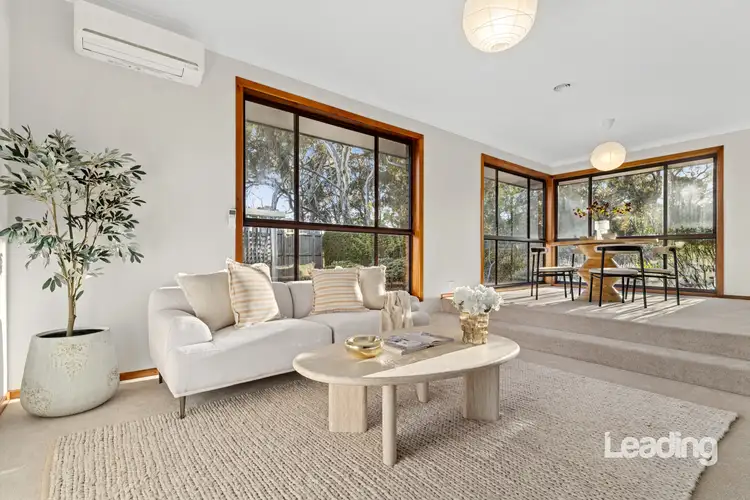YOU'LL BE COURT BY SURPRISE WITH THIS ONE!
**WATCH OUR VIDEO PRESENTATION**
In the heart of Killara Estate, an area celebrated for its family-friendly spirit and strong community values, this home offers a peaceful retreat where convenience and calm come together. Set in a quiet court on approximately 814sqm, the block widens at the rear to provide a generous backyard that feels private and purposeful. Just beyond the back gate, a 30-second stroll along the walking path leads straight to the school entry and in the opposite direction, continues all the way into Sunbury's town centre, reinforcing just how well-positioned this home is for everyday ease.
From the street, the modest façade gives little away, allowing the home to reveal itself slowly as you move through it. Stepping inside, you're greeted by a designated study to the left, a comfortable and quiet zone ideal for those working from home, managing a household hub, or simply needing a spot to read, plan, or create. This thoughtful positioning sets the tone for a floor plan designed not just to be lived in, but to be adapted as life evolves.
Beyond the entry, a step-down formal lounge invites you to pause to appreciate a room perfect for evening conversations or quiet reflection. A gentle step up leads to the adjoining formal dining area, ideal for long meals and special occasions. The floorplan then moves gracefully into a sitting room adjacent to the centrally located kitchen, that offers ample bench and storage space, encouraging shared meal preparation and easy day-to-day functionality. This is the true gathering point of the home and from here, you can look across to the family meals and living area, where a wood combustion heater radiates warmth and creates an effortless sense of calm. This collection of living spaces offers flexibility and is another example of how this versatile, free flowing floorplan easily supports real family life. Whether you dream of a reading room, a playroom, a workout nook or even a music space, the layout accommodates and encourages personalisation. Expansive rear windows run the length of the home, framing tranquil views of the Blind Creek walking path, while the pitched ceiling in the main living zone subtly lifts the atmosphere and amplifies space and light.
Stepping through from the family meals area, the under-cover entertaining zone offers a seamless continuation of living space, ideal for gatherings in any season. The paved rear yard extends the footprint further, offering a low-maintenance setting that can host large gatherings, quiet morning coffees or simple moments of stillness with the creek outlook as your backdrop.
A short hallway off the entry leads to the master suite, and it's here that the home truly surprises. Generous in scale and positioned for privacy, it includes a walk-in robe and a spacious ensuite with a corner spa that invites you to unwind at the end of the day. A separate wing houses three additional bedrooms, each with mirrored built-in robes-zoned thoughtfully to ensure restful sleep no matter what living spaces are in use.
Designed for comfortable living year-round, the home includes ducted heating, a wood combustion heater, split system cooling, a family bathroom, powder room, and a large laundry with external access. Outside, the double carport offers off-street car accommodation whilst a shed in the rear yard offers storage for gardening equipment.
Benefit from this prime location with easy access to everything; freeway on ramps, multiple shopping precincts, assorted retail outlets, cafes, restaurants, childcare centres, sporting facilities and so much more. Call Richard Henry on 0437 755 726 or Melinda Xiberras on 0400 461 631 today to arrange your private inspection!
**PHOTO ID IS REQUIRED WHEN INSPECTING THIS PROPERTY**








 View more
View more View more
View more View more
View more View more
View more
