For luxurious 1890s charm, Osterley House has few equals.
Add a sought-after suburb and 1,088sqm corner block and you'll be the envy of everyone in this late Victorian wonder.
The delights begin with a bull-nose veranda and continue beyond to a wealth of hardwood floorboards, cedar doors and gorgeous lighting.
Three bedrooms boast original fireplaces and the generously-sized living area includes yet another fireplace.
Overlooking this area is a mezzanine-style dining room with the modern kitchen just steps away featuring stone benchtops.
Covered alfresco areas flow to fenced leafy gardens with inclusions of a shed, chicken run, double garage and side access via Roxburgh St.
- 1,088sqm corner block with cottage gardens, tall gum trees, decorative picket fence
- Known as Osterley House, this elegant circa 1896 double brick home is so appealing
- In one of the Hunter region's most sought-after suburbs, prepare to be very delighted
- Long bull-nose front veranda has decorative fretwork, a cedar door with stained glass
- Grand entry hallway with hardwood floors, decorative ceilings, ceiling rose, archway
- Master bedroom has original fireplace with marble mantelpiece and decorative tiling
- Bedrooms 2 and 3 boast similar open fireplaces with marble mantelpieces and tiling
- Both bedrooms have front garden scenery and bedrooms 3 and 4 have wardrobes
- Bedroom 5 opposite kitchen and adjacent to dining room could be study or nursery
- Mezzanine-style tiled dining room overlooks living area, also has exposed brick wall
- Spacious tiled living area features wood fireplace, built-in bookshelf, opens to garden
- Separate kitchen offers custom cabinetry, island bench, a Westinghouse dishwasher
- Also, stone benchtops, Electrolux 4 burner gas cooktop, electric oven, a large pantry
- Large main bathroom with timber vanity, shower, separate bath and a laundry chute
- Long covered deck and paved veranda ideal for relaxing and entertaining with friends
- Picturesque, peaceful backyard atmosphere that the entire family will fall in love with
- Timber fencing for security with double-gated side access via Roxburgh St for vehicles
- High 11m x 7m garage and workshop with a toilet, garden shed, fenced chicken run
- NBN connection, split system air conditioning, natural gas and gas hot water system
- Walk to Lorn's cafes, restaurants, school, and shops or drive 4 minutes to Maitland
- 11 minutes drive to Green Hills Shopping Centre, 43 minutes drive to Newcastle CBD
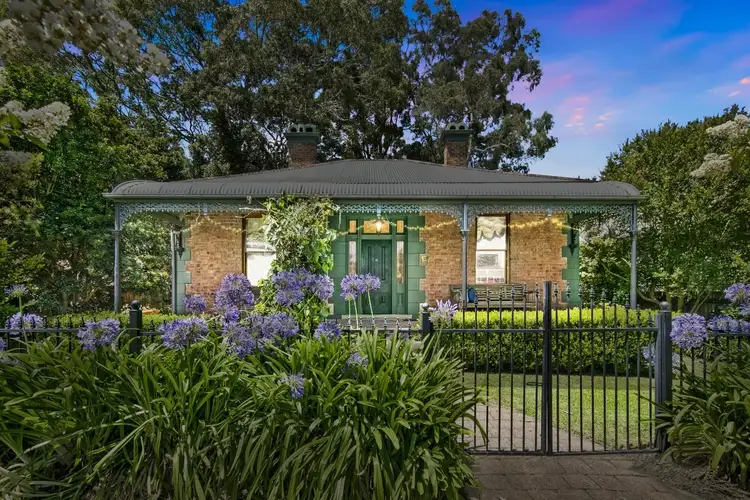
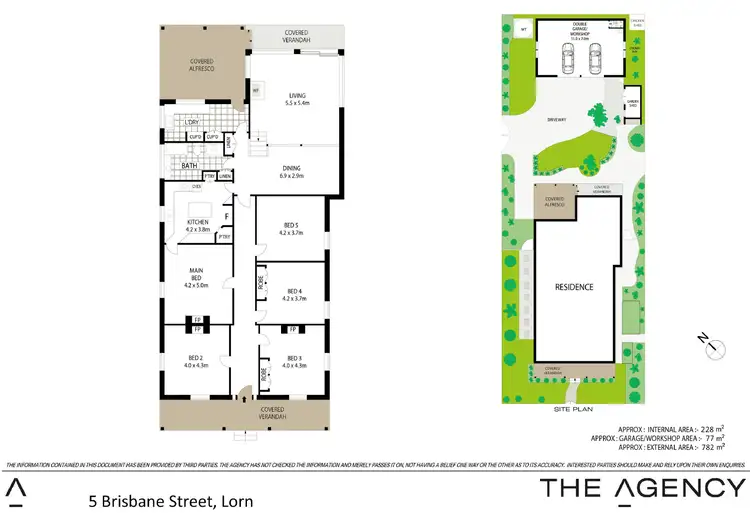
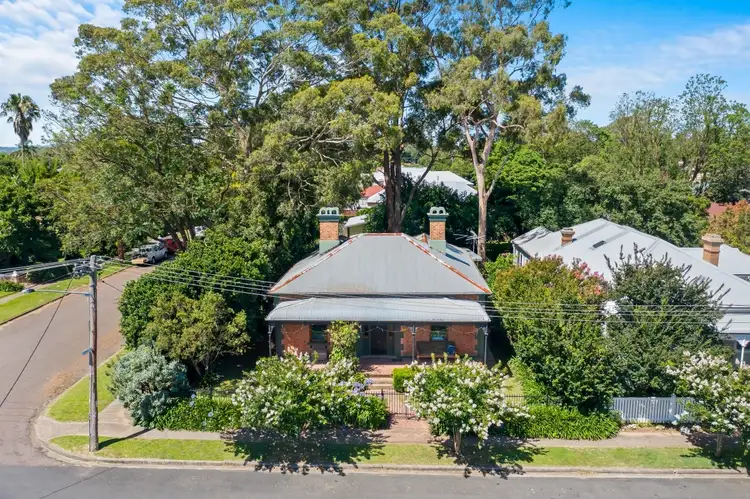



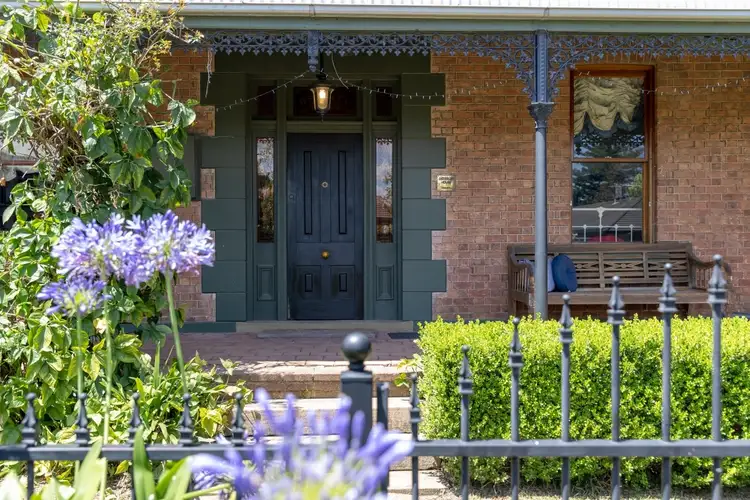
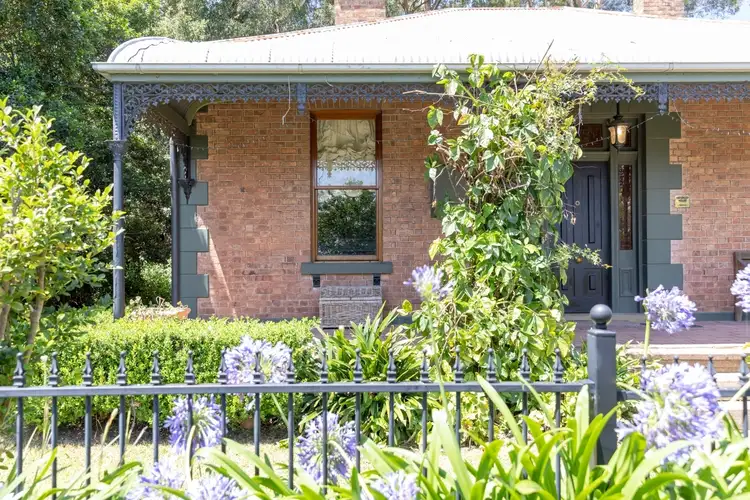
 View more
View more View more
View more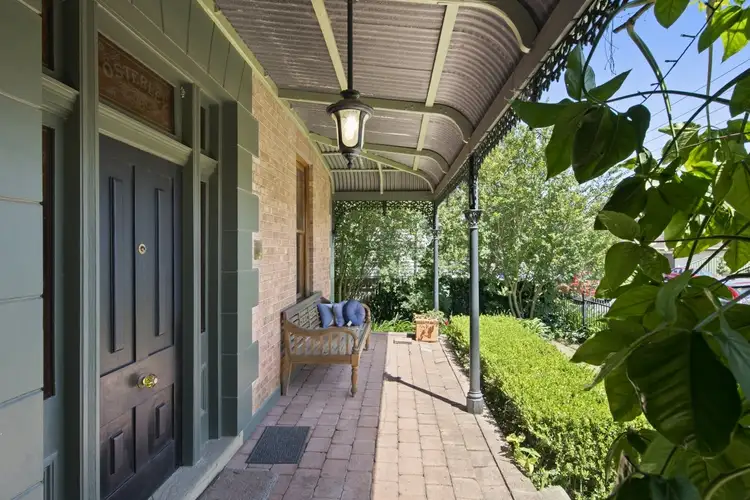 View more
View more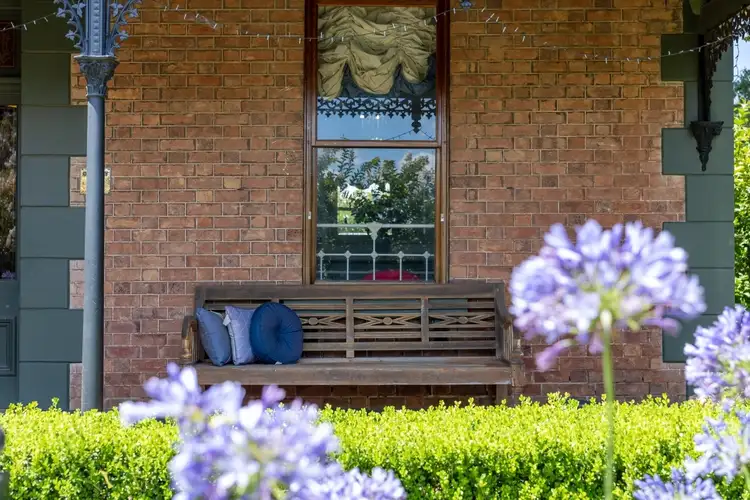 View more
View more
