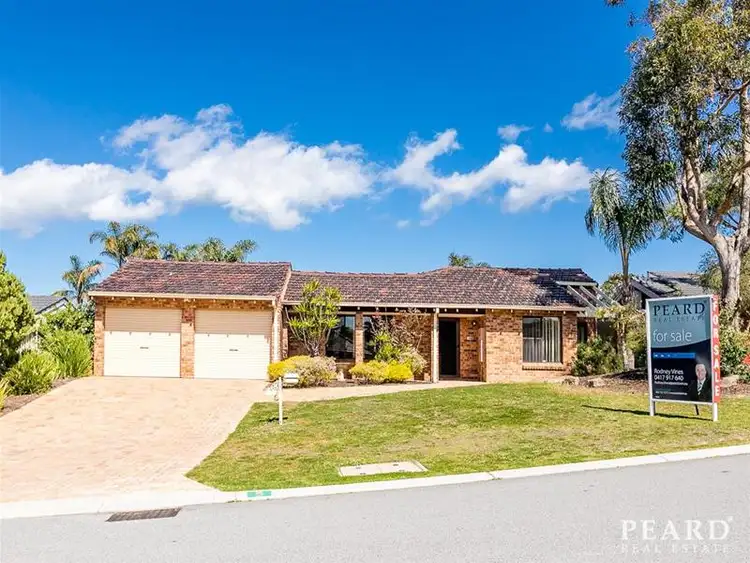REGISTER YOUR INTEREST
Nestled on a huge 822sqm (approx.) block in a tranquil cul-de-sac location from where you can watch the kids walk down to Hawker Park Primary School at the bottom of the street, this solidly-built 4 bedroom 2 bathroom Webb & Brown-Neaves home with a study offers charming contemporary comfort for absolutely everybody.
A spacious sunken front lounge at the front of the house features a gas bayonet for heating and is splendidly overlooked by a formal dining room that is also reserved for those special occasions and has its own split-system air-conditioning unit for year-round temperature control. Also off the entrance lies a separate study that captures plenty of natural morning sunlight and enjoys a lovely garden aspect, whilst the nearby master-bedroom suite comprises of a ceiling fan, a walk-in wardrobe and a private ensuite bathroom with a shower, toilet, vanity and heat lamps.
The rest of the floor plan is shut off via a single door for peace and quiet - an open-plan family and casual-meals area with a gas bayonet, split-system air-conditioning unit and shelving central to it all and helping separate the character brickwork and quality wool carpet of the sunken games room from a functional kitchen that boasts a storage pantry, a double fridge and freezer recess, double Franke sinks, a built-in Franke scale, a soap dispenser, a new Technika gourmet double oven, a ceramic cooktop with granite hot stand, a Franke range hood, a 2019-installed Ariston stainless-steel dishwasher and extensive storage options. The family room also seamlessly extends outdoors to a massive pitched patio-entertaining area down the side of the property - fit for all events and easily accessible to a generous sparkling below-ground swimming pool in the backyard.
The pool is watched over by an elevated gazebo of relaxation, right next to a giant workshop shed with a concrete floor. Back inside, all three minor bedrooms have built-in robes and are complemented by a practical main bathroom with a shower, separate bathtub and heat lamps.
WHAT'S INSIDE:
4 bedrooms, 2 bathrooms
Carpeted study, bedrooms, games room and formal areas
Tiled kitchen, family/meals and wet areas
Formal lounge and dining rooms
Charming kitchen brickwork
Open-plan family/meals area with patio access
Sunken games room
Front master suite
Separate minor sleeping quarters
2nd bedroom with a BIR, fan and pool views
3rd bedroom with a BIR and pool views
4th bedroom with BIR's, a ceiling fan and a built-in computer desk
Bathtub in the main bathroom
Separate laundry with outdoor access to a north-facing courtyard
Separate 2nd toilet
Double linen press
WHAT'S OUTSIDE:
Spacious outdoor patio-entertaining area, off the main living zone
Large rear swimming pool with heaps of paved room to entertain around it
Elevated poolside gazebo
Remote-controlled double lock-up garage with a powered storeroom and rear double-gate access to the patio
Huge rear workshop shed with a concrete floor and potential drive-through access from the garage in the future
Lemon tree
SPECIAL FEATURES:
Freshly painted throughout
Perimeter security-alarm system
Feature wooden skirting boards
NBN internet and Foxtel connectivity
Security doors and screens - including to the entrance
Instantaneous gas hot-water system
Low-maintenance reticulated gardens
Rear garden shed
Solid brick-and-tile construction
Built in 1984
Spacious 822sqm (approx.) block with side access
232sqm (approx.) of total living space
Original owners - ready to finally sell after many years
Full structural and termite reports completed
Potential rental returns of between $500-$550 (approx.) per week
Stroll to the stunning Hawker Park next to the school around the corner, Warwick Train Station and bus stops, whilst indulging in a very close proximity to Warwick Senior High School, Warwick Grove Shopping Centre, the freeway, The Greenwood Hotel, more shopping at Greenwood Village, fantastic family restaurants and our pristine western coastline. This dress-circle pocket - with no freeway noise at all - is definitely one worth investing in!
Please contact RODNEY VINES on 0417 917 640 for further details and to register your interest today.








 View more
View more View more
View more View more
View more View more
View more
