*For an in-depth look at this home, please click on the 3D tour for a virtual walk-through or copy and paste this link into your browser*
Virtual Tour Link: https://my.matterport.com/show/?m=4W52jqUmsYb
Mike Lao, Brendon Ly and Edge Realty RLA256385 are proud to present to the market this fantastic opportunity at 5 Buckley Street, Davoren Park. This single-story, free-standing home on a large 710sqm approx block ready for renovation and offering endless possibilities (STCA) for families, first home buyers, investors, and developers alike.
Step into the front spacious lounge, where natural light and warmth welcome you. Whether relaxing or entertaining, this lounge room is perfect for creating lasting memories.
The kitchen offers a canvas for your culinary dreams. With laminate benchtops and built-in cabinets, there's ample space to customize to your liking. Adjacent to the meals area, it fosters seamless interaction while cooking and dining. This blank slate invites you to design your ideal kitchen, tailored to your preferences.
All three bedrooms are conveniently set to one side of the home, serviced by the main bathroom with a separate toilet and laundry with direct access to the carport and rear verandah.
Outside, you'll find an expansive verandah with concrete underfoot, perfect for hosting guests and dining alfresco. Additionally, there's a double-length carport with a roller door, a paver driveway providing ample off-street parking, and two external rumpus rooms awaiting your personal touch. A separate workshop/shed offers additional storage or space for your next DIY project.
Key features you'll love about this home:
- 710sqm approx block
- Double carport with rear access
- Expansive verandah for covered outdoor entertaining
- 2 external rumpus rooms
- Separate workshop/shed with benchtops
Located in close proximity to Don Hardy Reserve and reputable schools such as John Hartley School, St Columba College, and Garden College Elizabeth, this property also offers easy access to shopping centers like Munno Para Shopping Centre, Eyre Village Shopping Centre, and Woolworths Playford. With the Northern Expressway ensuring a straightforward 45-minute drive to the Adelaide CBD, convenience meets comfort at 5 Buckley Street.
Call Mike Lao on 0410 390 250 or Brendon Ly on 0447 888 444 to inspect!
Edge Realty RLA256385 are working directly with the current government requirements associated with Open Inspections, Auctions and preventive measures for the health and safety of its clients and buyers entering any one of our properties. Please note that social distancing is recommended and all attendees will be required to check-in.
Disclaimer: We have obtained all information in this document from sources we believe to be reliable; However we cannot guarantee its accuracy and no warranty or representation is given or made as to the correctness of information supplied and neither the Vendors or their Agent can accept responsibility for error or omissions. Prospective Purchasers are advised to carry out their own investigations. All inclusions and exclusions must be confirmed in the Contract of Sale.
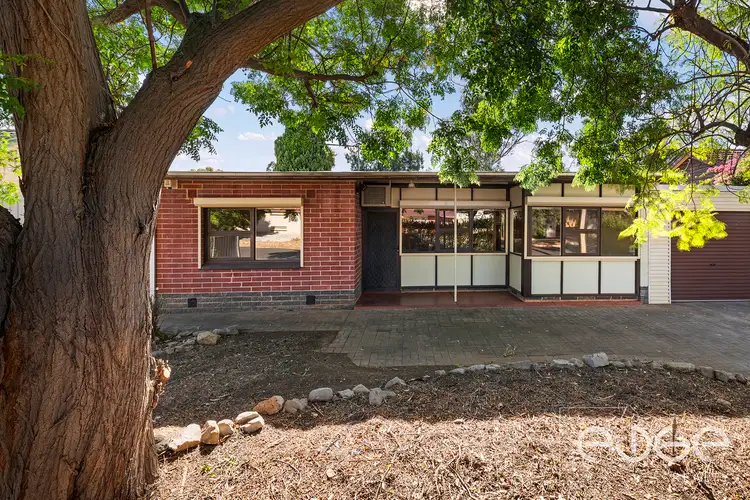
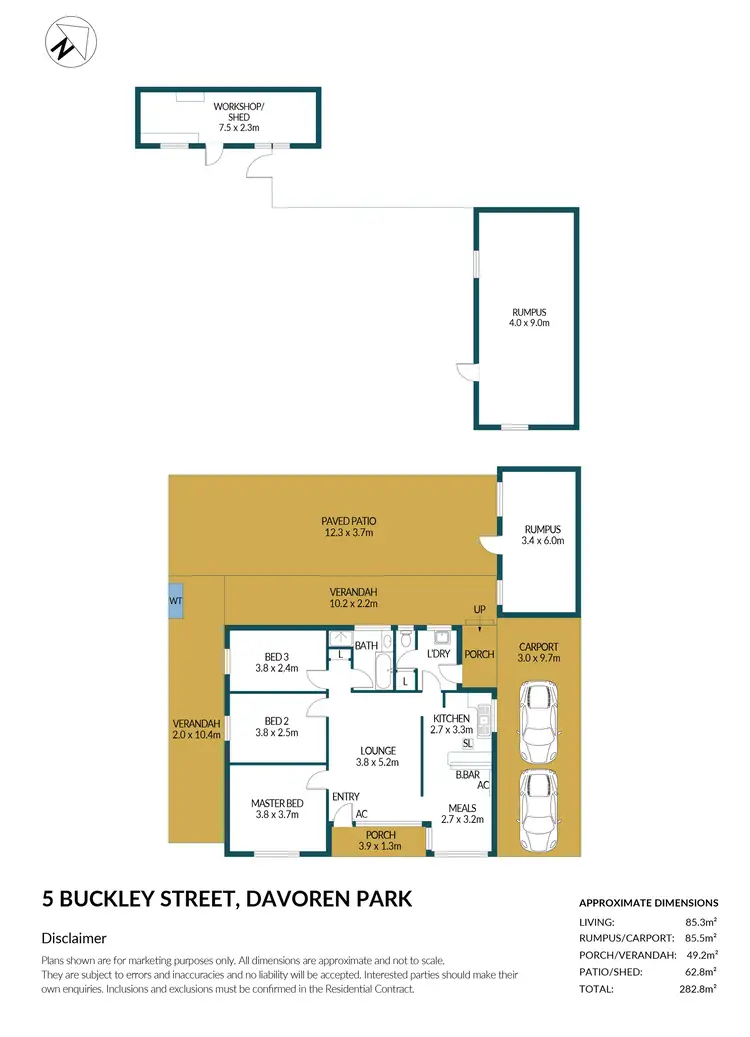
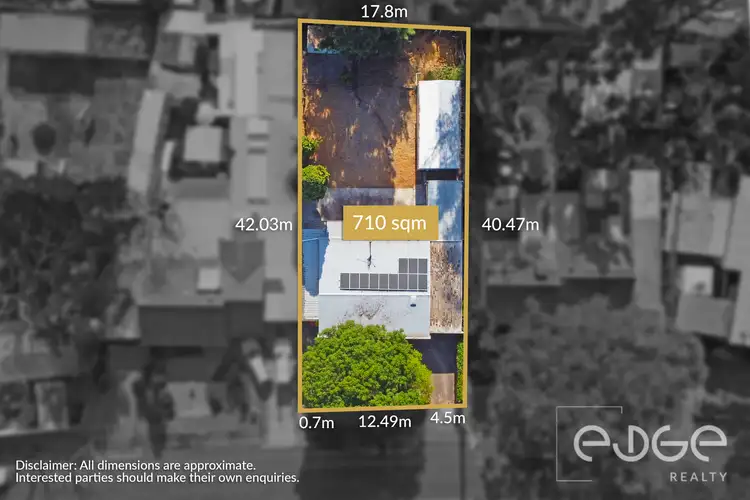
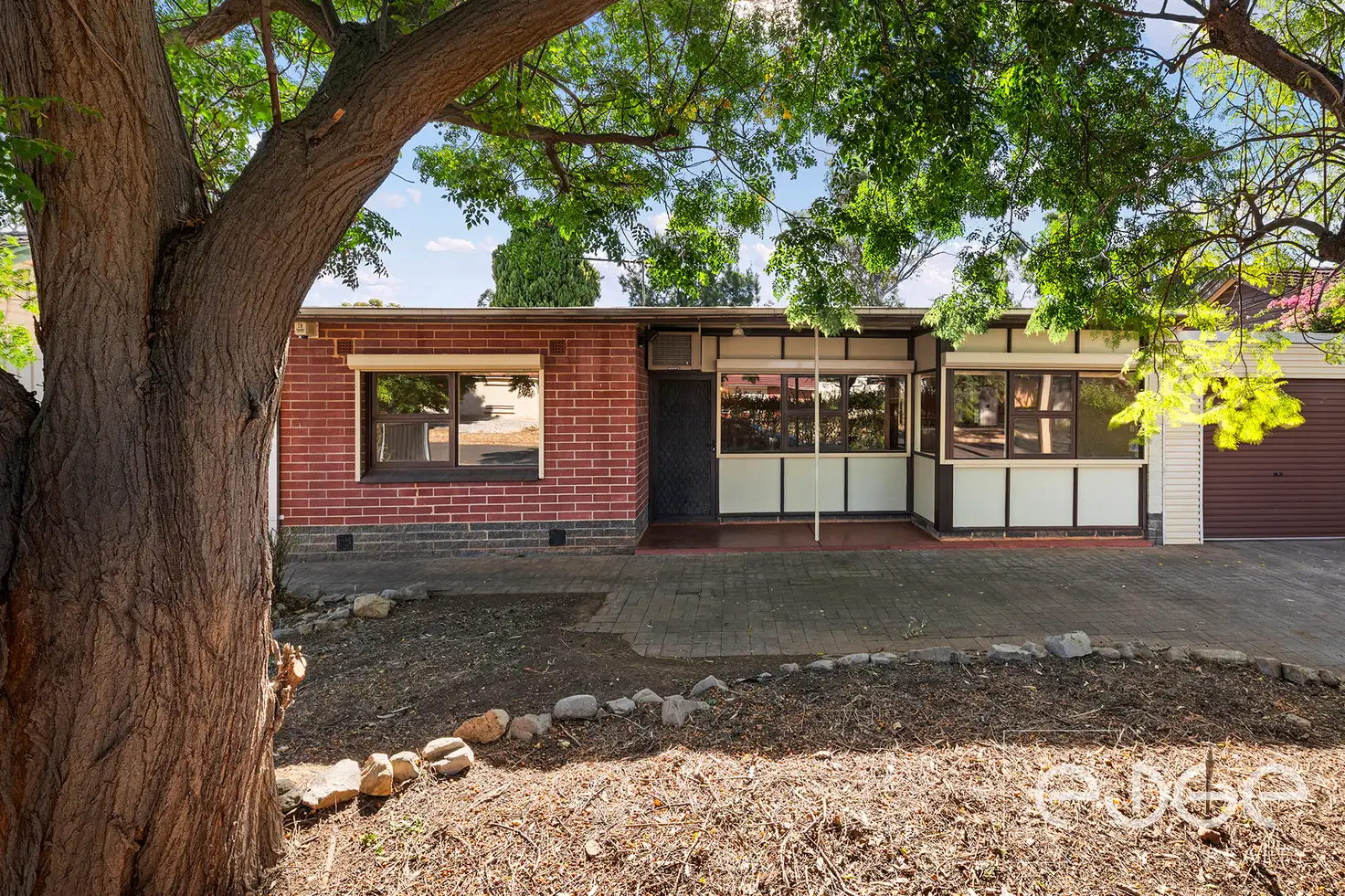


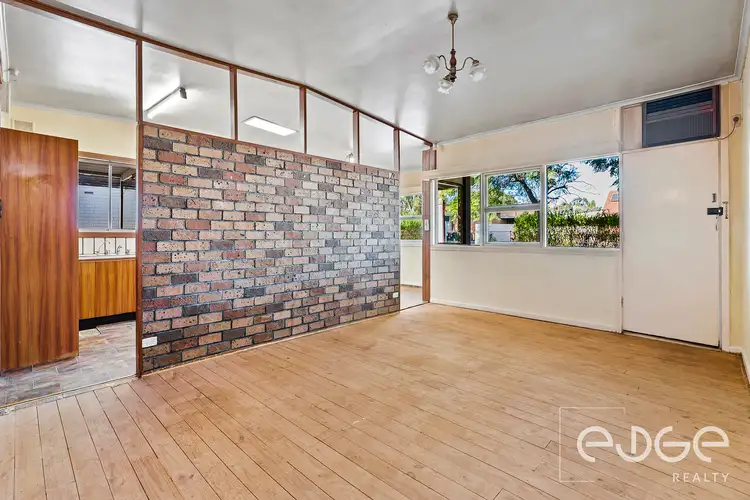
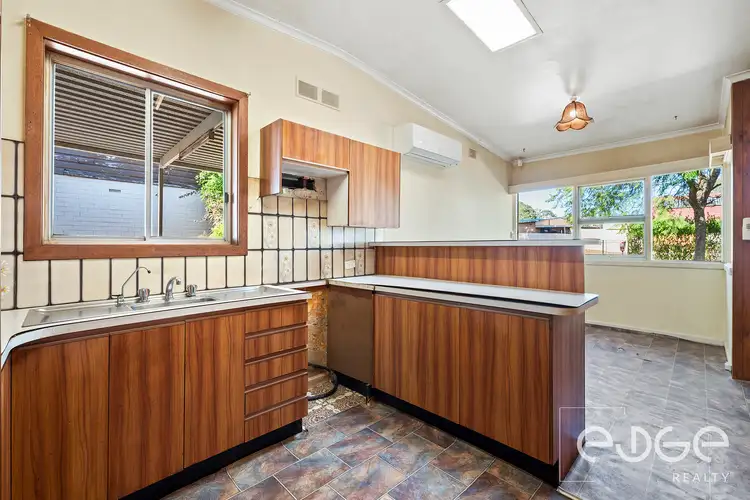
 View more
View more View more
View more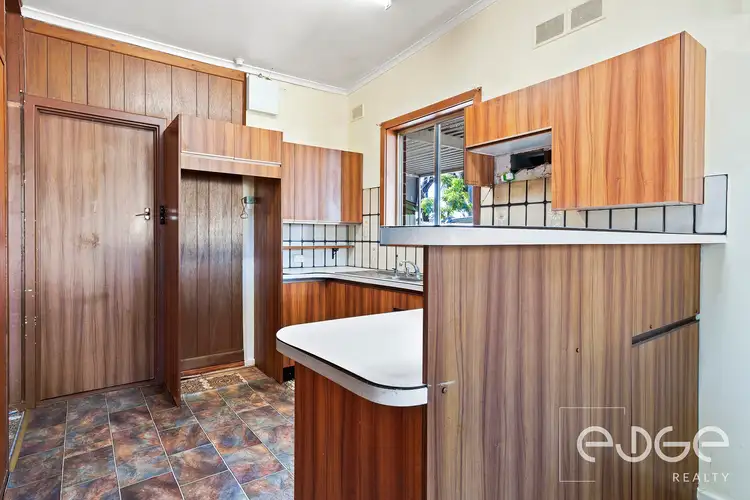 View more
View more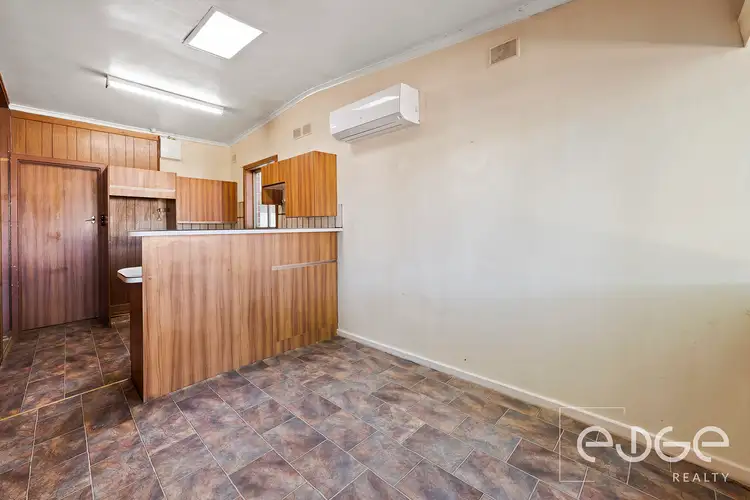 View more
View more
