YOUR LUXURY HAVEN IN SUNBURY FIELDS!
**WATCH OUR VIDEO PRESENTATION**
This Custom Built Luxe Haven Home is truly one of a kind, setting a new standard in Sunbury Fields. Every detail, from the custom-designed façade to the thoughtfully planned floor layout, has been meticulously crafted to provide unparalleled quality in living and entertaining.
Families will be captivated by the three exceptional living spaces this home offers. The main living area, with its open-plan design, seamlessly integrates the kitchen and meals area, all centered around a newly installed gas fireplace-perfect for cozy family gatherings. The second living space, designed for entertaining, is currently set up with a pool table, but its oversized dimensions allow for endless possibilities. A niche with a stone benchtop connects this room to the kitchen, creating a convenient spot for drinks and socializing. The third living area is a spacious rumpus room upstairs, offering serene views of Sherwood Grange. This is the ideal retreat for kids, complete with a large built-in desk and overhead lighting, perfect for study sessions.
The kitchen is a true chef's delight, featuring:
- 60mm stone benchtops with waterfall edges on the island
- Double herringbone splashback
- 900mm black freestanding oven with gas cooktop, matching rangehood, and pot tap
- Ample bench space, drawers, power points, and LED lighting
- A butler's pantry with a large plumbed fridge cavity, stone bench, sink, additional cupboards, and pantry space
Step outside through a 3m wide triple stacking sliding door to the oversized alfresco area, equipped with excellent lighting, gas and power points, and electric roller blinds, making this space perfect for year-round use. The alfresco overlooks a 3.5m x 7m concrete pool, complete with heat pump heating, pool lighting, and external alfresco lights-ideal for enjoying the warmer months.
The home offers four generously sized bedrooms, with the master suite located on the first floor. This expansive retreat includes a walk-through robe leading to a dressing area with a mirror, a second walk-in robe, and a grand ensuite featuring an oversized shower with dual shower heads and ledge, a freestanding bath, twin vanities with stone benchtops, and a separate toilet. Two additional bedrooms on the top floor, each with mirrored built-in robes, are serviced by a central bathroom with twin vanities, a shower, a built-in bath, and a separate toilet. The fourth bedroom is versatile, perfect as an additional bedroom, guest room, or home office, with the convenience of a third bathroom located nearby.
Additional features not to be missed include:
- Hybrid flooring throughout
-Upgraded underlay in all carpeted areas
-Refrigerated heating and cooling with five zones, each with individual temperature control
-MyPlace system to control heating, cooling, and lighting
-25 solar panels for energy efficiency
-Oversized double car garage with rear 2.6m wide roller door access to the backyard, additional internal storage, and internal access
Location is key, and this home does not disappoint. Nestled in the Sunbury Fields Estate, on the edge of Emu Bottom and the new Sherwood Grange Estate, it offers a level of -peace and quiet rarely found in newer estates. With nearby parklands, walking tracks, close proximity to the off-leash dog park, and a short drive to all secondary schools, primary schools, and daycare facilities, this location is unbeatable.
This standout home is a once-in-a-lifetime opportunity in a highly sought-after location. Don't miss out-call Trent Mason on 0433 320 407 to schedule a viewing today!
**PHOTO ID IS REQUIRED WHEN INSPECTING THIS PROPERTY**
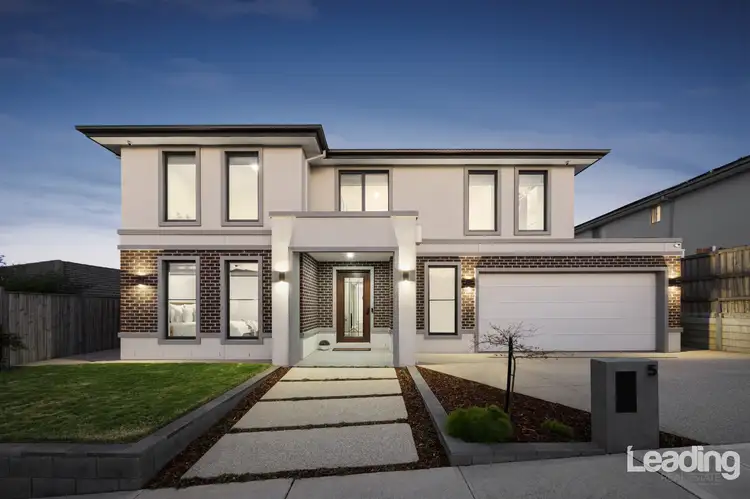
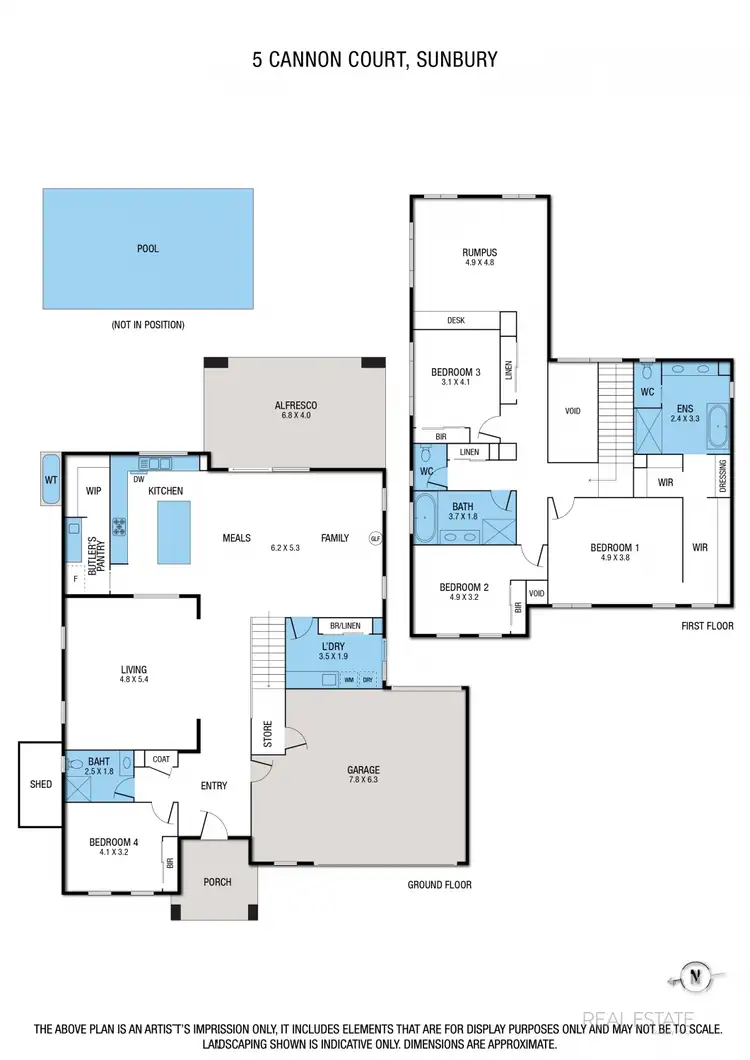
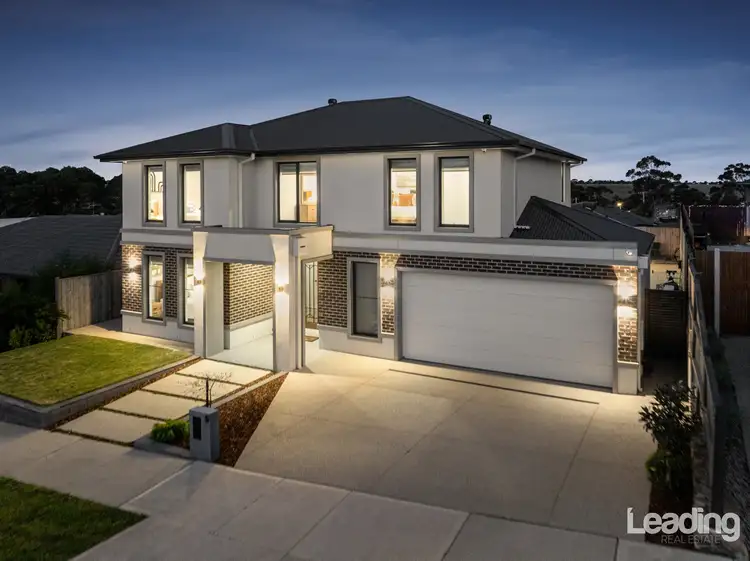
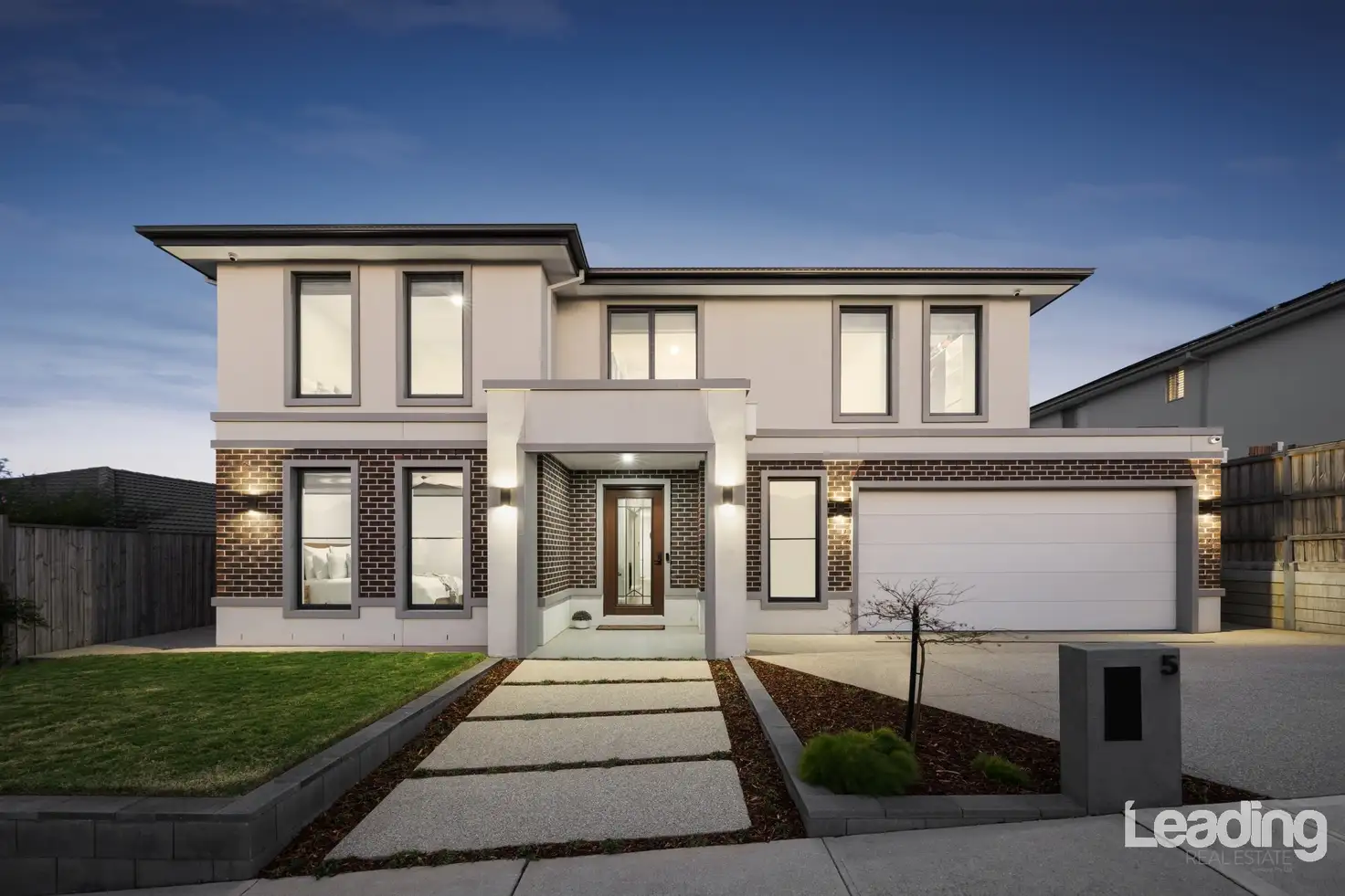


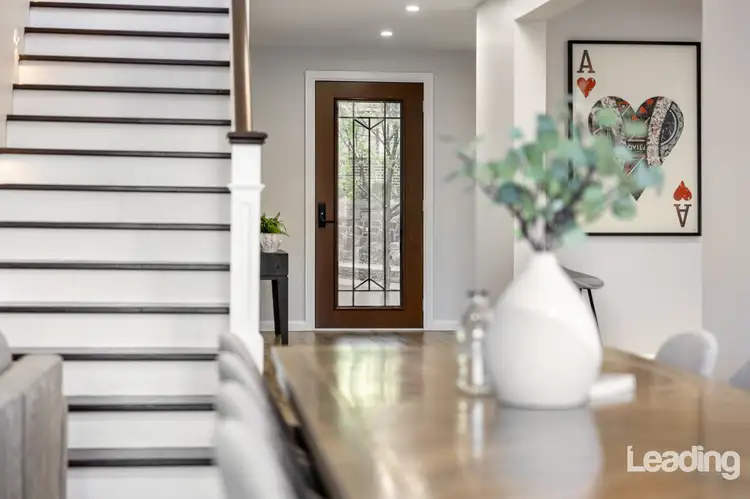
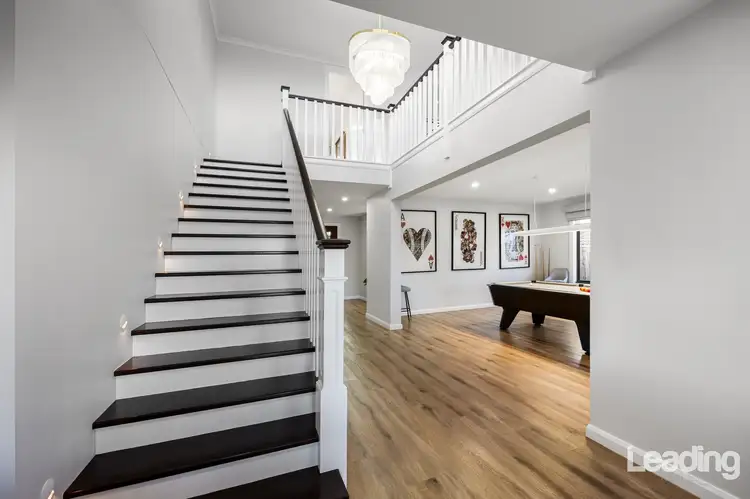
 View more
View more View more
View more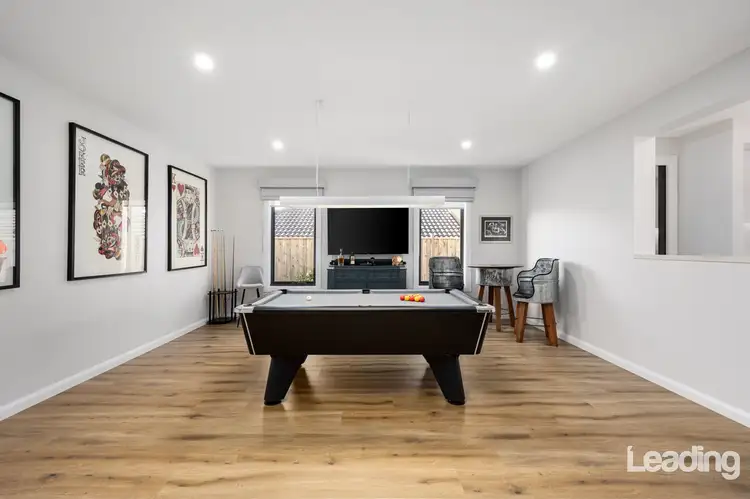 View more
View more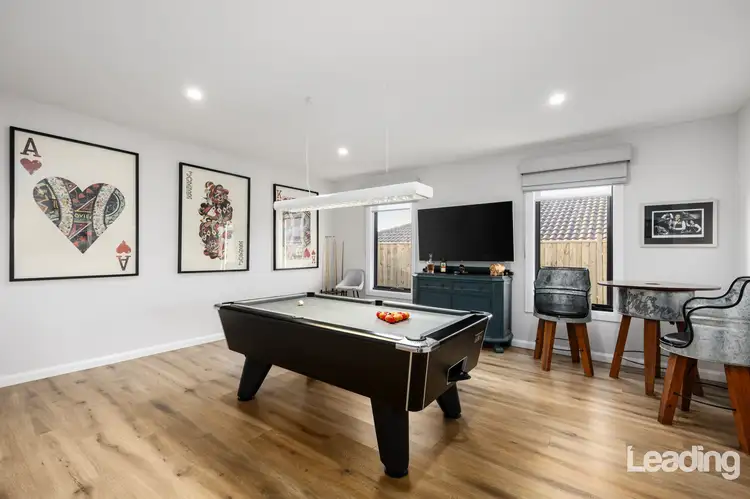 View more
View more
