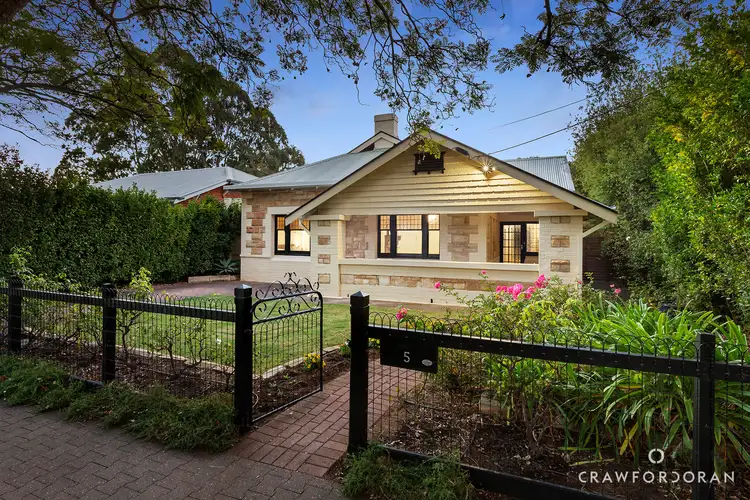$1,581,000
4 Bed • 2 Bath • 1 Car • 537m²



Sold



Sold
5 Carlisle Road, Westbourne Park SA 5041
Copy address
$1,581,000
- 4Bed
- 2Bath
- 1 Car
- 537m²
House Sold on Thu 29 May, 2025
What's around Carlisle Road
House description
“Sold by Catherine Norris | Crawford Doran”
Property features
Other features
Close to Schools, Close to Shops, Close to Transport, reverseCycleAirConCouncil rates
$2472.05 YearlyBuilding details
Area: 256m²
Land details
Area: 537m²
Frontage: 14.68m²
Property video
Can't inspect the property in person? See what's inside in the video tour.
What's around Carlisle Road
Contact the real estate agent

Catherine Norris
Crawford Doran
0Not yet rated
Send an enquiry
This property has been sold
But you can still contact the agent5 Carlisle Road, Westbourne Park SA 5041
Nearby schools in and around Westbourne Park, SA
Top reviews by locals of Westbourne Park, SA 5041
Discover what it's like to live in Westbourne Park before you inspect or move.
Discussions in Westbourne Park, SA
Wondering what the latest hot topics are in Westbourne Park, South Australia?
Similar Houses for sale in Westbourne Park, SA 5041
Properties for sale in nearby suburbs
Report Listing
