“Looking for Indoor and Outdoor Living?”
This is it, on an impressive 800sqm block in a cul-de-sac and surrounded by other quality homes, sits this deceptively large contemporary family home, where there is plenty of room for the whole family to spread out. With a spacious open plan layout offering integrated indoor and outdoor entertaining spaces, large glass windows and doors opening out to the massive entertaining areas and capturing views across the gardens with a forest backdrop. Soaring ceilings and a sky window above the kitchen bench the home is bathed in natural light and has a feeling of calmness, seclusion and privacy.
4 bed, 2 bath, 2 auto garage, 3 living spaces both formal and informal, massive outdoor undercover living space
Features:
Master bedroom with exit door to the covered entertaining area and gardens
His and hers walk through robe to the large ensuite with air conditioner
3 other bedrooms, all with built in robes, carpet, air conditioners plus fans
Main Bathroom with separate bath, shower and separate toilet
Formal lounge with high ceilings and a pretty bay window
Formal Dining/Study
Open plan kitchen, family, informal dining area with soaring cathedral ceilings
The hub of this stunning home is the open plan kitchen, Caesar stone bench top, breakfast bar, ceramic cook top, stainless steel European appliances including the dishwasher, double sink + pantry and the sky window 550 x 1400 over the kitchen bench to allow natural light to filter into the home
Separate Laundry
Walk in Linen Closet
Air-conditioned
Tiles and carpet through out
Double auto garage with internal access, Resin Aqua poxy paint on floor
2 large co-joined covered and paved entertaining areas a place for the large extended family or a cosy nook to sit and relax, or have a chat with friends
Garden Shed 3 x 3m
3000L Water tank
Fully fenced - Child and pet friendly
Outdoor, freestanding spa is optional
Built in 1995
Located in the Ferny Grove school catchment
Location:
Close to all schools, both primary and secondary
Close to St. Andrews Primary and childcare facilities
5 mins drive to Ferny Grove railway and bus station and Ferny Grove Tavern
3 mins drive to the local shopping centre, including Coles supermarket and specialty shops
12K to the CBD and Less than 30 mins to the CBD by train or car
Ferny Grove is the epitome of family living as this very family orientated area offers, parks, reserves, bikeways and walkways
The owners are downsizing and reluctantly leaving this beautiful home and great neighbours behind but now it is your turn to seize this opportunity and make this home yours. Do not hesitate to inspect, as homes of this quality do not come along everyday

Air Conditioning

Ensuites: 1
Property condition: Good
Property Type: House
House style: Lowset
Garaging / carparking: Double lock-up
Construction: Brick
Joinery: Timber
Roof: Tile and Terracotta tile
Walls / Interior: Gyprock
Flooring: Carpet and Tiles
Window coverings: Drapes, Blinds (Venetian)
Property Features: Safety switch, Smoke alarms
Kitchen: New, Open plan, Dishwasher, Separate cooktop, Separate oven, Rangehood, Double sink, Breakfast bar, Microwave, Pantry and Finished in (Othercasarstone)
Living area: Formal lounge, Separate living
Main bedroom: Double, Built-in-robe and Ceiling fans
Bedroom 2: Single and Built-in / wardrobe
Bedroom 3: Single and Built-in / wardrobe
Bedroom 4: Single and Built-in / wardrobe
Additional rooms: Family
Main bathroom: Bath, Separate shower, Heater
Laundry: Separate
Views: Urban, Bush
Aspect: South, West
Outdoor living: Entertainment area (Covered)
Fencing: Fully fenced
Land contour: Flat to sloping
Grounds: Tidy
Sewerage: Mains
Locality: Close to schools, Close to transport, Close to shops
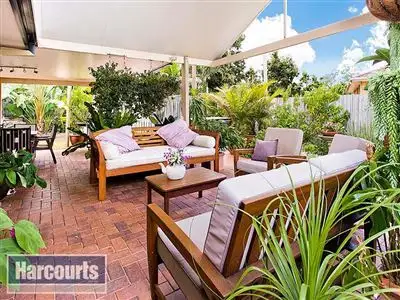
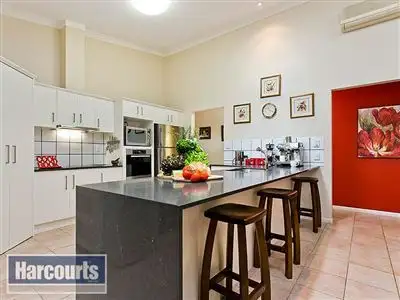
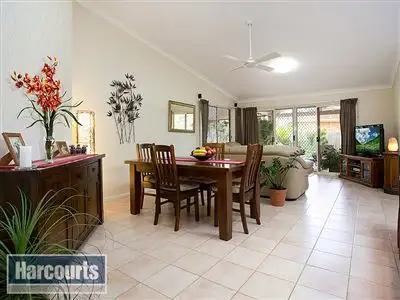
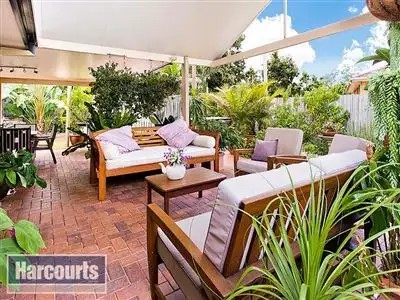


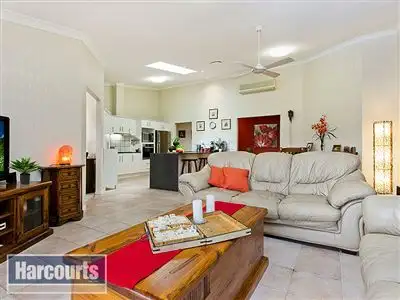
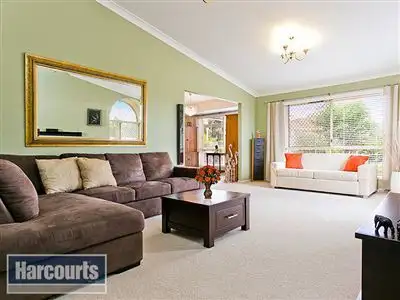
 View more
View more View more
View more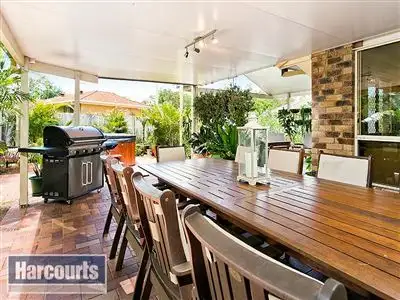 View more
View more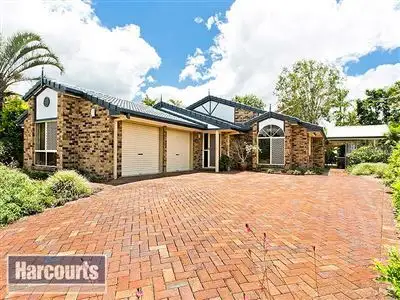 View more
View more
