**OPEN BY APPOINTMENT THROUGH THE FESTIVE SEASON**
Thanks to its inspired design and majestic proportions across 471sqm of home, this 3 years young creation boasts a commanding presence from its enviable dress circle position on Crocker Place. Featuring 5 bedrooms Plus a Study, multiple living spaces and 3 bathrooms, all located on a 906sqm block surrounded by quality designer homes and facing Lake Karrinyup Golf Course.
Designed by Steve Paterson (architect for Zorzi homes), each and every element has been carefully considered, from the concept lighting located throughout the residence to the high ceilings, pitched roof features and multiple entertaining areas all designed with a resort feel in mind.
The finishes and fixtures have been chosen with care, ensuring only the highest quality has been utlilised throughout including stone benchtops in the kitchen, bathrooms and study, Vitrified Polished Porcelain tiles in the living areas and quality carpets to the bedrooms.
This home is all about entertaining in great style, with generous open plan living and dining areas which interact fluidly with the indoor/outdoor alfresco area complete with gourmet teppinyaki bbq kitchen and bar and dishwasher, all opening onto an artificial lawn terrace and stunning solar-heated designer swimming pool.
The pool's clever design effectively creates a tranquil focus for the living areas, alfresco and master bedroom both by day and when lit up at night.
The fantastic gourmet kitchen is another star attraction. Featuring a large island bench and hanging feature lights, its style is very much in keeping with the rest of the interior, with modern and neutral tones, stone benches, double fridge recess and stainless steel appliances including Miele dishwasher, two Neff ovens, induction cooktop, hidden walk in pantry and a study nook for the kids to do their homework while you cook up a storm.
Unsurprisingly with a home of this caliber there are multiple living spaces to choose from including the Games Room, Kids Activity Room, Home Theatre, Living Room and Indoor/Outdoor Alfresco.
The expansive Home Theatre features a recessed ceiling with feature lighting and is big enough for the extended family to get together for a movie night or alternatively head to the Games Room for a game of your choice.
There is also an extra generous home office/study/library featuring built in cupboards with Caesarstone benchtops and plantation shutter doors that open to a tranquil front courtyard which also doubles as a second access for clients, while also allowing for the feeling of private seclusion without being shut off from the rest of the house entirely.
The West wing of the home houses the master bedroom and the guest quarters.
The luxury master suite fits a king size bed with room for a lounge, has a huge 2.5m walk in robe and views out over the pool. Its lavish ensuite is complete with freestanding bath, frameless shower, double vanity and quality fixtures.
The spacious guest bedroom has a built in robe and its own ensuite with two way access from the laundry.
In the East wing of the home bedrooms 3, 4 and 5 are grouped together and are all very generous in size and have BIRs and link in with the main bathroom which has its own bath, frameless shower, quality fixtures and a separate powder room.
Extras include:
Ducted reverse cycle air-conditioning
Smart wiring (c-bus)
Reticulation
Security system
Video intercom
Plentiful storage - including a large 80sqm storage loft
Garaging for 3 vehicles or 2 plus a boat
This is not Just a Home; This is a Lifestyle Change!
Call for a private viewing.
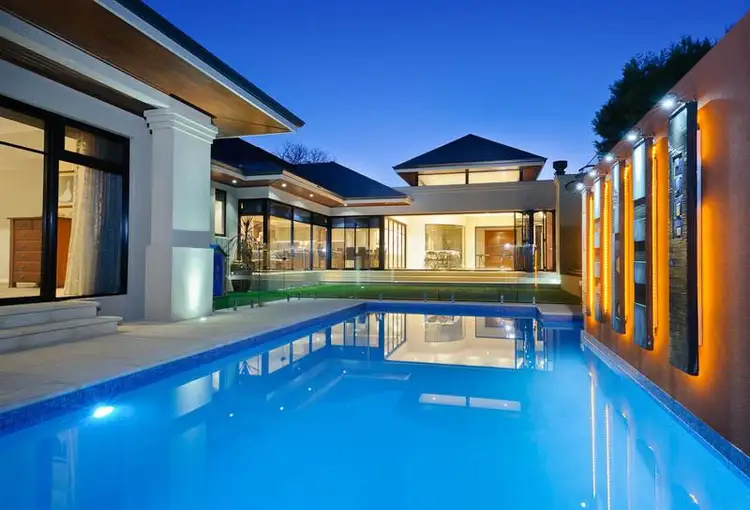
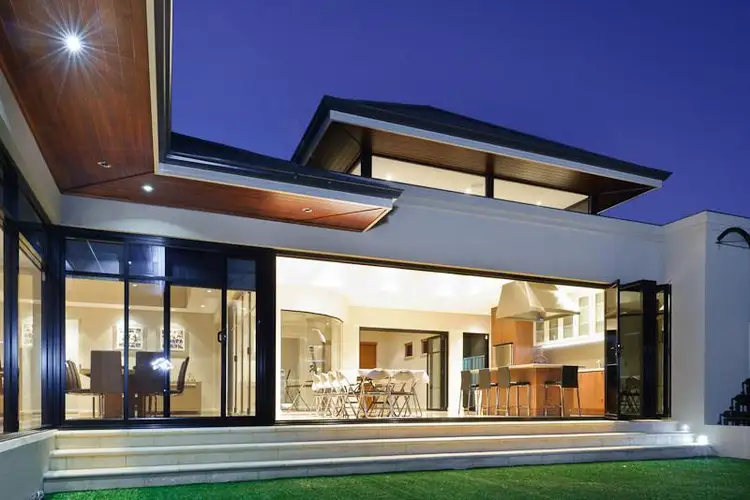
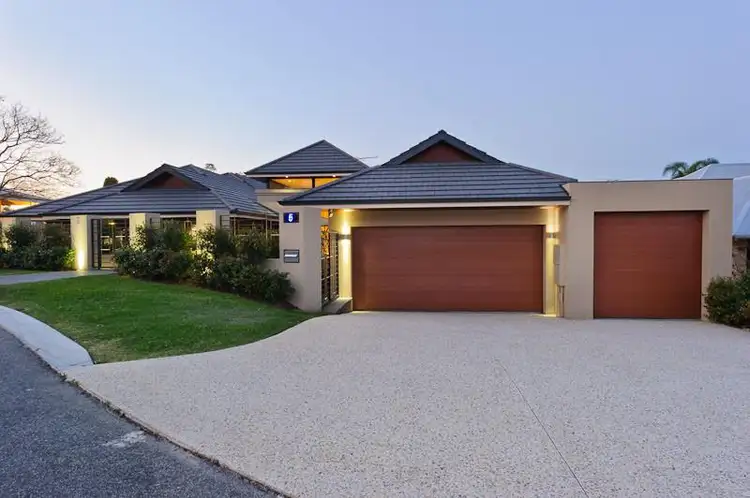
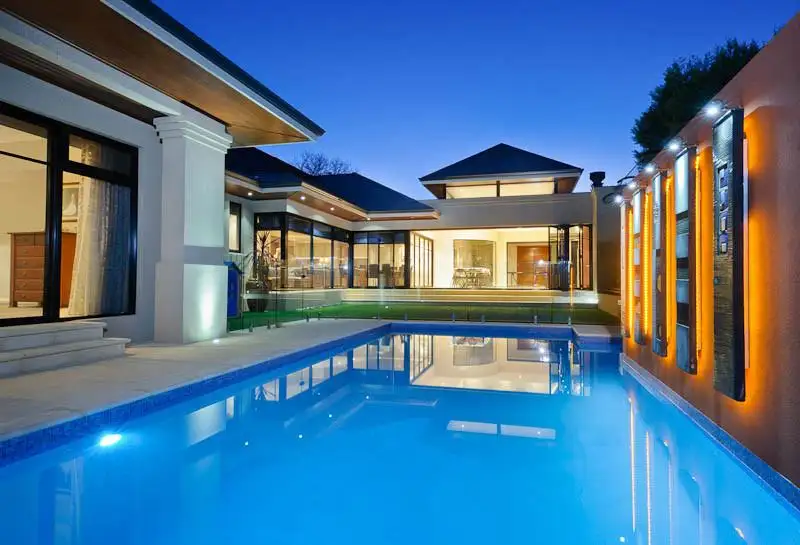


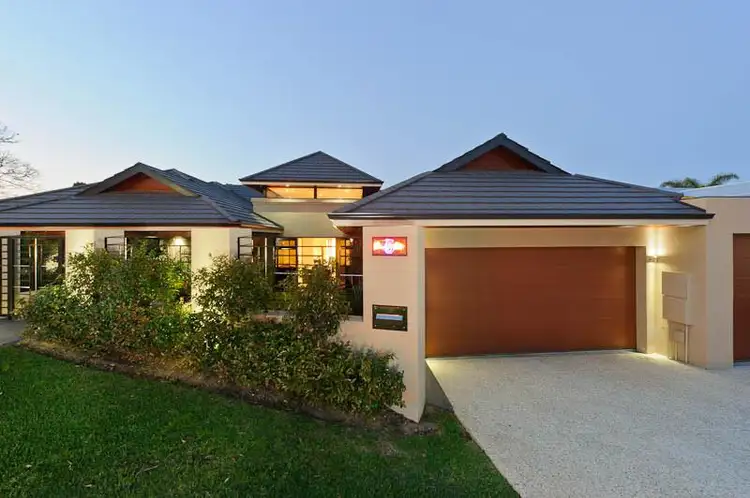
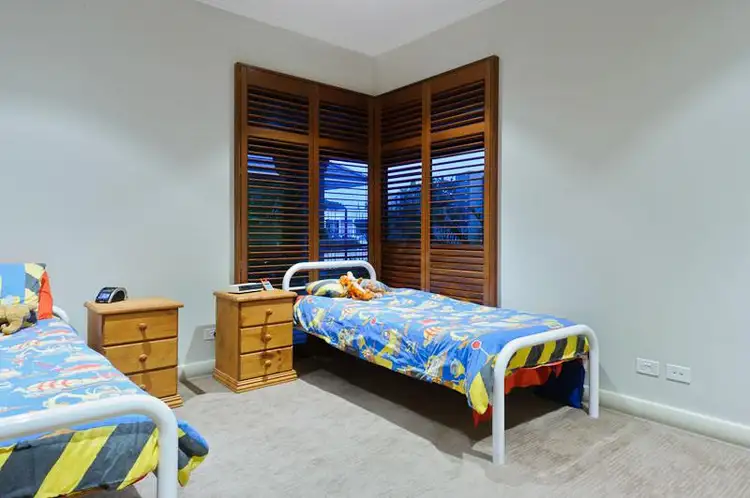
 View more
View more View more
View more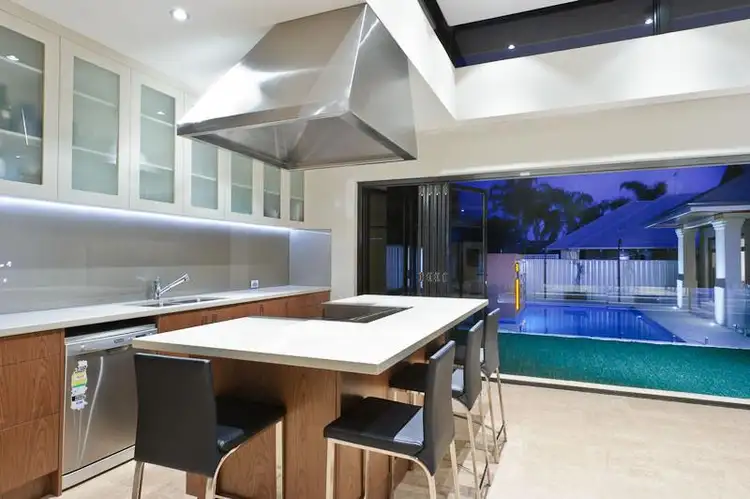 View more
View more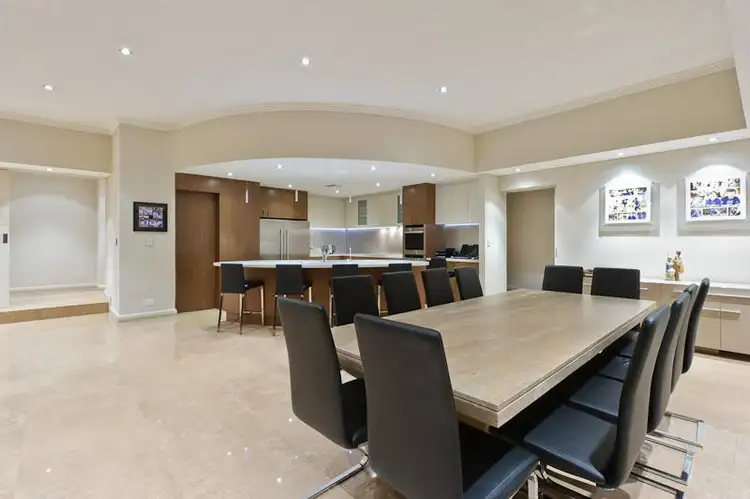 View more
View more
