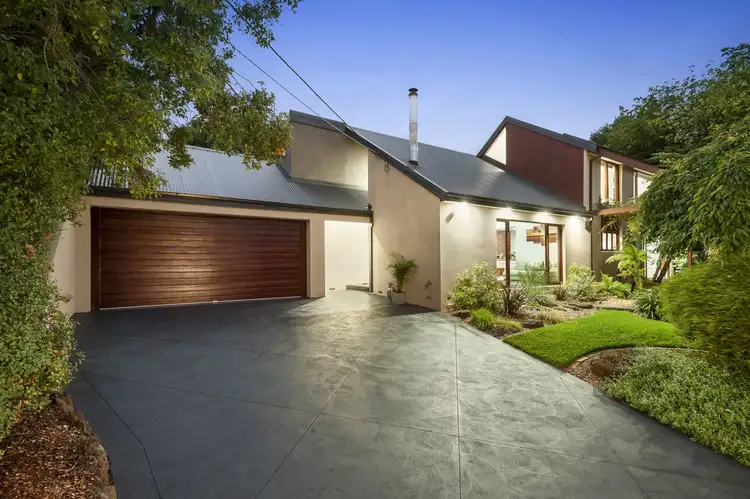Set to effortlessly surpass every expectation is this utterly glorious family residence superlatively modernised by the owner builder with stunning appointments, premium benefits and desired comforts of only the highest calibre; in addition to enjoying an admired position within the exclusive Chirnside Park Country Club estate to deliver a lifestyle of most enviable prestige.
Nestled within its idyllic court setting on a spectacularly landscaped allotment of well over a quarter acre (1,155sqm approx.), with a tranquil array of greenery providing wonderfully lush and picturesque grounds to admire from within the fully rendered homes simply breathtaking interiors; you'll know at once that this is a home of grandiose luxury balanced by an architectural design that cannot fail to captivate all who inspect.
A stunning entry door with sophisticated keyless entry exudes an immediate sense of stature, and as you step inside, the homes lofty appeal becomes immediately apparent with the divine interiors magnificently accentuated by the soaring heights of cathedral ceilings; illuminated by glorious banks of clerestory and huge picture windows bringing greenery into the home, and showcasing the lavish use of natural elements including the unique varied tones of beautiful Australian hardwood floors, exposed bricks and rich timber features, polished exposed aggregate concrete and an exquisite floating staircase made from recycled wharf sleepers creating a striking talking point.
Following a flowing expansive design, the floorplan encompasses an elegant, plushly carpeted formal lounge boasting an ambient wood-fire heater and mesmerising garden outlooks; a huge family zone and meals area opening sublimely at either end via bi-folding doors to the front and rear gardens; assimilating seamlessly with the vogue minimalistic kitchen showcasing waterfall concrete benchtops, plentiful soft-closing cabinetry, a huge breakfast bar and premium stainless steel appliances (Miele 900mm gas cooktop, Smeg oven and Bosch dishwasher).
There is also a third large living area ensuring family harmony, and accommodation is also luxuriously provided with three ground floor, double bedrooms all benefitting from mirrored, fitted robes, sharing the desirably luxurious bathroom with freestanding bathtub, walk-in/walk-out rainfall shower, full-height porcelain tiling and a striking timber vanity, plus chic guest powder room. Take the staircase to heaven and ascend to the grand master suite complemented with own bespoke study, blissful views over the garden, an enviably fitted out walk-in robe and a sumptuous ensuite with dual rainfall walk-in/walk-out shower from where you can gaze at the abounding greenery outside for a most relaxing bathing experience.
Outside is an idyllic retreat there to be enjoyed; replete an enclosed spa gazebo with included wall-mounted TV, a second gazebo with outdoor kitchen (natural gas-plumbed BBQ, hot and cold water wash-up area and bar-fridge), plus grassed areas for play and a natural rock waterfall adding to the enchanting sense of serenity.
Extensive benefits list as; gas ducted heating, air-conditioning, security system including camera surveillance with live feed capability, a massive amount of storage, tinted and double glazing, superior sound-proofing and thermal insulation, large fitted laundry with garden access, LED light switches, cubby house, garden shed, off-street parking and remote double garage with mezzanine storage and remote rear roller door to gardens.
Close to kinder, playground, buses, Rolling Hills and Lilydale West Primary Schools, Chirnside Park Shopping Centre, Oxley and Mt Lilydale Mercy Colleges, Lilydale township and train station, Ringwood with Eastland and EastLink plus the Yarra Valley and Dandenong Ranges.
Call today to immerse yourself in a glamorous family home of immeasurable and arresting appeal.
Proudly marketed by Barry Plant Real Estate Croydon
For further information contact Ash Thompson 0401 205 320 or [email protected]








 View more
View more View more
View more View more
View more View more
View more
