This is a home that will stop you in your tracks, impressive with its gabion walls outlook, contemporary concept home with its skillion roof skyline and even has its own address "5 Dennis Vale" proudly showcased on the front fence for all to see. Crafted by bespoke custom builder, Individual Designed Homes (IDH), this home was built as a former display home to the highest standards and quality meant as "once in a lifetime" experience. This home is unique and remarkable and will not be repeated or found anywhere else except for you, as its proud owner! The materials used are of the highest quality, intelligently designed layout, open plan living spaces, ultra-high ceilings which makes it feel like the size of a double storey home but all on one flat level and a gorgeous 7.2 m long viewing platform aimed to capture the breezes and beautiful views of the Daisy Hill Conservation Park. Under the comfort of the covered outdoor entertaining area, you can spend all day with your family and friends basking to the warmth of the stone-built "Braai" with pizza baking and BBQ roasting to the roaring fires, dining and wine tasting while being captivated by the views. This house is beautifully maintained and presents as if it was newly built, everything is so well kept that it feels that you are buying brand new! In fact, the current owners have put in so much love and effort into the home that they wished they could teleport this house to where they're going. Luckily for you that technology is not available yet, so this home is staying in this precise location which makes it such a wonderful reason to own this residence and call it your new home. You"ll have to inspect this home with your own eyes and fall in love with it like the current sellers have.
Located in the premier residential estate of Daisy Hill - "The Sanctuary", on a quiet street in the address where a lot of proud residents call this place their forever home, you'll be welcomed by friendly and helpful neighbours. This extraordinary lowset home is just a few minutes walk to the renowned John Paul College, St Edwards Catholic Primary, stroll to city bus stops, short drive to the Chatswood Central Shopping and Daily Hill Village shops, Hyperdome Shopping and Westfield Garden City shopping and restaurants precinct. Conveniently close to the M1 freeways and only a 25 minute commute to Brisbane's CBD and 35 minutes to the Gold Coast, this tranquil, bushland neighbourhood is right smack in the middle of the best of both worlds.
Features of this mesmerising masterpiece:
+ Recently painted home exteriors to make it look even better
+ Double door entry into the foyer leads you to your open plan living and dining which embraces backyard and forest outlooks
+ Formal lounge / media for your more decorous gatherings and conversations
+ Bedrooms are tucked away from living areas for privacy and easy living
+ Connoisseurs kitchen with 40mm Caesarstone benchtops, 5 burner stove cooktop with 900mm oven, quality European stainless steel appliances, abundance of cabinetry and a walk-in pantry
+ Master bedroom comes with a spacious walk-in robe and ensuite with double vanity and oversized shower; toilet
+ 3 other comfy bedrooms accompanied with built-in wardrobes and warm snug carpets
+ Modern main bathroom with soaking bathtub and shower; Separate powder area and toilet
+ The pride and joy of this home - Easy flow to the entertainers' alfresco extending out to the fully landscaped gardens and the viewing platform embracing the forest views and an eaglefs eye view of this beautiful estate
+ For the green thumbs and self-sustainable enthusiasts, there is a level beneath towards the back fence leading down the staircase - there are established veggie patches where you can find cucumbers, tomatoes, celery, chives, rosemary, lime trees and curry leaves flourishing
+ Laundry with access to the side deck and clothesline
+ Additional features: 25 panels solar power system with 5.5 kWh inverter to battled rising electricity costs; Solar hot water; Abundance of storage space throughout the house; Remote controlled double garage with storage; Reverse cycle ducted air conditioning with zones; Ceiling fans to all bedrooms; Central vacuuming system; Security alarm; CCTV with 4 cameras; Cable TV; NBN ready; 3 phase power to the house; 3 x 1.5m shed with power and light; 5,000 litre water tank plumbed into the washing machine and toilets; Fully irrigated gardens; Double side pedestrian gates
+ Prior to change in plans for the current owners, there were plans for an infinity pool and mezzanine level kids play area and study - remember to ask marketing agent Johnson to show you where these ideas can be implemented
Everything is on offer here for a lifetime of luxury living. Hurry before its gone!
www.johnsonteo.raywhite.com
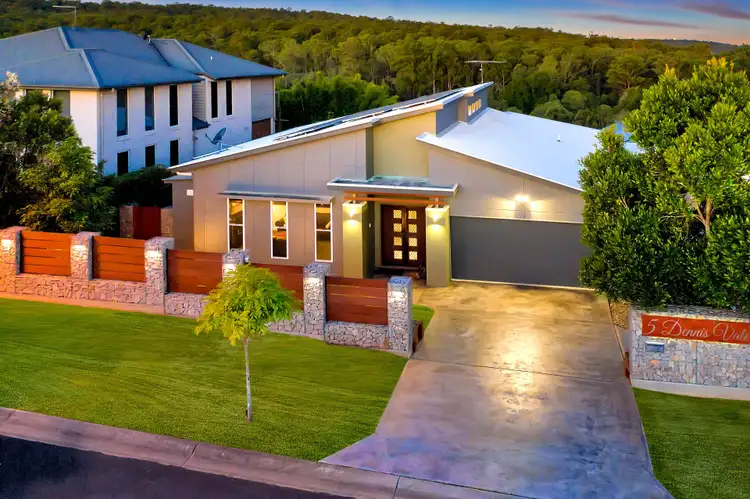
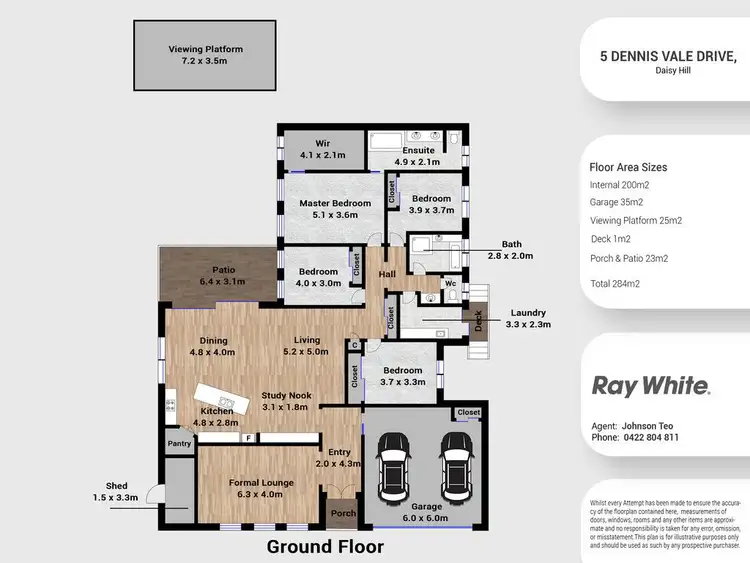
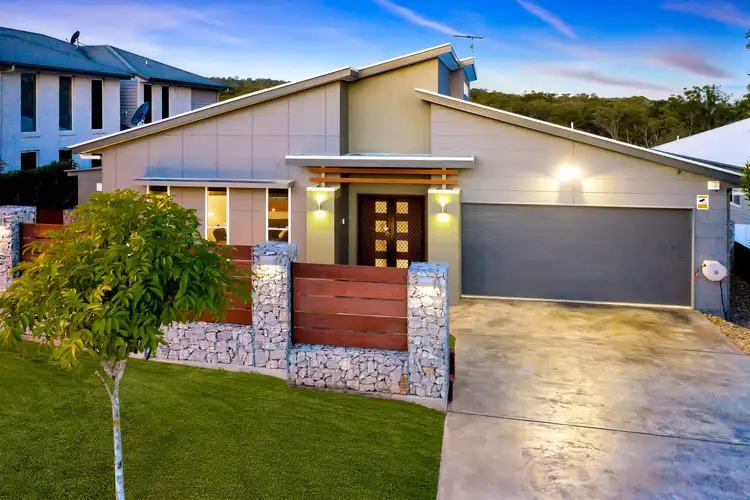
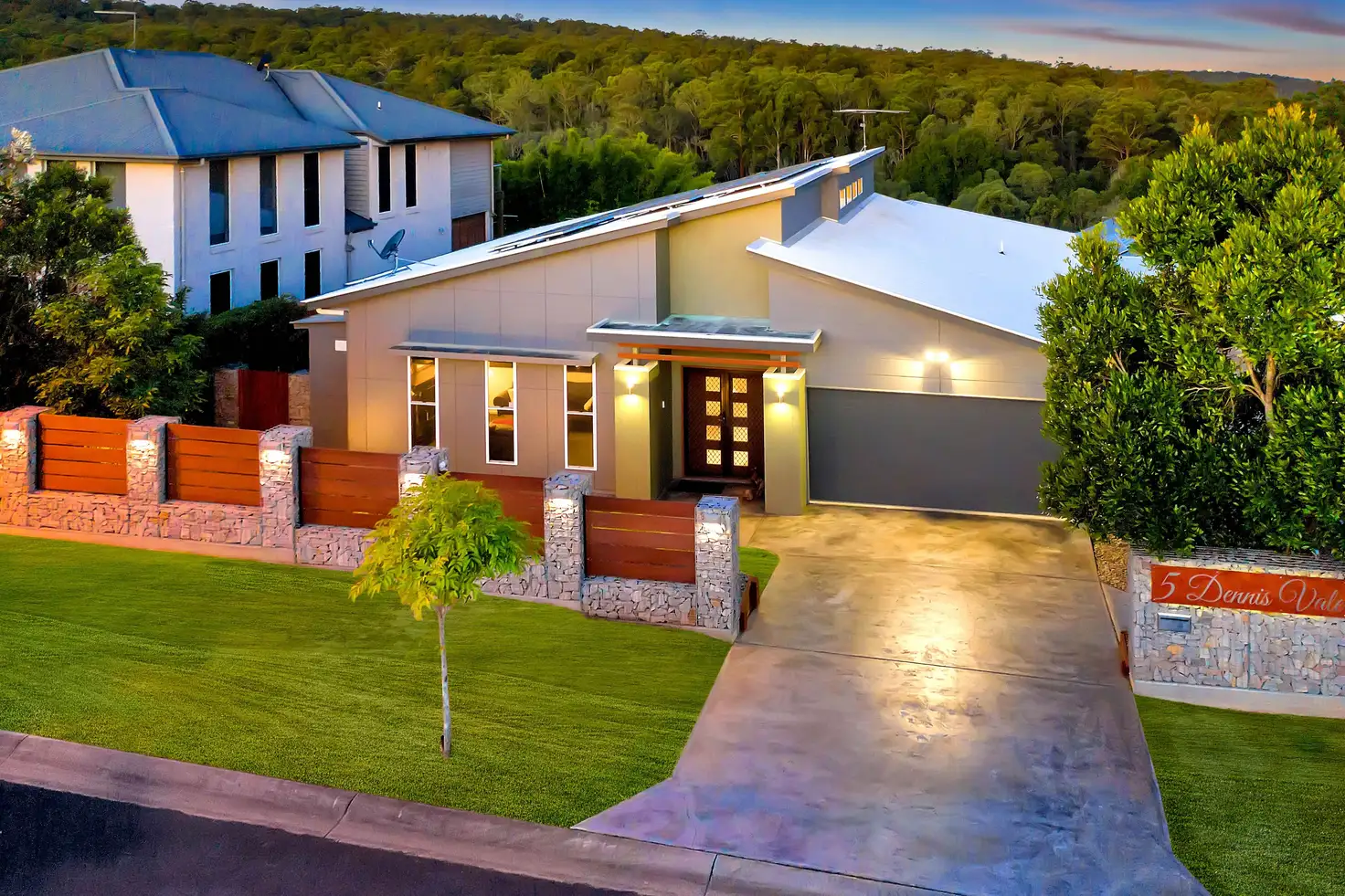


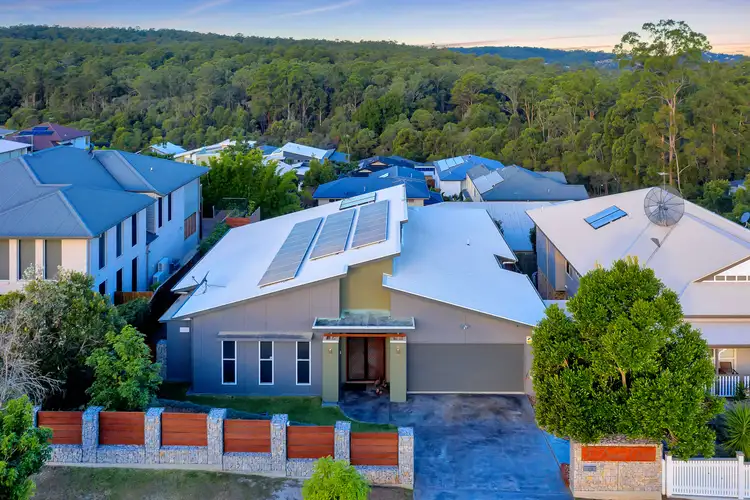
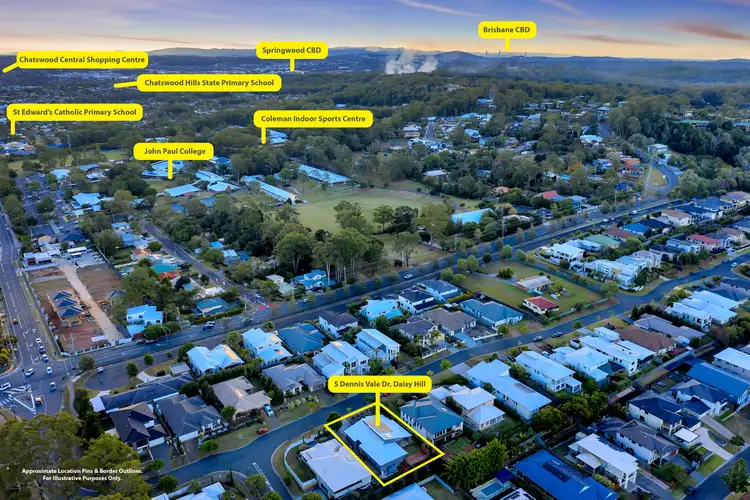
 View more
View more View more
View more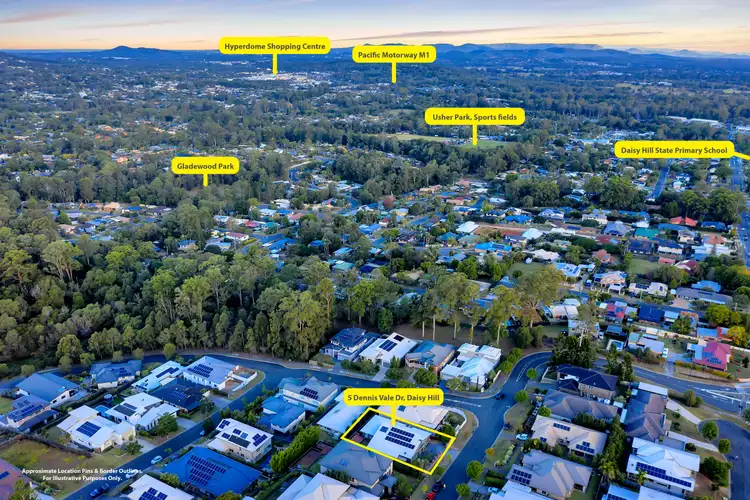 View more
View more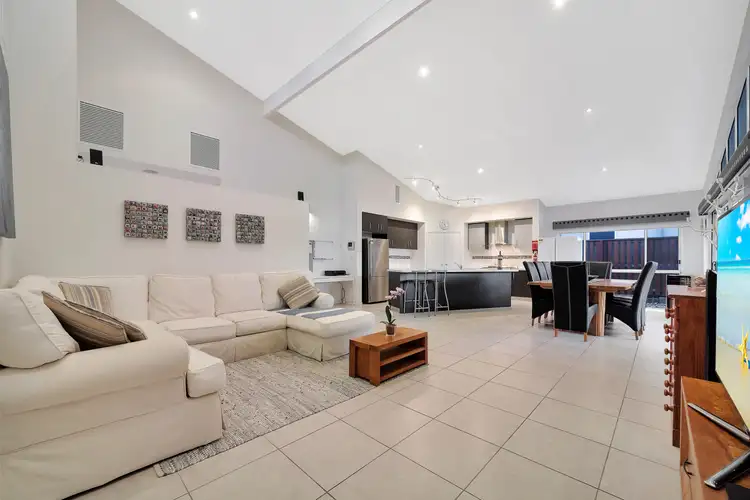 View more
View more
