This quality built 4 bedroom 2 bathroom two-storey Webb & Brown-Neaves built home will impress you with its practical floor plan, just as much as its enviable location, within minutes of everything that makes the suburb of Nedlands so popular and highly sought-after.
The floor plan offers a number of standout features including:
• A ground floor king-sized main bedroom suite, with walk through dressing room and full ensuite bathroom
• A ground floor study
• A fantastic open plan kitchen lounge and dining that opens onto a private rear gardened courtyard with paved alfresco and lawn with mature plantings providing privacy and shade
• Remote-controlled café/shade blinds in the alfresco for full enclosure and protection from the elements
• A secondary lounge on the second floor opening onto a front balcony
• Three secondary bedrooms on the second floor and a family bathroom with separate W.C
• A double lock up garage with room for extra storage that opens directly into the home
The 461sqm green title freehold block has its long axis facing north. Combined with great design and well-placed courtyards and windows, the result is a home that is light, bright and welcoming year-round, with great flow, easy liability and exceptional versatility.
The open-plan family, dining and kitchen area boasts a soaring cathedral-style high ceiling over the living zone, and connectivity to the rear courtyard and gardens.
Modern white kitchen that boast a gleaming white stone tops, abundant storage, premium appliance and gas cooking.
The second bedroom upstairs enjoys balcony access, as well as a semi-ensuite connection through to a light and bright main family bathroom, with a shower and separate bathtub.
Both the large third and fourth bedrooms have their own built-in robes and allow their occupants to wake up to pretty tree-lined aspects.
Proximate to lush green parks, bus stops, restaurants, fitness facilities and the 24-hour local IGA supermarket on the corner of Taylor Road and Stirling Highway, with the prestigious Nedlands Golf, Tennis and Croquet Clubs also nearby, along with Nedlands Primary School.
Close to world-class shopping at Claremont Quarter, multiple cafes, our picturesque Swan River, the buzzing Dalkeith Village Shopping and Medical Centre, other exclusive sporting clubs, the Nedlands Yacht Club, Christ Church Grammar School, Scotch College, Methodist Ladies' College, several hospitals and medical facilities, the University of Western Australia, our iconic Kings Park, Fremantle, our pristine Western Australian coastline and even the heart of our vibrant Perth CBD.
Other Features Include:
o Double-door portico entrance
o Wooden floorboards
o Upstairs and downstairs living areas
o Downstairs powder room
o Solar-power panels
o Ducted reverse-cycle air-conditioning
o Security-alarm system
o Ducted-vacuum system
o Feature down lights - including LED lighting downstairs
o Outdoor power points
o Gas hot-water system
o Auto Reticulation
o Low-maintenance lawns and manicured gardens
o Huge remote-controlled double lock-up garage
o Ample driveway parking space for extra vehicles
o Built in 2003 (approx.) by Webb and Brown-Neaves
OUTGOINGS (APPROX):
City of Nedlands: $4,821.16 PA
Water Corporation: $2,412.47 PA
DISCLAIMER: This information is provided for general information purposes only and is based on information provided by third parties including the Seller and relevant local authorities and may be subject to change. No warranty or representation is made as to its accuracy and interested parties should place no reliance on it and should make their own independent enquiries.
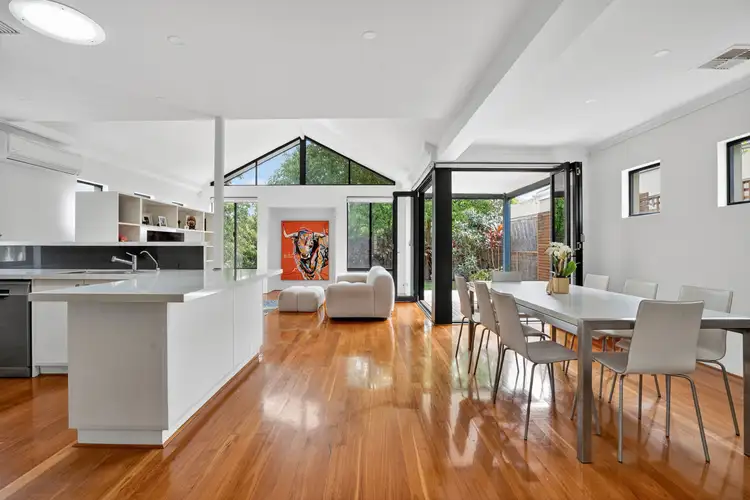
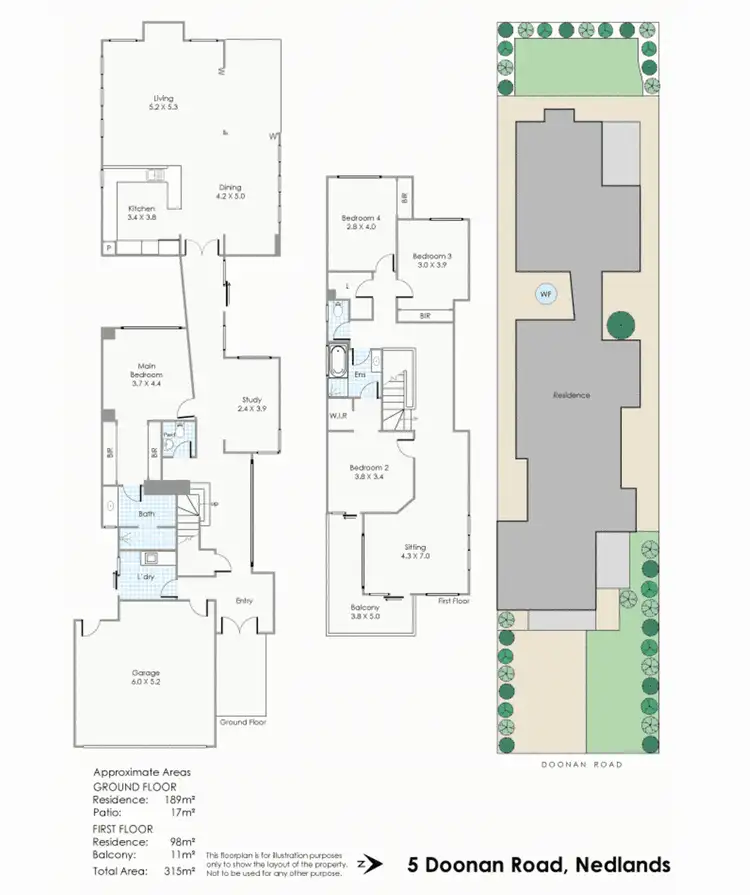
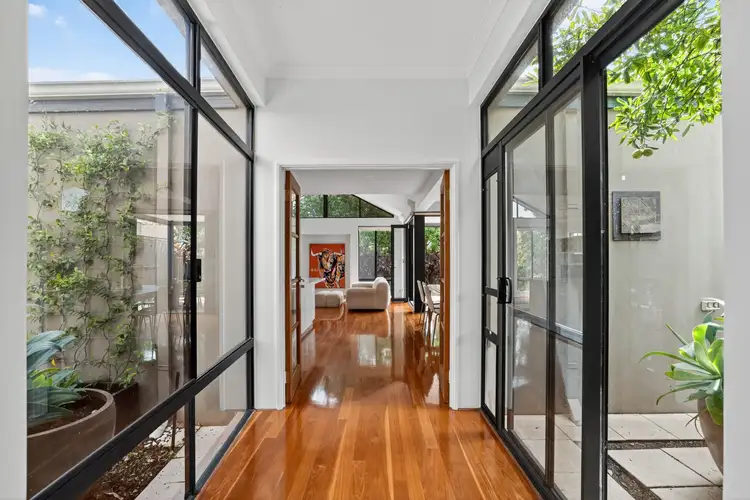
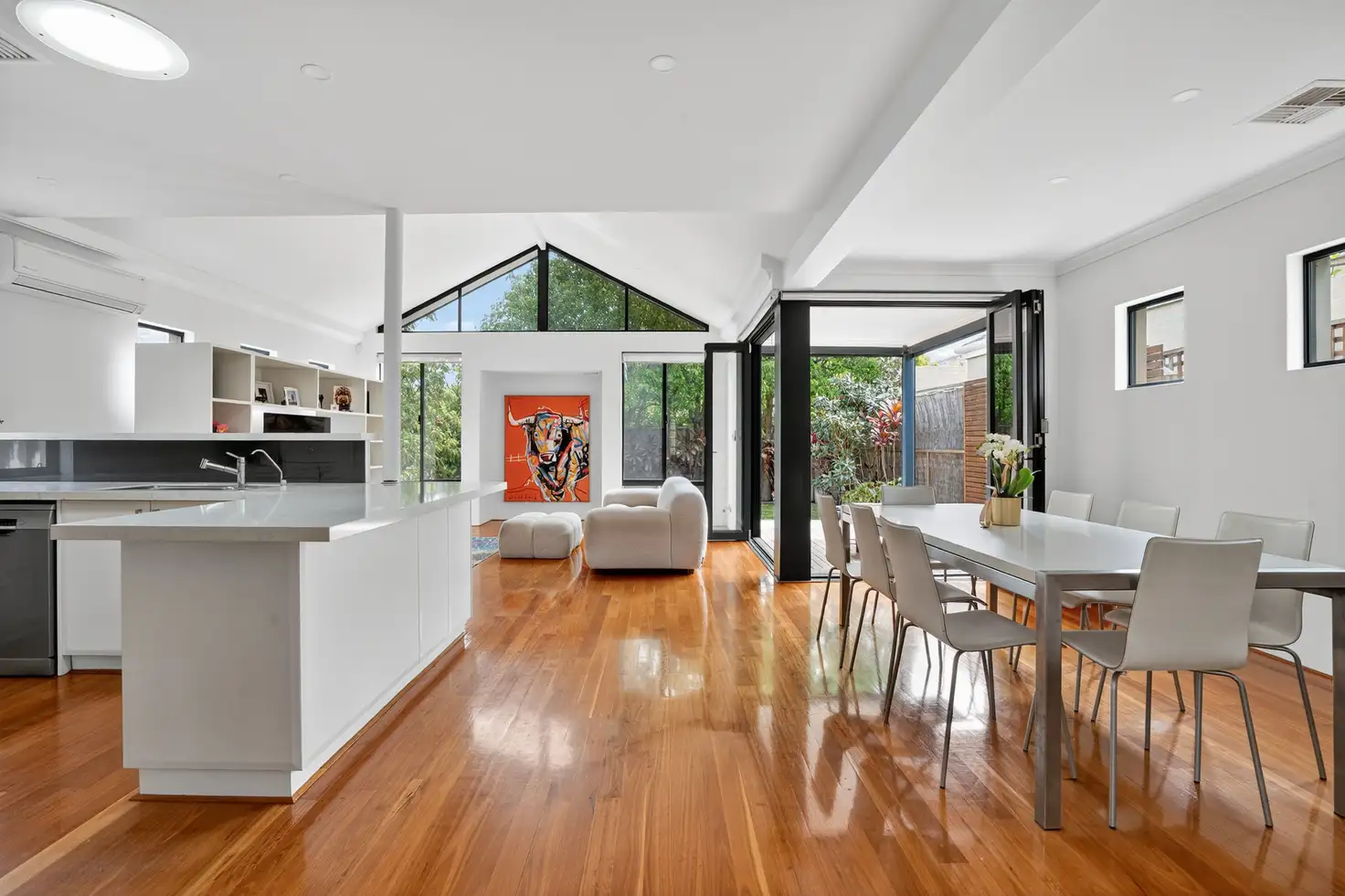


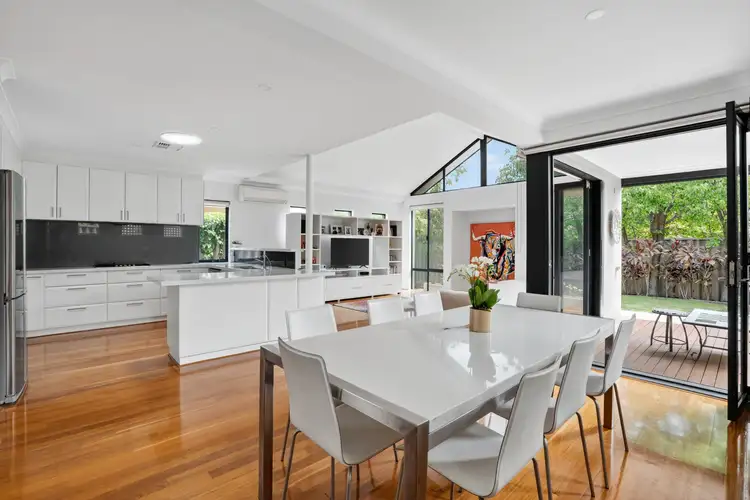
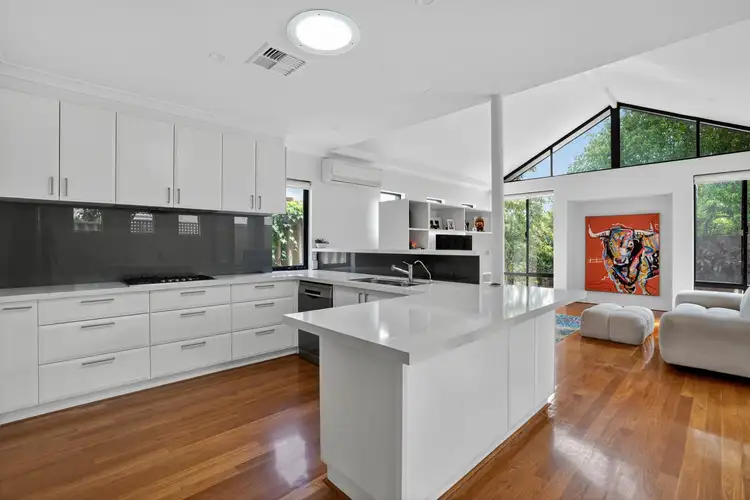
 View more
View more View more
View more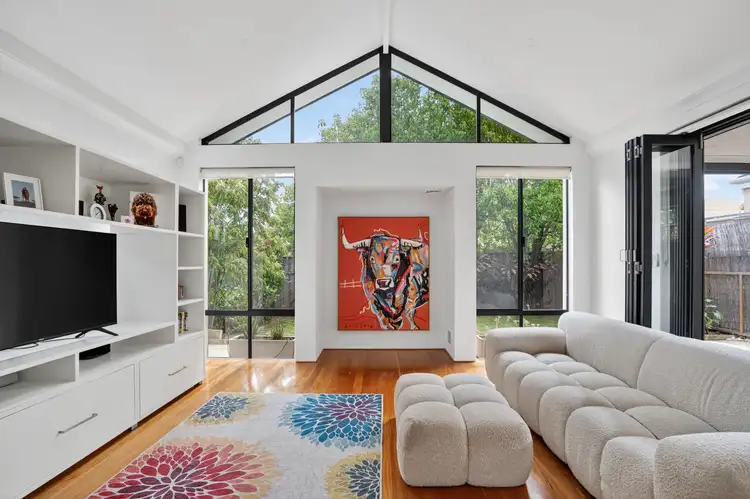 View more
View more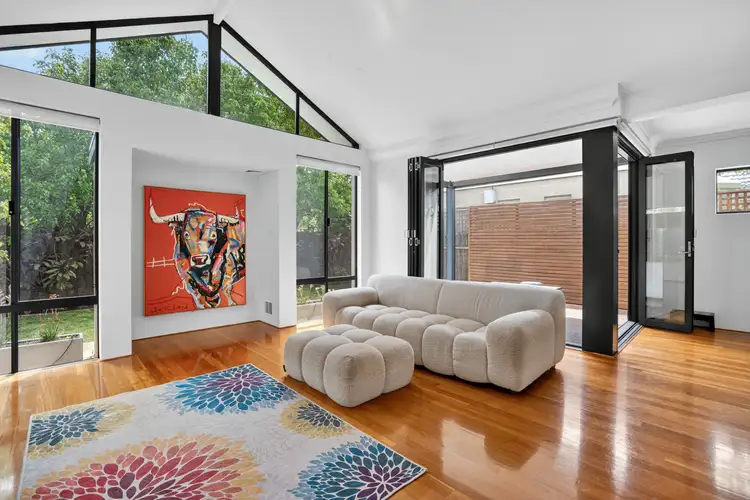 View more
View more
