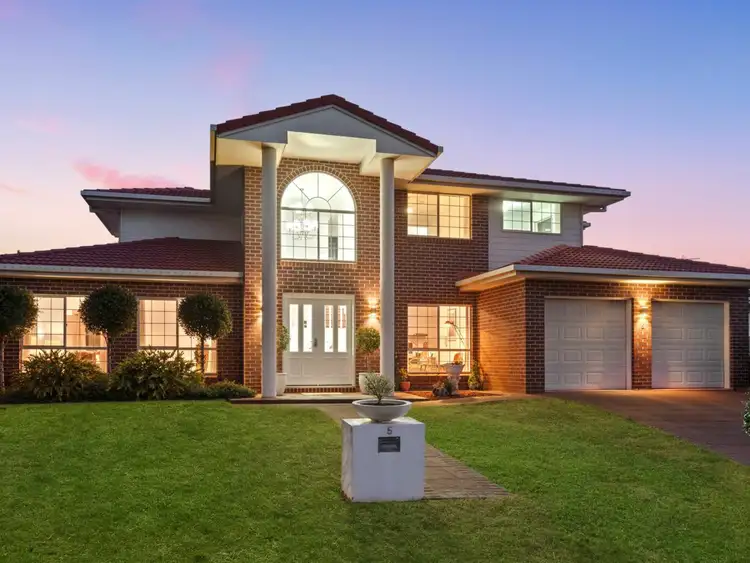This impressive double-storey brick residence is being offered to the market for the first time by its original owners. Meticulously maintained and set on a spacious 742m2 block, the home features multiple living zones, five generous bedrooms, and a large covered entertaining patio - perfect for growing families or multi-generational households.
Top 5 features:
- One-owner home, immaculately maintained in a peaceful street
- Flexible layout with multiple living zones plus downstairs bedroom & bathroom
- Covered outdoor entertaining area flowing to flat, low-maintenance yard
- Grand entry foyer with soaring ceilings and statement staircase
- Close to local shops, schools, parks, buses, and major arterials
Set on a flat 742m2 block with a huge covered patio and plenty of backyard space, this is a home designed for both comfortable day-to-day living and effortless entertaining. All within minutes of shops, schools, transport, and parks.
Step inside to discover a grand entryway with a soaring double-height ceiling and elegant timber staircase, setting the tone for the generous layout within. The home offers a variety of spacious living zones, including a formal lounge, family area, and rumpus, allowing everyone in the household to spread out in style. The practical floorplan also includes a full bedroom and bathroom on the lower level - an ideal setup for guests, extended family, or a home office.
The kitchen is bright and centrally located between living zones, featuring quality solid oak cabinetry, thick stone benchtops, and a beautiful big window overlooking the backyard and outdoor entertaining retreat.
Upstairs, the accommodation continues with four well-sized bedrooms, including a private master with ensuite. The main bathroom features a separate shower and spa bath, perfect for unwinding after a long day. Polished timber floors run throughout the upper level, with carpet in the bedrooms, while the downstairs living spaces are finished in sleek tiling, giving the home a clean and cohesive look.
Entertain year-round under the enormous covered patio out the back, which flows effortlessly from the kitchen and meals area. The generous backyard offers a safe, open space for children and pets, framed by established gardens and featuring a handy garden shed and water tanks to support a low-maintenance lifestyle. A double garage with internal access completes the picture, while the wide street frontage offers incredible curb appeal.
Additional features to note include:
- Floor-to-ceiling tiled bathrooms with a striking monochrome palette and quality fixtures
- Impressive double-height foyer with grand arched feature window and chandelier
- Large internal laundry with built-in storage and direct outdoor access
- Excellent linen storage upstairs
- Side gate access with discreet concrete path for bins
- Security screens installed throughout for added peace of mind
Positioned in one of Kuraby's most accessible and desirable pockets, this location puts everything within easy reach. You're just 3 minutes from Warrigal Square, 5 minutes from Kuraby Train Station, and a short drive to Underwood Marketplace, Westfield Garden City, and local schools including Rochedale and Runcorn State High. With quick motorway access and public transport close by, the daily commute is made simple.
This is a rare opportunity to secure a large, high-quality family home in a tightly held neighbourhood. With space, comfort, and a flexible layout that suits modern living, 5 Doris Street is ready for its next chapter.
All information contained herein is gathered from sources we consider to be reliable. However, we cannot guarantee or give any warranty about the information provided and interested parties must solely rely on their own enquiries.








 View more
View more View more
View more View more
View more View more
View more
