They say you can't improve upon a classic, but somehow the current owners, and original builder, of this stunning two storey home have found a way.
By taking an already stylish, yet functional Webb & Brown Neaves classic in 'The Newport', and widening it throughout the entirety of the home, a master piece has been created. Now, not only do you have a magnificent 4 bedroom, 2 bathroom, plus separate Study area, high quality home, but you also have a much enlarged kitchen, along with grander dining and living rooms downstairs, whilst effectively creating the large study area, generous landing, sitting room and secondary master bedroom up top. I am telling you, it is brilliant!
Situated on a low maintenance, yet surprisingly generous block, that provides soul reviving ocean views from the balcony, along with a pet friendly lawn area and sparkling 'solar heated' below ground pool, this spacious, light bright and modern property elegantly provides a multitude of family living options.
For those of you who don't want to run the risk of missing out on this incredible offering, by spending more time reading this advertisement, then I suggest you pick up the phone and call me now to arrange a viewing before it's too late. For those who want more proof of just how good this one is, then please, read on....
The large kitchen is simply an amateur chefs delight. Offering modern cabinetry, stainless wall mount oven, stainless cook top and rangehood, along with a dishwasher and double sink, and is purposely designed to accommodate multiple people, doing multiple chores, all at the one time. Have you ever watched Nigella Lawson at home and wished you could have everything at your finger tips when embarking on some culinary creation, well here you can!
Complimented by the warm and welcoming Blackbutt flooring, is the easy access dining and family rooms. Both unique in size and status, and equally serviced at the heart of the home with access flowing from front, right through to the alfresco entertaining area.
In additional to that mentioned above, the remainder of the home consists of an oversized Master Bedroom and Ensuite, a dedicated theatre lounge and a modern and well located laundry all located on ground floor, whilst the three additional generously sized bedrooms, all of course with built in or walk in robes, large and modern family bathroom, additional family sitting room and study are all found atop of the split staircase.
Outdoors you will find a double lock up garage, that offers convenient roller door rear yard access, a separate and secure store room, a protected large alfresco entertaining area, a pet and child friendly lawn area, additional side gate access and of course the large and inviting sparkling below ground swimming pool. The front and rear lawns and gardens are easily maintained and kept green and inviting via the automatic reticulation system, and best of all, a large inviting balcony offering stunning and timeless views of the world famous Western Australian sunsets! Who needs TV, when you have this view each and every day.
Situated on a quiet street, within 50m of the beautiful dog friendly Jack Wilding Reserve, in the sunset strip of Karrinyup, and kept at the ideal temperature all year round by the ducted reverse cycle air conditioner, this superb family home also offers easy access to public transport and is close to wonderful amenities and attractions such as the rapidly expanding and much improved Karrinyup Shopping Centre, a multitude of schools such as the Newborough Primary School, Deanmore Primary School, Our Lady of Good Council School, Yuluma Primary School and St Mary's Anglican Girls School , and will simply not disappoint, even if you pride yourself on being the 'fussiest' of buyers.
If you are at a stage in life where you want to improve your lifestyle, and actually get to enjoy it, and not add hours of endless maintenance to your 'play time', then a viewing of this magnificent property is a must....
Andrew Amos 0417 999 837
Features include, but are not limited to;
• Ocean Views
• 4 x Large Bedrooms
• 2 x Stylish Bathrooms
• Dedicated Study Area
• WC Powder Room Access
• Large, Modern & Simply Stunning Kitchen
• Extended Open Plan Family Living & Dining
• Timber Blackbutt flooring Throughout
• Ducted Reverse Cycle Air Conditioning
• Ducted Vacuum
• External Store Room in Main Build
• Under Stair Storage and Linen Cupboards
• Solar Heated Sparkling Swimming Pool
• 50m from Large Dog Friendly Park
• Large Alfresco Entertaining Area
• Low Maintenance Lawns & Gardens
• Automatic Reticulation Throughout
• Double Lock Up Garage with Roller Door Rear Access
• Webb & Brown Neaves Improved Upon Design
• Sunset Location
Building and Land Details;
• Rendered Double Brick
• Colorbond Roof
• 382sqm Home
• 484sqm Block

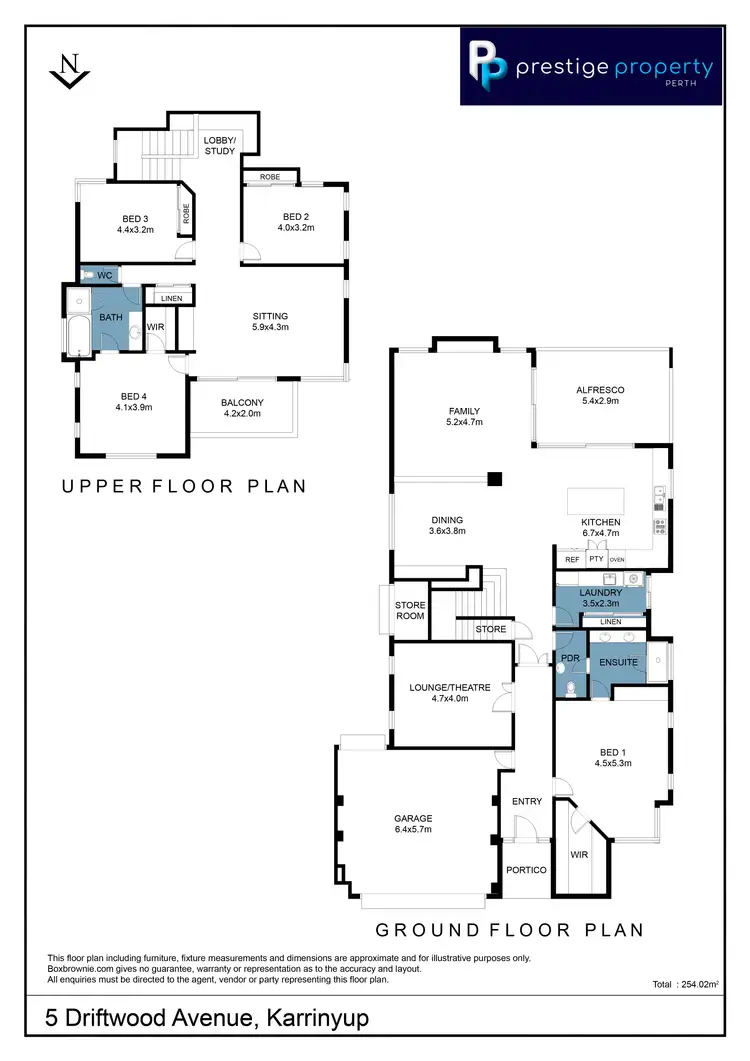
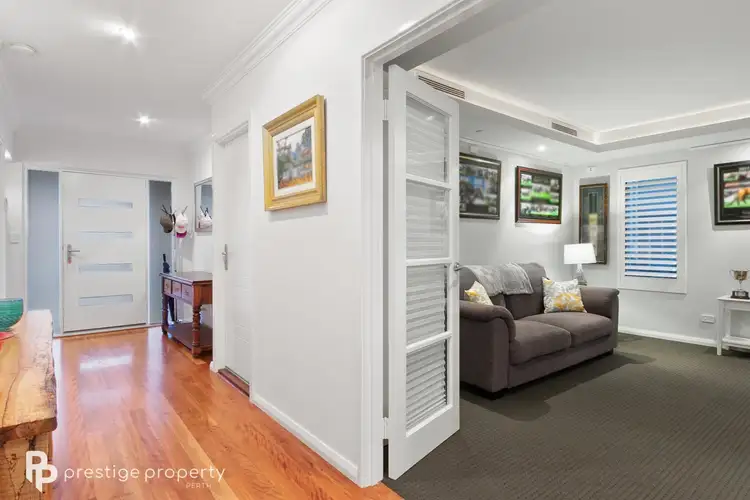



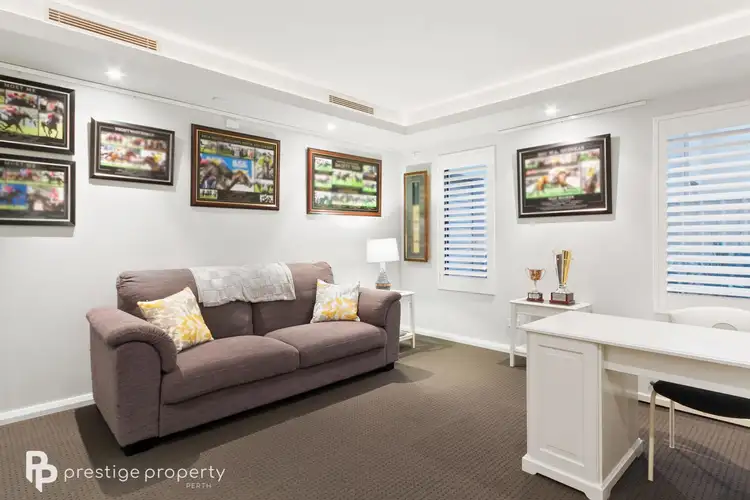
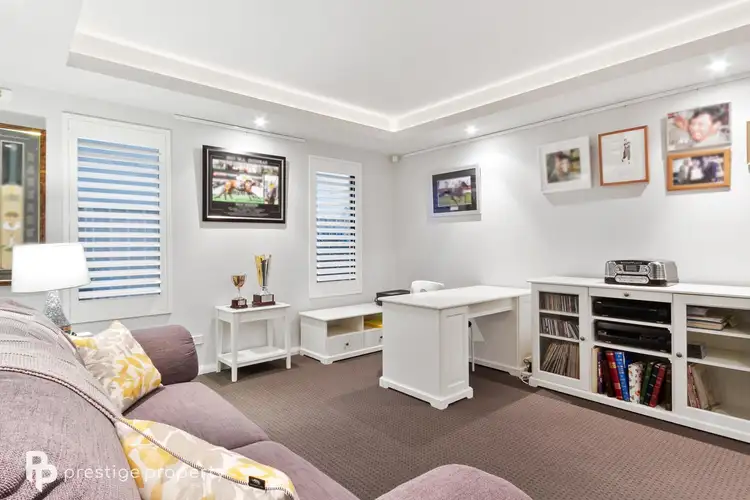
 View more
View more View more
View more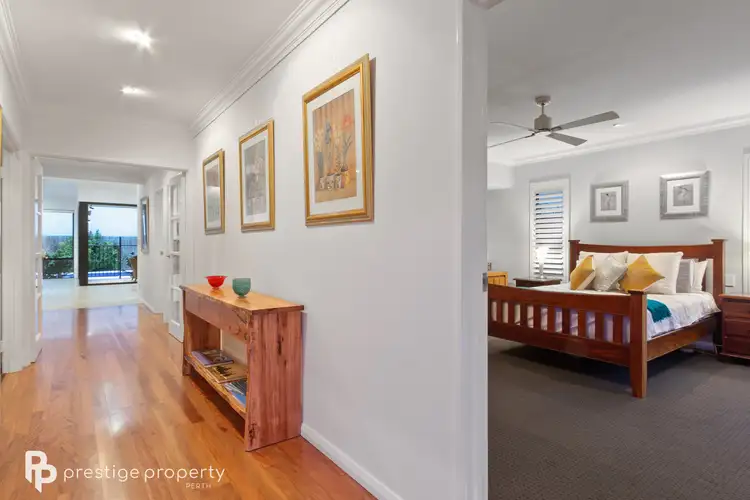 View more
View more View more
View more
