Ray White proudly presents 5 Eaglevale Road, Weir Views - a stunning, modern family home that offers the perfect combination of comfort, convenience, and lifestyle. Perfectly positioned in the highly sought-after Opalia Estate, this home is within a 5-minute walk to Opalia Shopping Centre, early learning centers, and schools, while just a short drive connects you to the Western Freeway, Melton Train Station, Melbourne CBD, Ballarat CBD, and Melbourne International Airport. For family leisure, you'll also enjoy easy access to Melton Reservoir and Werribee River - ideal for picnics, fishing, and weekend outings.
Step inside and be impressed by the thoughtful design and high-quality finishes throughout:
Four spacious bedrooms + two living zones
Oversized master suite with walk-in robe and a luxurious ensuite featuring an oversized shower and double vanity
Remaining bedrooms with built-in robes
Light-filled kitchen with stone benchtops, 900mm stainless steel appliances, dishwasher, walk-in pantry, feature pendant lighting, and ample storage
Open-plan meals and family zone seamlessly flowing to a low-maintenance backyard
Separate rumpus/kids retreat and additional prayer room
Central bathroom with bath + well-appointed laundry with ample storage
Additional features include:
Ducted heating & evaporative cooling
Alarm system for peace of mind
Double car remote garage with internal access
Downlights throughout, Holland blinds, flyscreens, and security doors to front, back & laundry
Fully landscaped front and backyard
Three security doors - front entry, rear garage access, and laundry
1.7m ceiling height for added sense of space and luxury
This modern family home truly has it all - style, space, and location. Whether you're a growing family or savvy investor, this is an opportunity you don't want to miss.
Photo ID Required for All Property Inspections
Please refer to the link below for the most recent Due Diligence Checklist:
https://bit.ly/RWDue_Diligence
Please refer to the link below for Ray White's Collection Notice:
https://bit.ly/RW_PrivacyNotice
DISCLAIMER: All dimensions are approximate. The details provided are for general information purposes only and do not constitute any representation by the vendor or real estate agent. This document has been prepared solely for marketing purposes. While every effort has been made to ensure the accuracy of the information, we do not accept responsibility for any errors. Prospective buyers should conduct their own inquiries to verify the information provided.
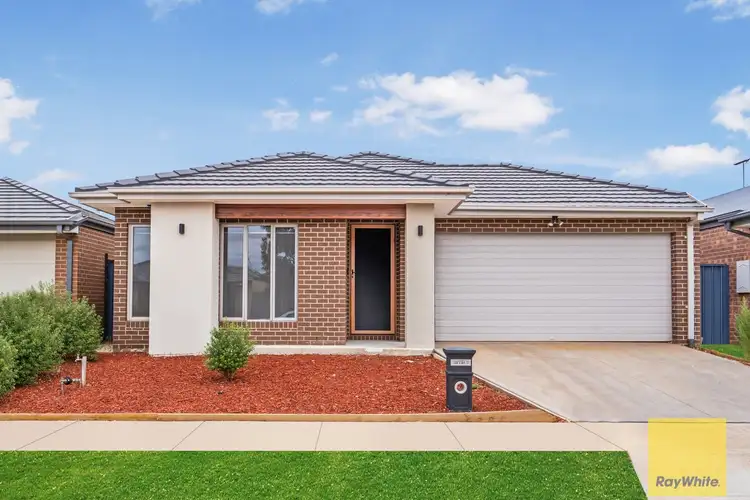
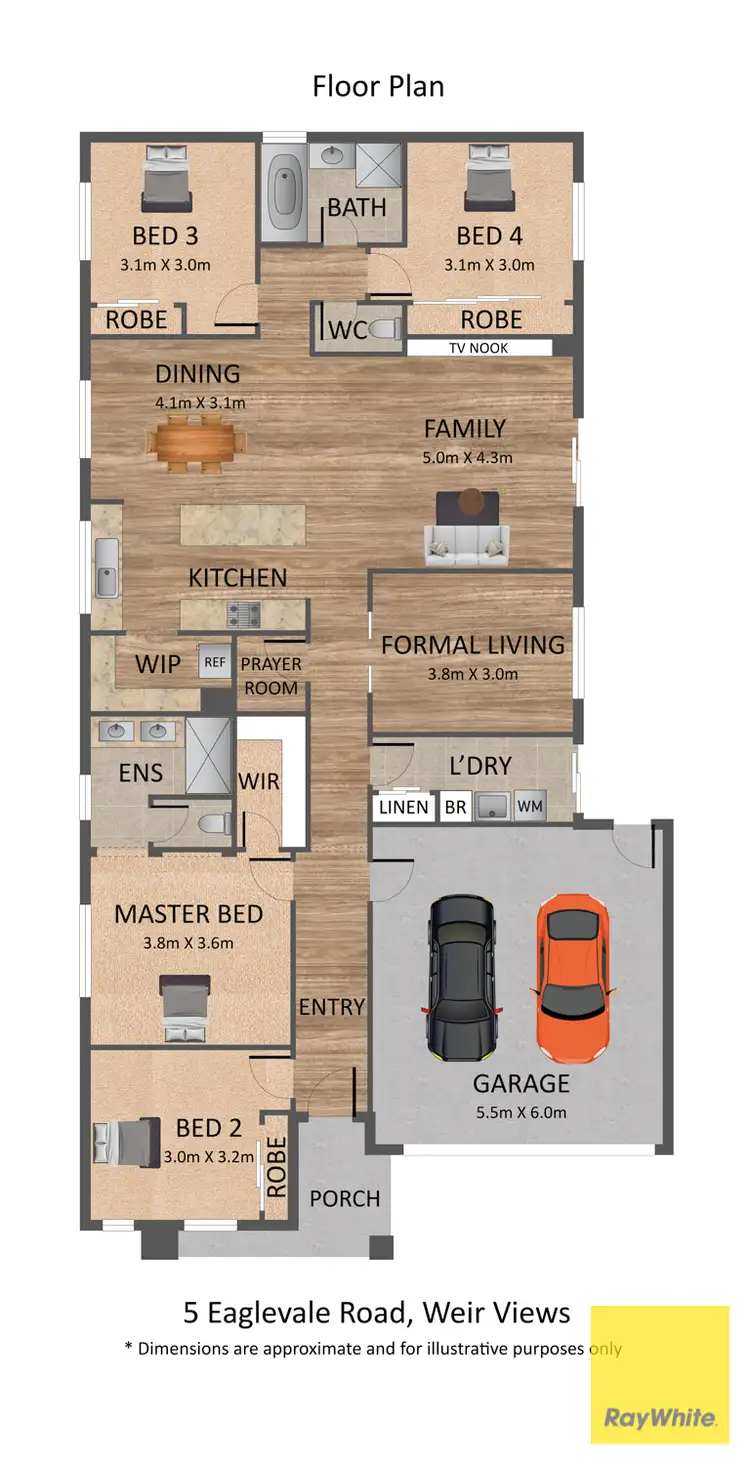
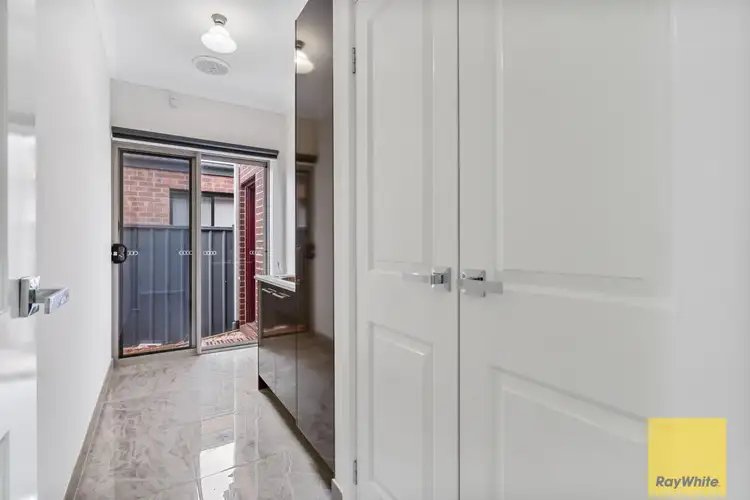
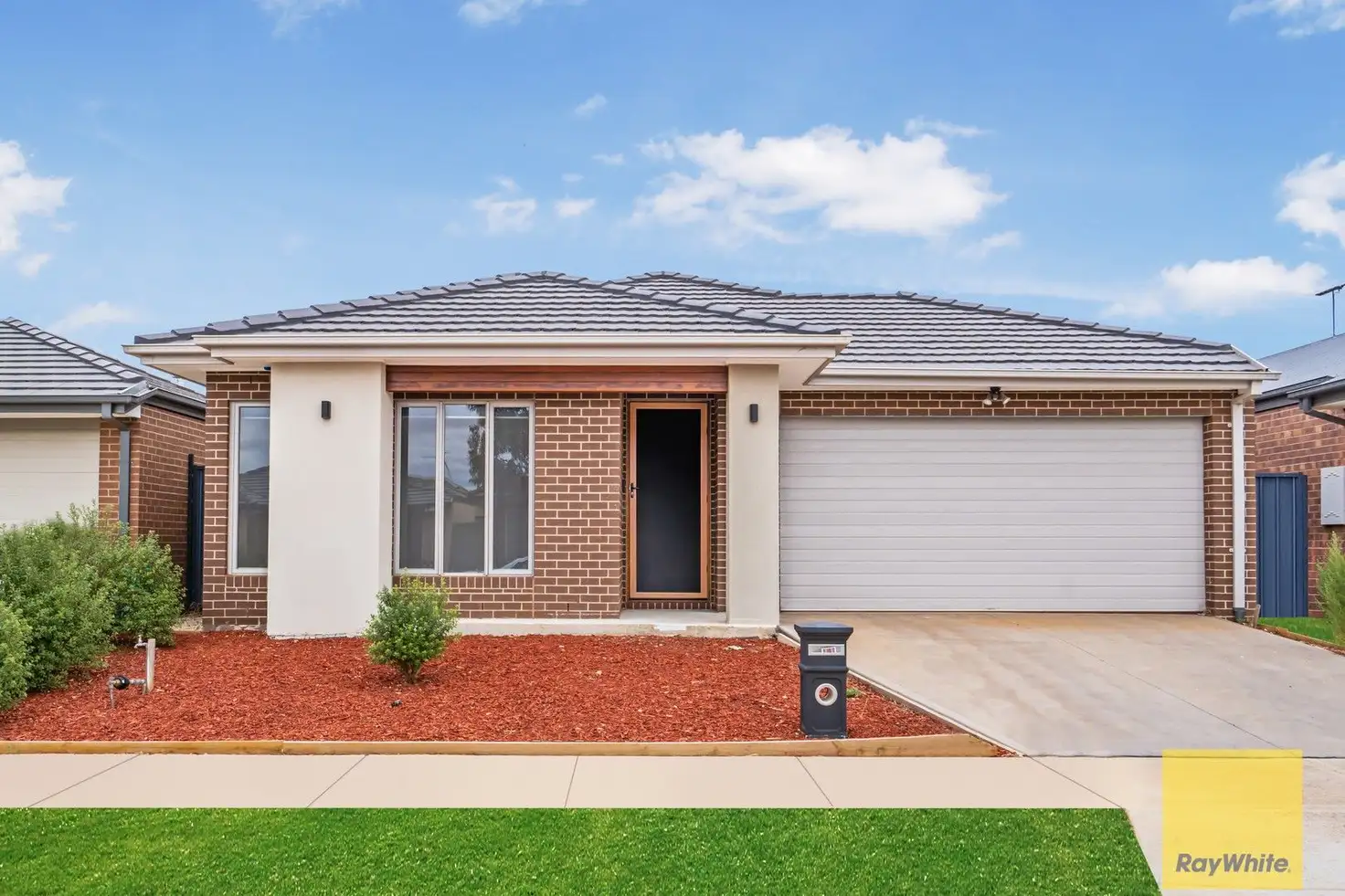


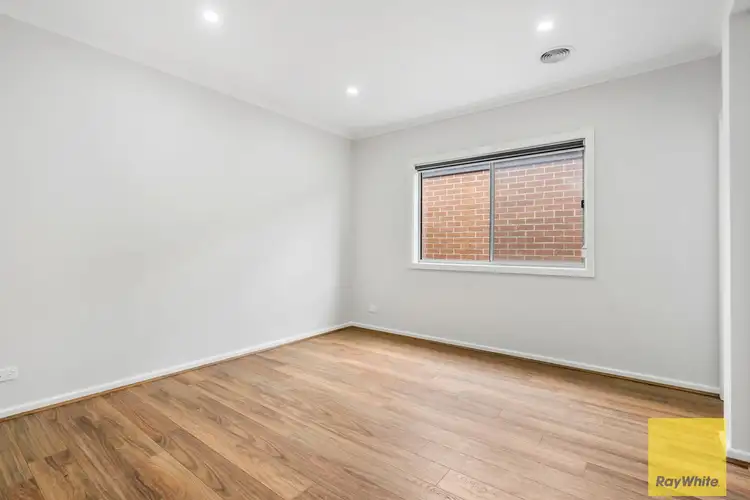
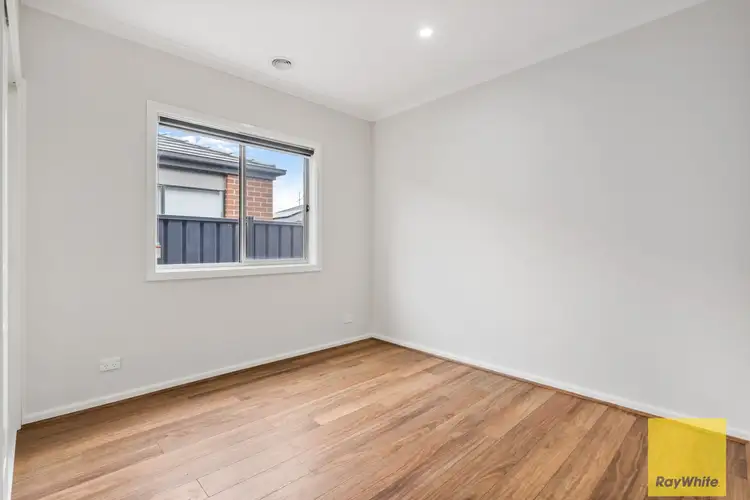
 View more
View more View more
View more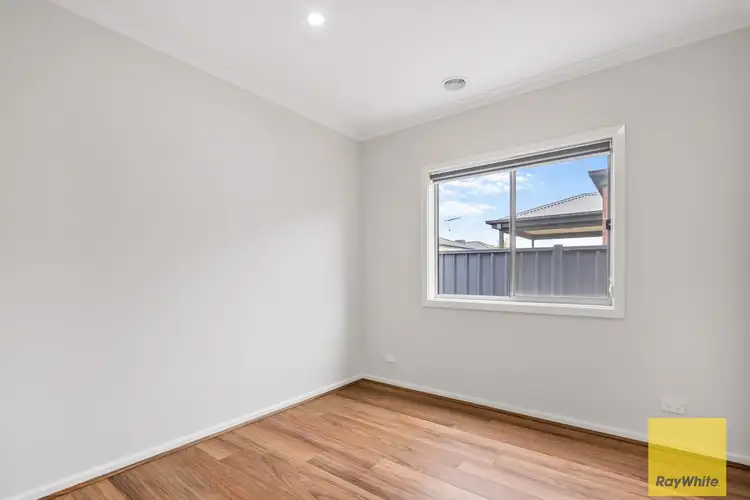 View more
View more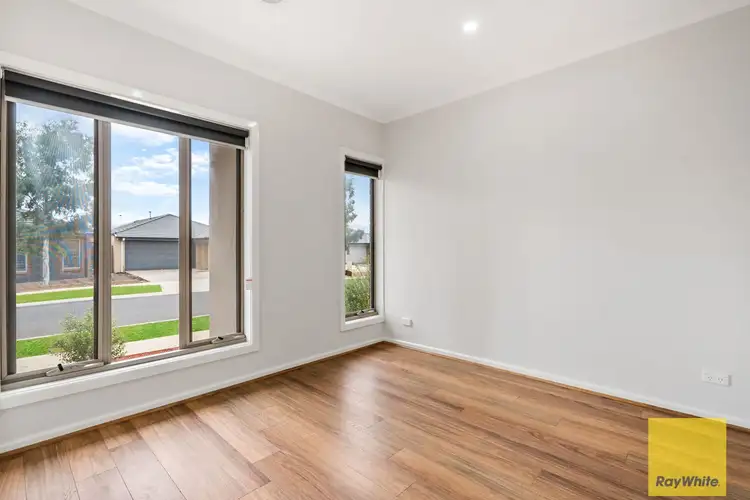 View more
View more
