Price Undisclosed
4 Bed • 2 Bath • 2 Car • 476m²


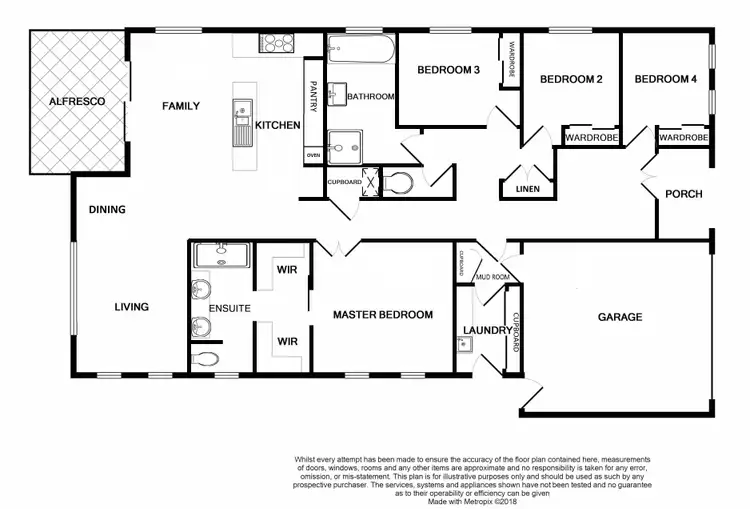
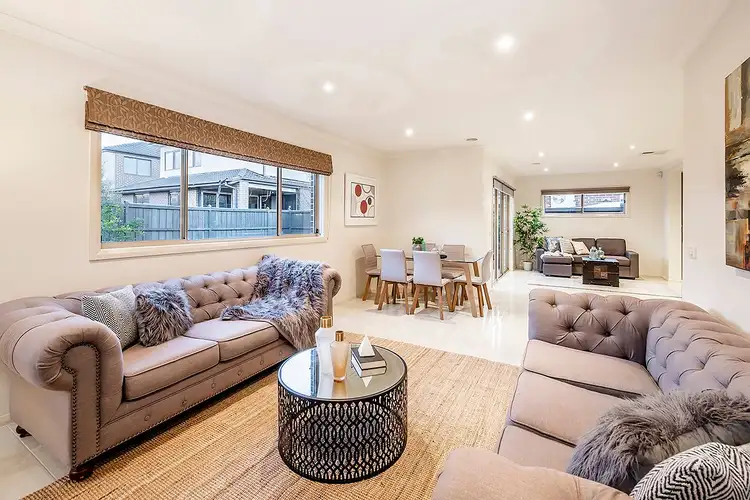
+15
Sold
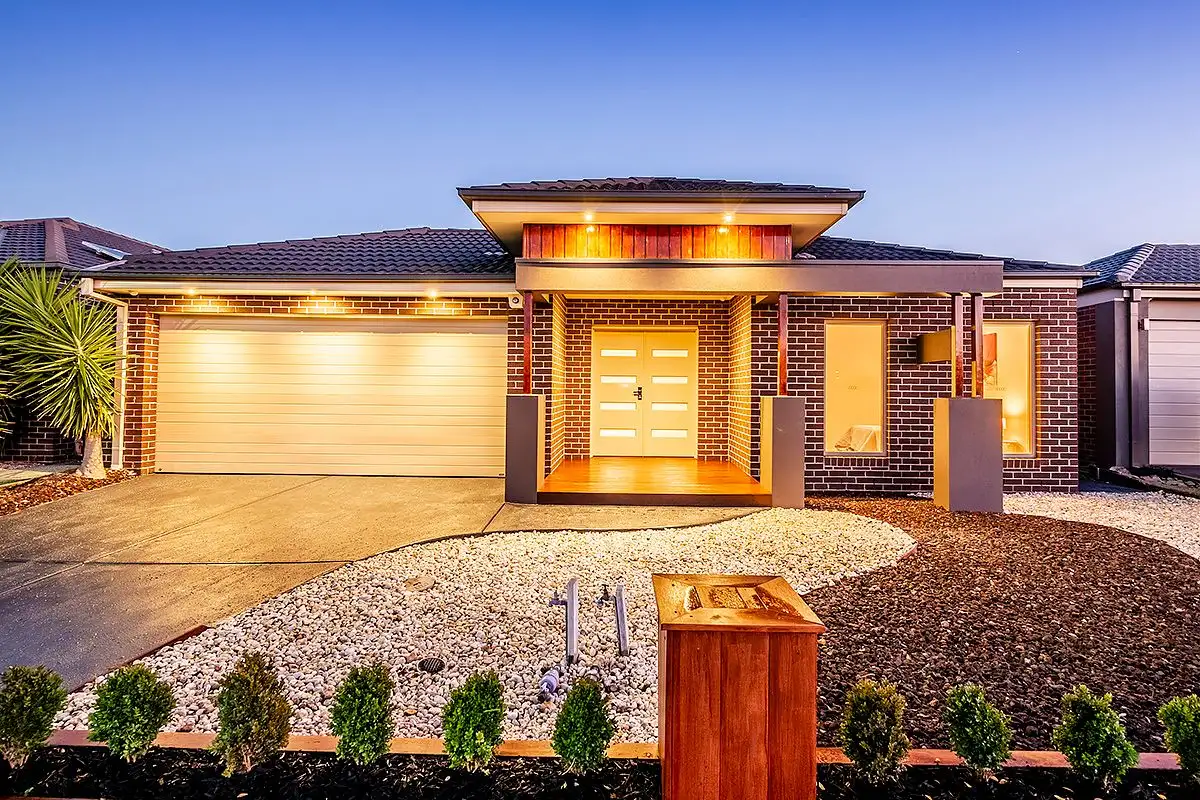


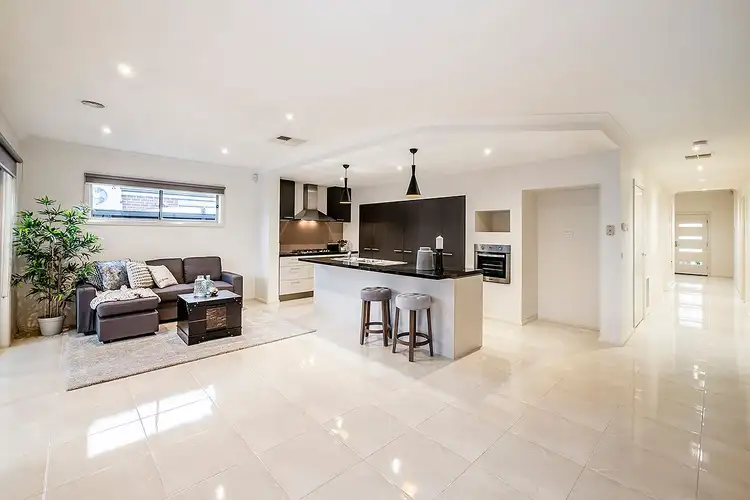
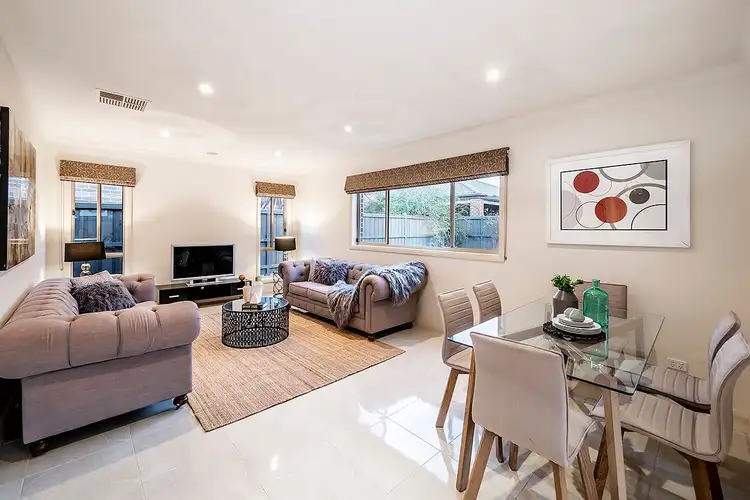
+13
Sold
5 Egan Lane, Lyndhurst VIC 3975
Copy address
Price Undisclosed
- 4Bed
- 2Bath
- 2 Car
- 476m²
House Sold on Thu 16 Aug, 2018
What's around Egan Lane
House description
“SOLD BY CHAMINDA GUNASEKARA”
Land details
Area: 476m²
Interactive media & resources
What's around Egan Lane
 View more
View more View more
View more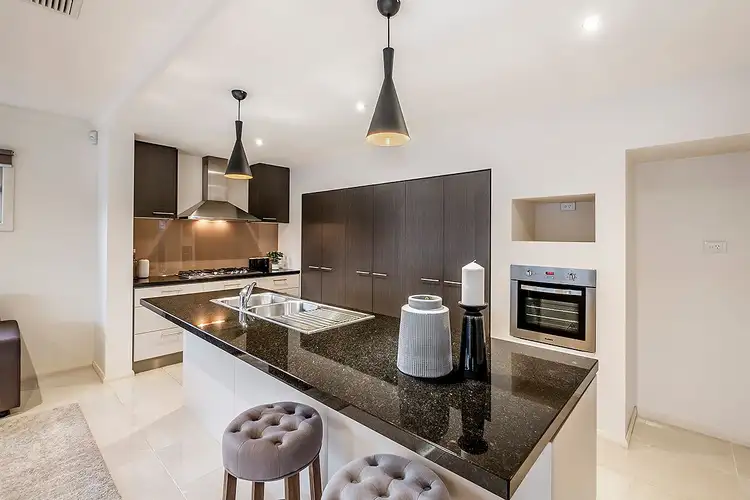 View more
View more View more
View moreContact the real estate agent


Chaminda Gunasekara
Ray White Cranbourne
5(3 Reviews)
Send an enquiry
This property has been sold
But you can still contact the agent5 Egan Lane, Lyndhurst VIC 3975
Nearby schools in and around Lyndhurst, VIC
Top reviews by locals of Lyndhurst, VIC 3975
Discover what it's like to live in Lyndhurst before you inspect or move.
Discussions in Lyndhurst, VIC
Wondering what the latest hot topics are in Lyndhurst, Victoria?
Similar Houses for sale in Lyndhurst, VIC 3975
Properties for sale in nearby suburbs
Report Listing
