Discover your South Dubbo haven in this renovated home, designed for modern comfort and versatility. Featuring a stunning kitchen, large open plan living and dining areas and an extra large room offering endless possibilities - a spacious fourth bedroom, a second living space, a playroom or a roomy office with external entrance.
The low-maintenance backyard frees up your weekends to savour South Dubbo's offerings just a short stroll away. Walk to village shops, cafes, schools, parks, playground, medical centres, Tracker Riley walking paths and the Tavern for a meal or a cold drink. Everything you desire is within easy reach at this South Dubbo gem. Make it your home today.
FEATURES:
- Enjoy a versatile floorplan - equally appealing for families, couples, downsizers & investors
- 3 bedrooms, built-ins, king sized master with walk-in robe & renovated ensuite
- Optional 4th bedroom/2nd living area/large office with sliding door access to front
- Well scaled open plan living and dining areas flowing to front & rear alfresco areas
- Well appointed renovated kitchen with huge island, dishwasher & great storage
- Fresh interiors, neutral decor, polished timber floorboards, new carpet & blinds
- Ducted reverse cycle air conditioning for all year round comfort, gas point
- Renovated bathroom with fully tiled walls, deep bath and separate toilet
- Enclosed entertaining or additional living overlooking pet & child friendly rear yard
- Paved alfresco area, children's play gym, garden shed, vegetable gardens
- Tandem length enclosed carport with roller door, rear yard access, off street car park
- Only steps to city buses, sporting oval, playground, dog park & walking tracks
- Short walk to popular cafes, schools, medical centres and South Dubbo Tavern
- 900 m to Boundary Rd shops with bakery, chemist, takeaway, post office & more
- 1.6 km to Tamworth St shops with IGA, butcher, newsagent, chemist & more
FAST FACTS:
Built: 1974 approx
Renovated: 2021 approx
Block size: 611.6 sq m approx
Zoning: R2 Low Density Residential
Council rates: $2,906 pa plus user pays water
Rental estimate: Around $520 per week
Preferred settlement period: Vacant and ready
Selling agent: Karen Chant - 0448 191167
Click on the virtual tour link for a 360 degree virtual inspection or contact the selling agent, Karen Chant on 0448 191167, for further details including inspection times.
The material and information contained within this marketing material is for general information purposes only. All information contained herein has been gathered from sources we deem to be reliable. However we cannot guarantee it's accuracy. You should not rely upon this information and material as a basis for making any formal decisions. We recommend all interested parties make further enquiries to verify the information contained herein.
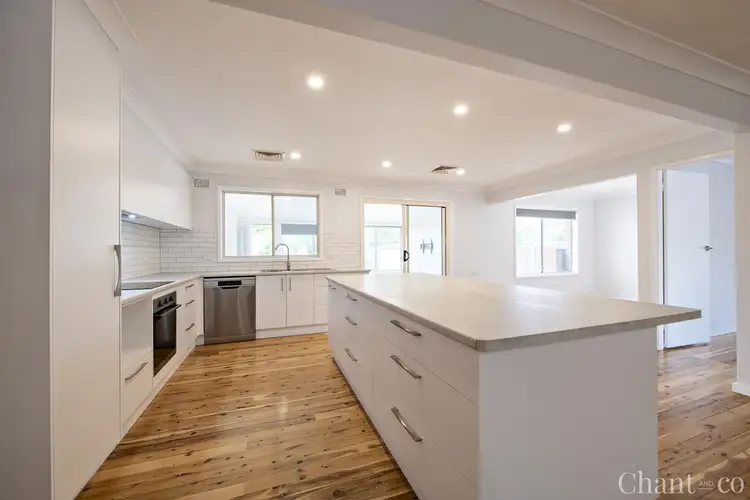
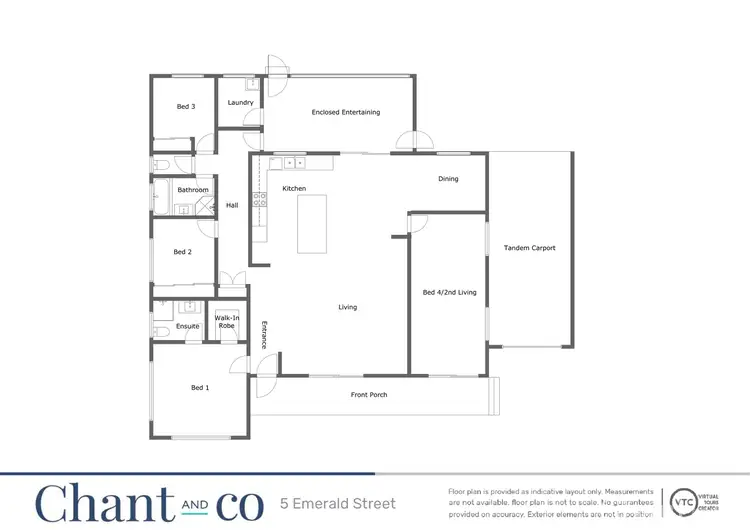
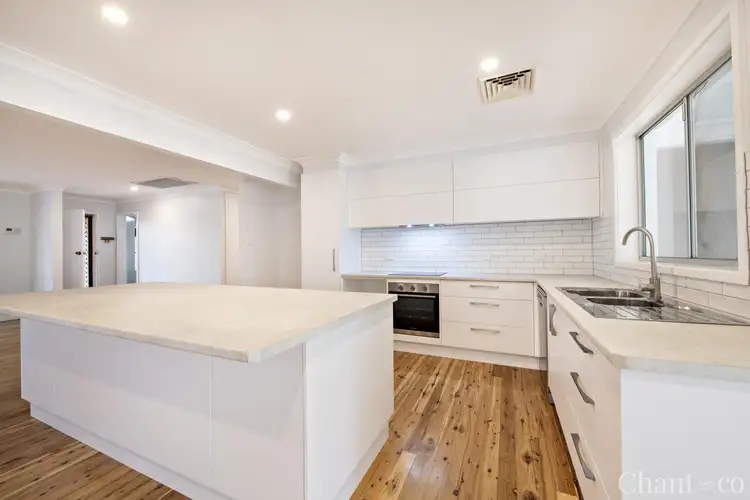
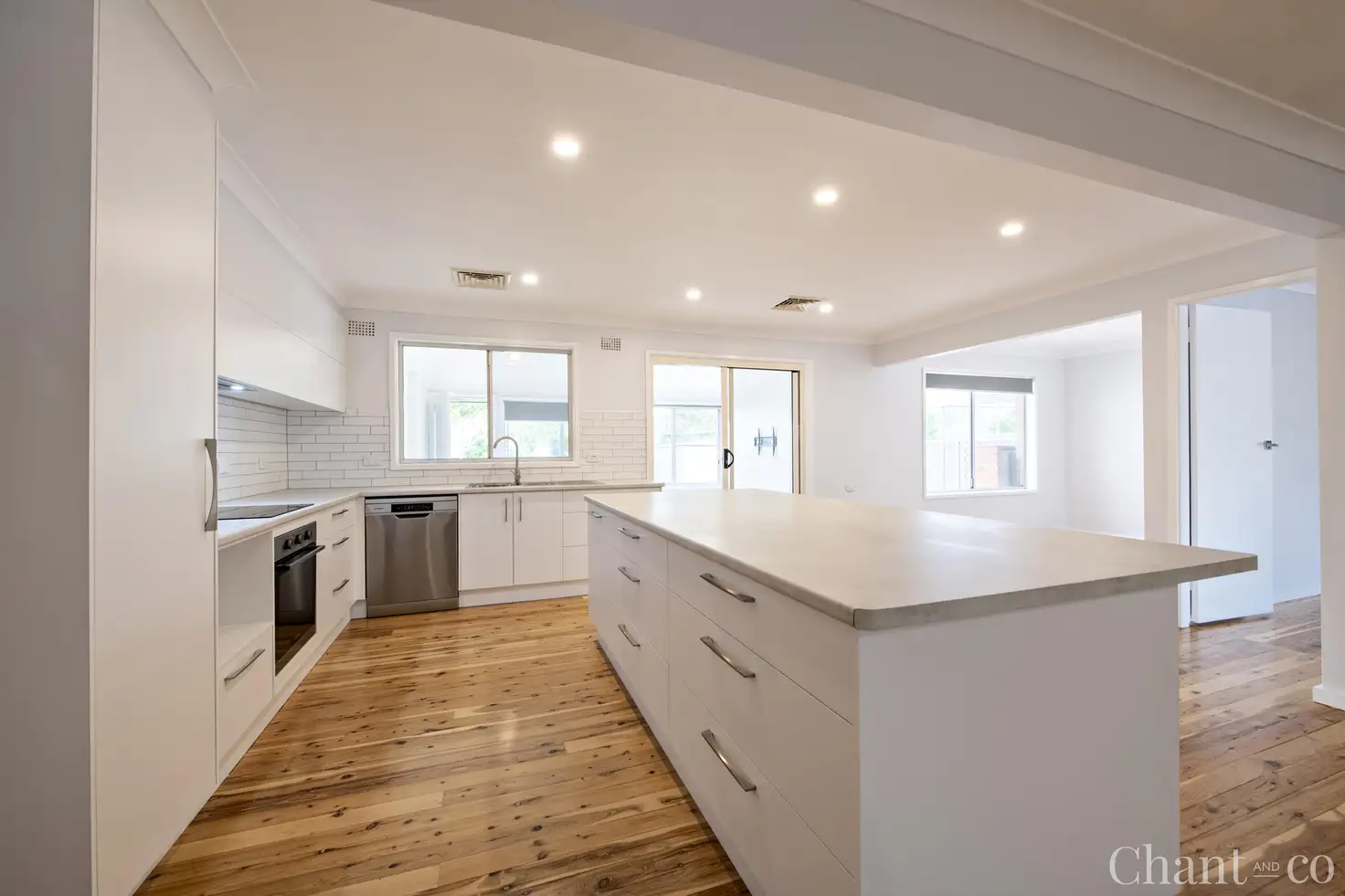



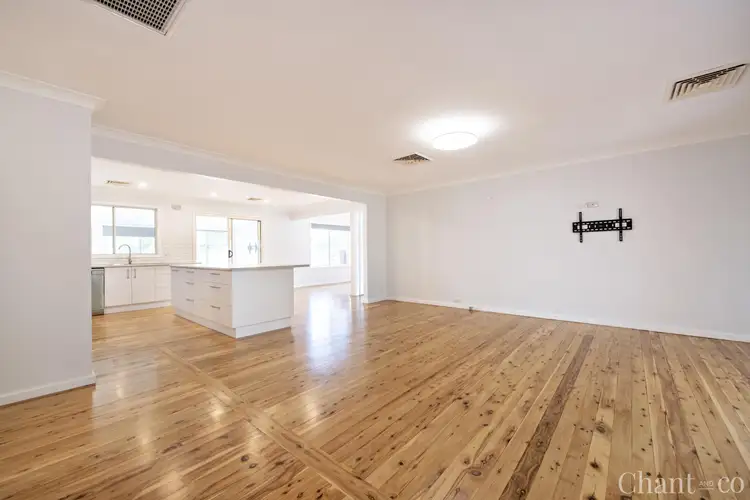
 View more
View more View more
View more View more
View more View more
View more
