Charmingly extended and updated over the years to cater for the personal needs of your loved ones, this versatile four bedroom three bathroom circa 1970s home is nestled on a spacious 801sqm (approx.) corner block just two and a half kilometres from the beach in a whisper-quiet pocket of Karrinyup and opposite a lovely park that is perfectly positioned between Hamersley Public Golf Course and the prestigious Lake Karrinyup Country Club. Ocean glimpses are enjoyed from the front porch and the lounge room whilst stunning ocean views are on offer from a future second storey.
A unique floor plan is headlined by a renovated kitchen that sits at the centre of it all and boasts sparkling stone bench tops, glass splashbacks, a breakfast bar for quick bites, a double sink, water-filter tap, a walk-in pantry, range hood, gas cook top, an Ilve oven, an integrated Panasonic microwave and an Asko dishwasher. The kitchen separates the formal dining and lounge rooms from a functional open space that can be utilised as either a large study/activity nook or a casual meals area - the choice is yours!
Splitting the sleeping quarters up nicely is a massive carpeted family or games room with outdoor access to a fantastic patio for low-maintenance entertaining down the side of the property. The lush front-yard lawns are securely gated, whilst a private rear courtyard is perfect for quiet contemplation and benefits from the added bonus of a servery window from the kitchen, as well as a full uninterrupted view of a shimmering below-ground backyard swimming pool with a movable umbrella.
You will also love the fact that you will be able to witness magical sunsets from your splendid portico entry deck every single day of the year. Just footsteps from Karrinyup Primary School, within walking distance of Karrinyup Shopping Centre and easily accessible to the picturesque Lake Gwelup, public transport, other schools (including St Mary's), the freeway and pristine northern beaches, this outstanding location is set to impress!
Other features include, but are not limited to:
- Tiled sunken front formal lounge room with high raked ceilings and a gas bayonet for heating
- Overlooking the lounge is a spacious tiled dining room that can also be utilised for special occasions, enjoys shared use of high raked ceilings and split-system air-conditioning (with lounge), has stylish light fittings and has outdoor access to the rear
- Built-in storage to the study/casual meals area off the kitchen
- Ceiling fan and split-system air-conditioning to rear family room
- Easy-care flooring to bedrooms, including a comfortable master suite with a fan, mirrored built-in wardrobes, split-system air-conditioning and a private ensuite bathroom, comprising of a shower, toilet, heat lights and twin vanities
- 2nd bedroom with a fan, split-system air-conditioning and full-length/height built-in robe/storage space
- 3rd bedroom has split-system air-conditioning and ample storage options
- Huge 4th/guest bedroom suite with split-system air-conditioning, BIR's, outdoor access to the pool area and its own ensuite/3rd bathroom with a shower and toilet
- Fully-tiled main bathroom with a spa bath, shower head and a toilet
- Laundry off sleeping quarters
- Ample hallway storage
- Single garage with access to a covered storage area
- Double-gate access for a trailer and the like off the property's second street frontage (opposite park/bushland conservation area)
- Fully reticulated
- Security alarm system
- Gas hot water system
- Security doors throughout
- Hot and cold water outdoor shower
- Side tool shed
- Sand pit for the kids
- Ample driveway parking (for up to three more cars)
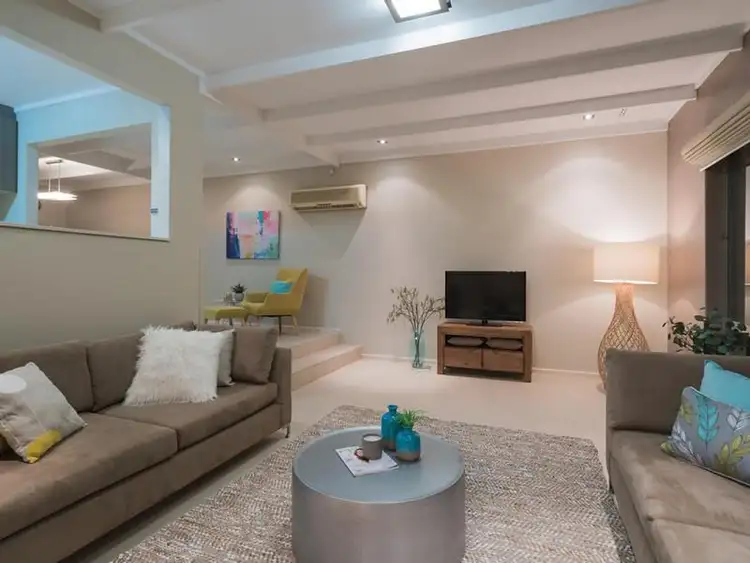
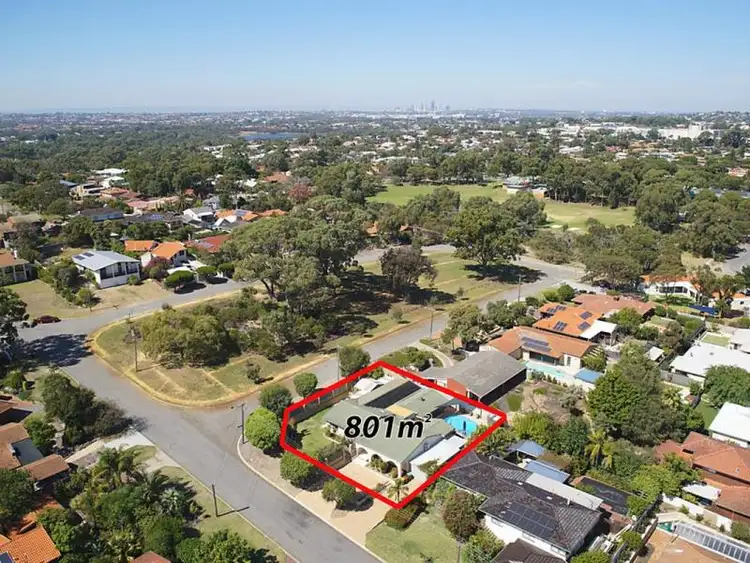
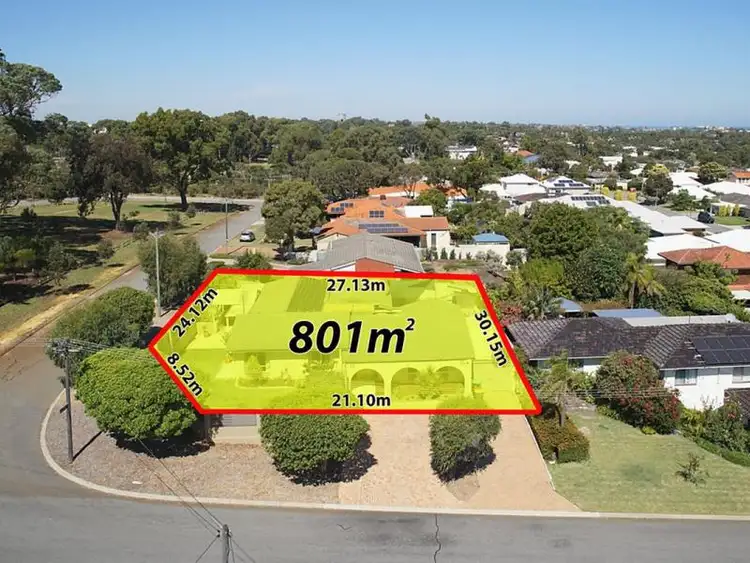
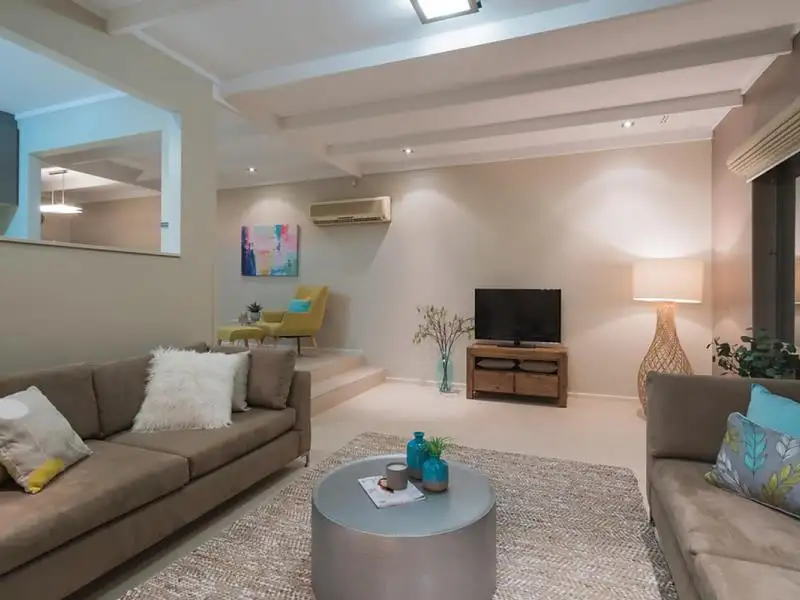


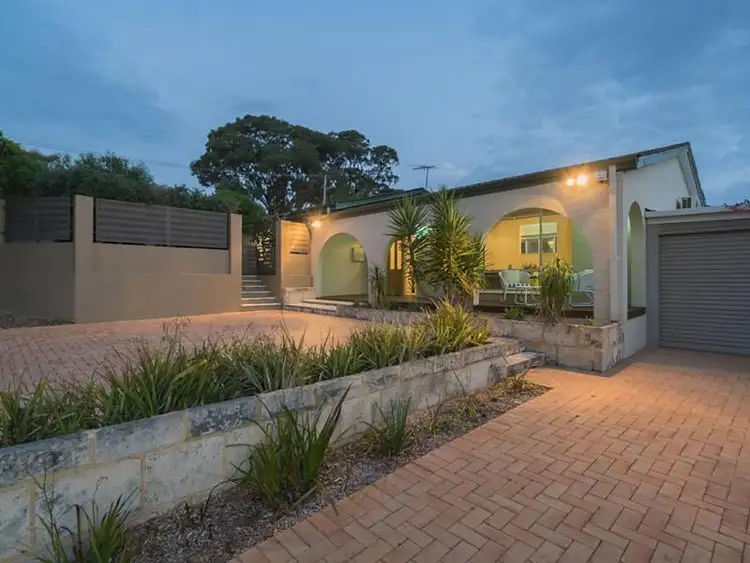
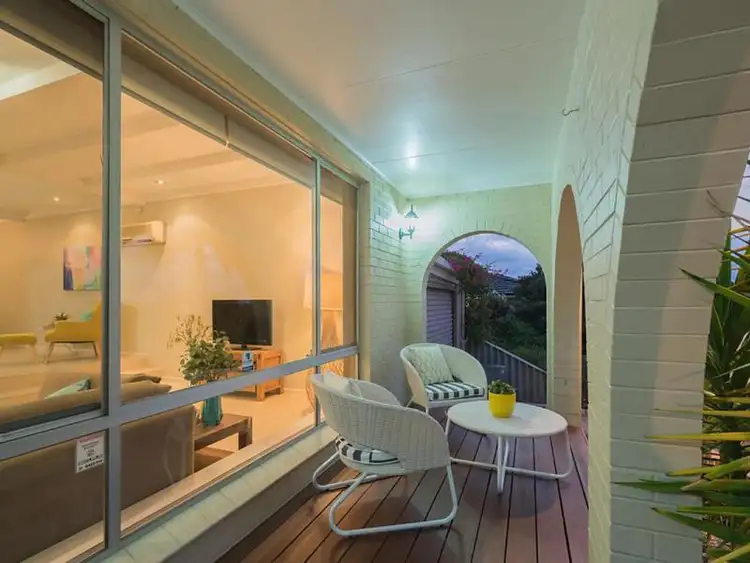
 View more
View more View more
View more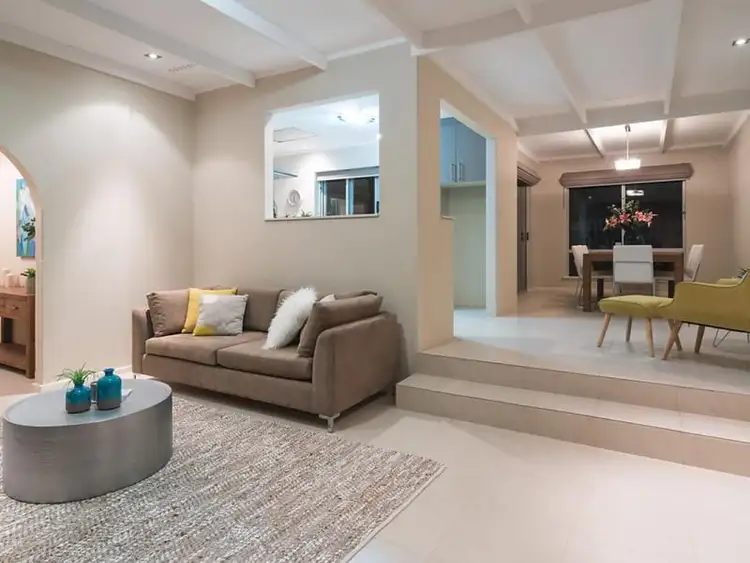 View more
View more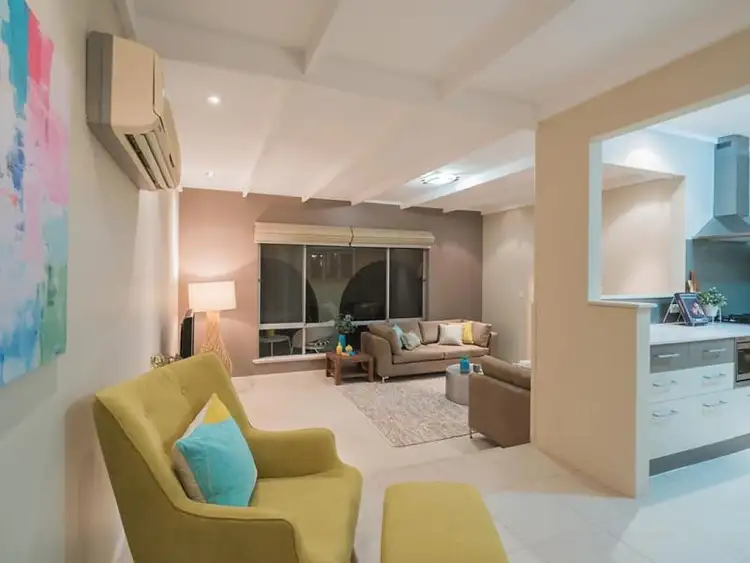 View more
View more
