Layered in light-filled luxury and sensationally steeped in elegant style, this stunning 4 bedroom family entertainer captivates with contemporary indoor/outdoor flow over two flawless levels. Moments from Williams Landing Shopping Centre, Williams Landing Train Station, Williams Landing Town Centre, Truganina South Primary School, Westbourne Grammar School, childcare centres, wetlands, parklands, public transport and all other amenities with easy access to freeway. Stone throw away to Wyndham Waters Leisure Centre with swipe card security entry that includes gym, swimming pool, tennis court, BBQ area and function centre.
Discover wonderfully wide-reaching, open-plan living and dining underscored by a modern kitchen boasting stainless steel appliances and extended island stone benchtop breakfast bar. Showcasing seamless indoor/outdoor allure which opens out to a timber decked alfresco area with outdoor speakers, landscaped garden and oversized tiled pergola area. The whole alfresco and pergola area are tailor-made for large-scale entertaining through to smaller informal gatherings.
The free-flowing layout offers a large formal lounge with custom-fitted HEAT & GLO gas log fireplace, plus a study/kids play area separated by stunning wooden plantation shutters. Additional space is presented by the sumptuous living and dining and theatre room with multi level seating. Providing exemplary rest and retreat for the whole family, all the bedrooms are generous in scale.
The list of special features is comprehensive. Enjoy plush carpet throughout, ducted heating and evaporative cooling, a timber-topped deck in the front yard with gorgeous landscaping, storage solutions, a large laundry, separate downstairs WC, remote-controlled double garage with aggregated concrete driveway, quality double roller blinds, plantation shutters, upgraded carpets, side gate access with aggregated concrete pathway, extended eaves, fly screens, gas boosted solar hot water system, quality decorative light fittings and much more!
At a glance:
* Master bedroom includes Walk In Robe, custom Built In Robes, ensuite with double vanity, oversized mirror, large shower and private upstairs terrace with sweeping street views
* Additional 3 bedrooms with Built in Robes serviced by family-sized bathroom with a luxurious spa bath and walk-in shower
* Spacious theatre room including multi-level seating, surround speakers, projector and screen
* Stunning designer kitchen including benchtop, breakfast bar, step in pantry, pantry cupboard and stainless steel appliances including 900mm gas cooktop, glass canopy rangehood, double oven, FISHER & PAYKEL double dishwasher and built-in microwave oven
* Multiple living areas including supersized open-plan living and dining, spacious formal lounge, study/kids play area and upstairs retreat
* Laundry room with plenty of storage space including linen cupboards and external access
* Large laundry with cabinetry and external access
* Separate downstairs WC
* Undercover alfresco timber deck and extended tiled undercover pergola area
* Landscaped, low-maintenance garden
Contact us today!
Haresh Mutreja 0423 611 116
Damon Ng 0432 418 455 (English & Cantonese)
Di Zhu 0420 424 625 (English, Cantonese & Mandarin)
ACE TEAM Welcomes you and looks forward to meeting you at the opens.
PLEASE NOTE: PRESENTATION OF PHOTO I.D. IS A CONDITION OF ENTRY TO VIEW PROPERTY
NOTE: Link for Due Diligence Checklist: http://www.consumer.vic.gov.au/duediligencechecklist

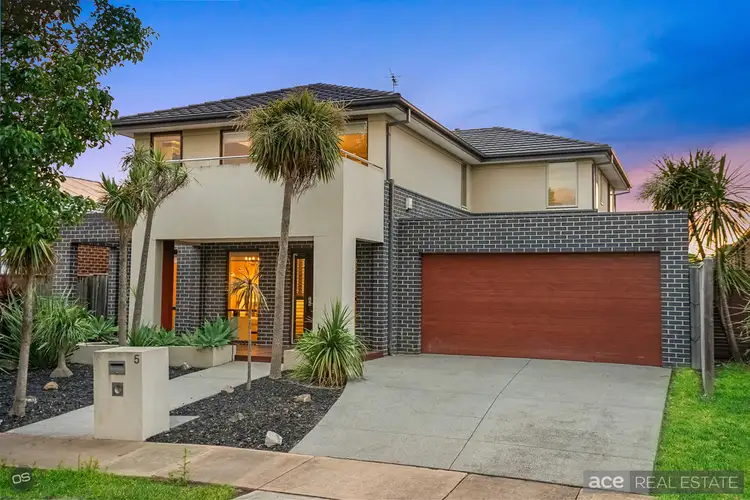
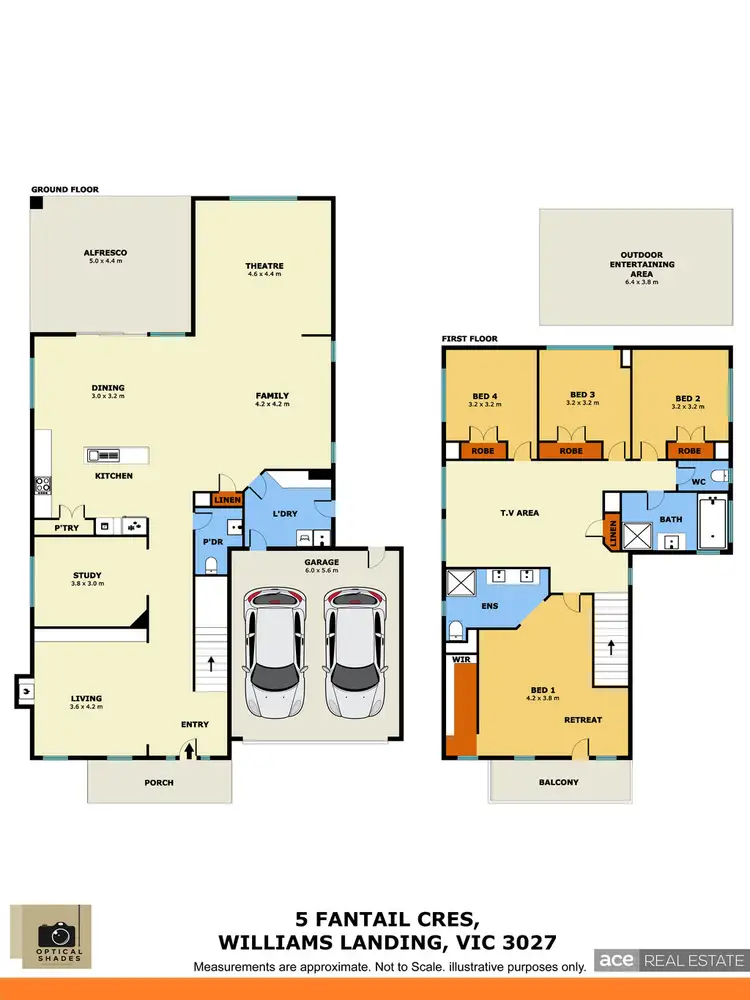
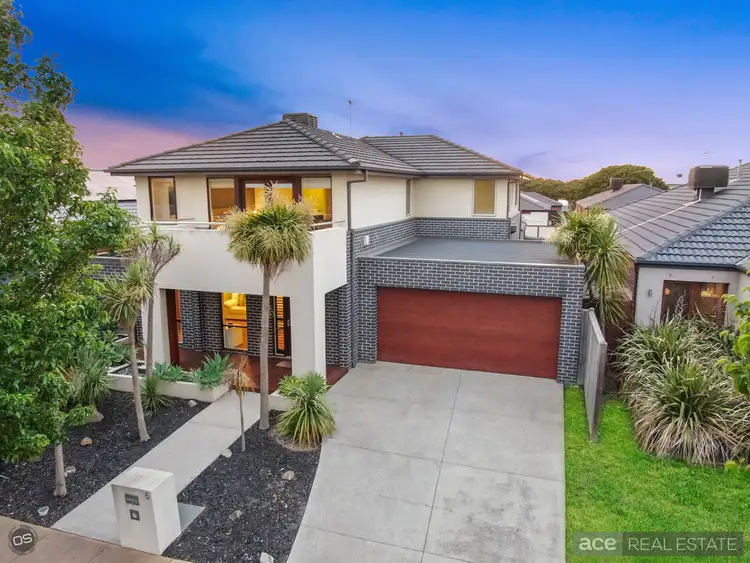
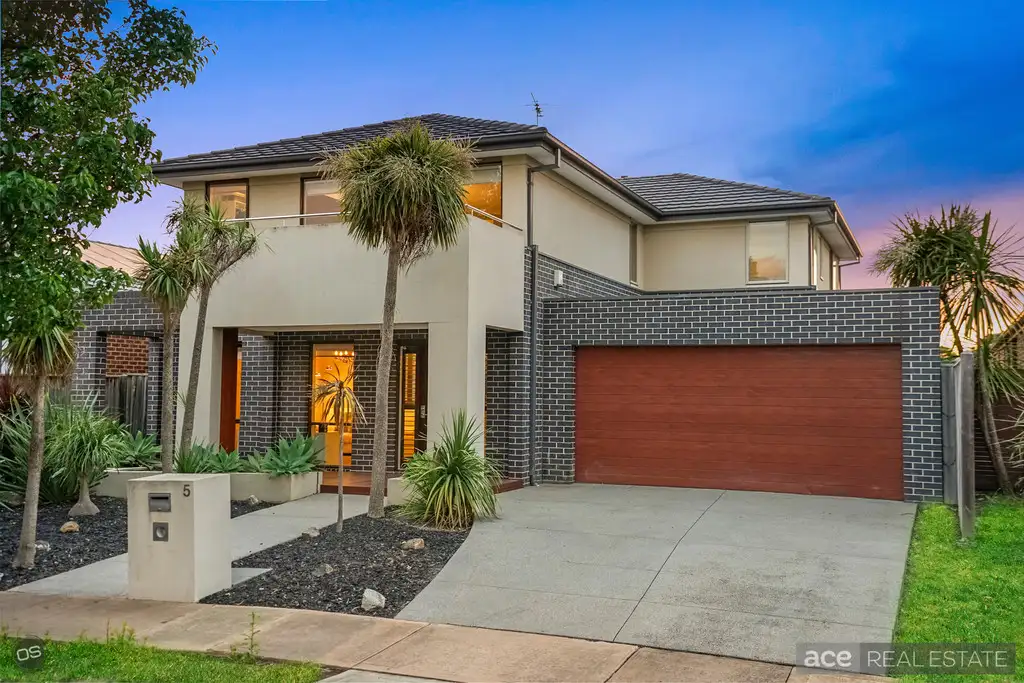


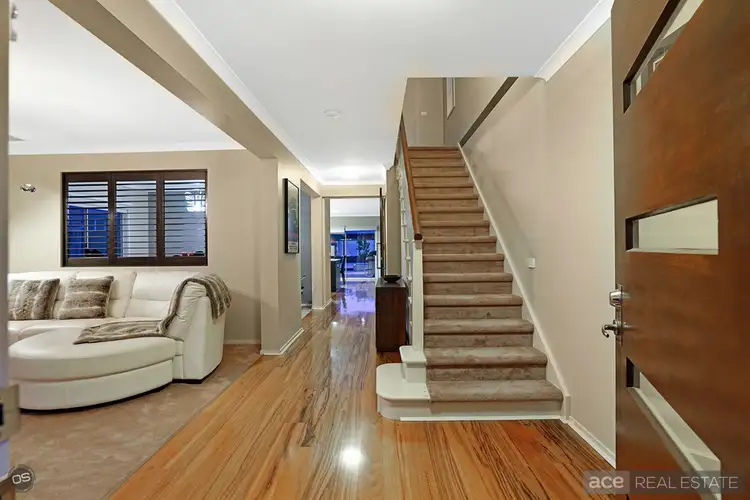
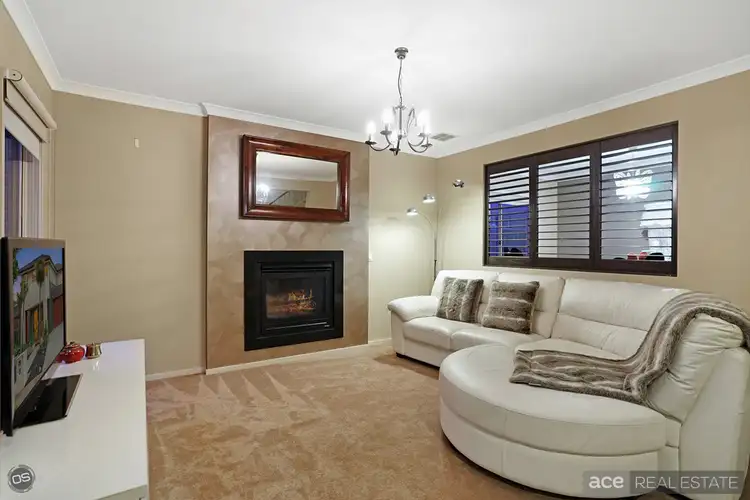
 View more
View more View more
View more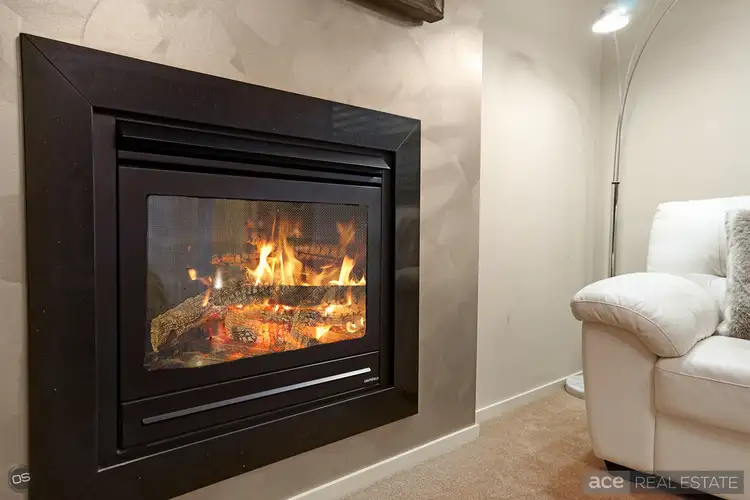 View more
View more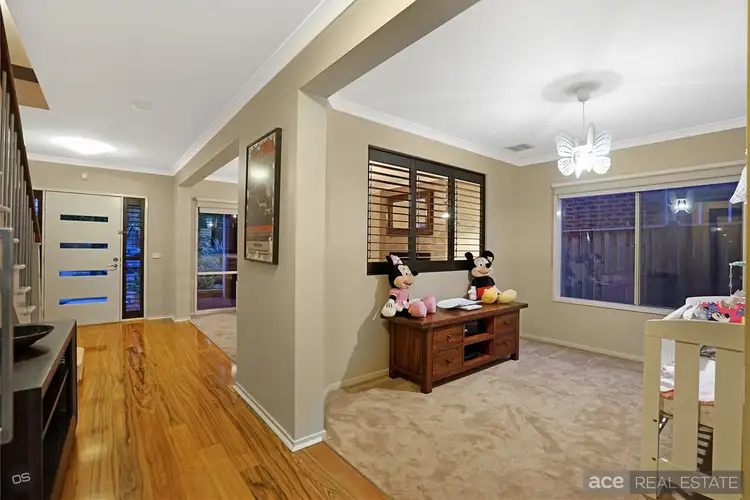 View more
View more

