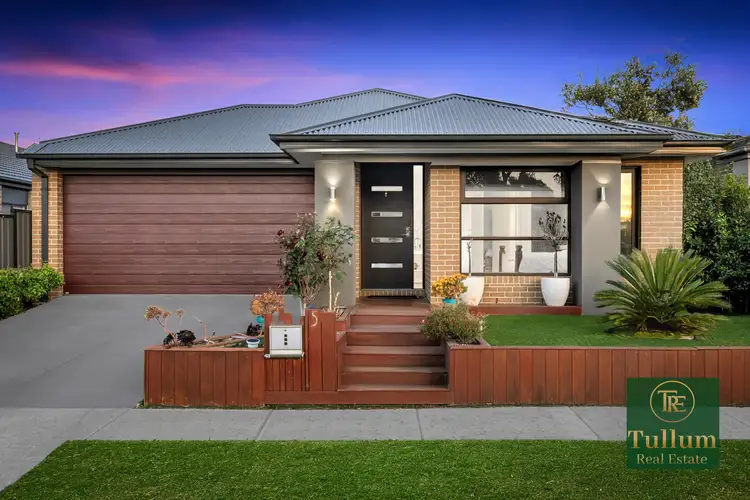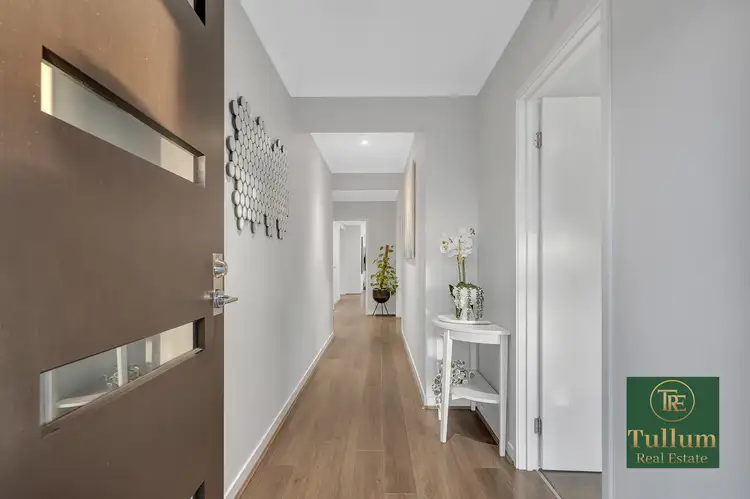5 Forest Drive, Clyde North VIC 3978
SELANDRA RISE ESTATE: Welcome to this beautiful Henley built family home that ticks all the boxes for you and your family where luxury meets convenience!
This splendid residence sprawls across 400 sqm of land, showcasing unparalleled quality from the moment you step inside. The seamless blend of modern features and an easy-flowing floor plan where comfort, style, and convenience smoothly merge.
Boasting 4 generous sized bedrooms, 2 bathrooms, a double-car garage and 3 Separate Living Zones, this spacious residence is an ideal blend of comfort, style, and functionality for growing families. Discover the perfect place to call your own, offering ample space indoor and outdoor as well. This comfortable and low maintenance family home comes with lovely designed and well-appointed kitchen with 900mm Smeg appliances that overlooks meals and family area.
Situated at a short walk from town centre, local shops, Wilandra Rise Primary School, St Peter's Secondary College, St Thomas The Apostle Catholic Primary School, childcare facilities, community centres, parks, bus stops and so much more make this beautiful house an ideal choice for convenient family living and an astute investor with solid rental returns.
Key Features of the Property:
Land- 400 SQM
- 4 Bedrooms, 2 Bath, 2 Car Garage and 3 Separate Living Areas
- Master with Walk in Robe and full ensuite with double vanities
- Bedroom 2 has built in robe
- Bedrooms 3 and 4 come with walk in robes as well
- Common bath and toilet
- 3 Separate Living Areas: Versatile spaces for entertainment and family time including Lounge area, Rumpus and Family area
- Theatre/5th Bedroom- Being at the front makes it a convenient place for growing families
- Leisure/Multipurpose room at the back could be used as a study, home office or kids play area
- Open Plan Kitchen with Meals and Family Area
- Modern Kitchen: Featuring 40mm premium stone benchtops, 900mm Smeg appliances, and a decent size walk in pantry
- Floor Boards to the hallway and family/meals area
- Premium quality carpet in bedrooms, lounge and rumpus
- Fully decked Alfresco for outdoor entertainment
- Artificial grass, and concrete around makes it a very low maintenance for busy lifestyles
- A contemporary look to front with the Merbau decked steps and artificial grass.
- 6 KW Solar
- Evaporative Cooling
- Ducted Heating
- In-built Electric Car charger in the garage
Within a short distance to:
- Selandra Rise Shopping Centre
- Hunt Club Shopping Centre
- Cranbourne East Medical Centre
- Aldi
- Bunnings Clyde North
- Restaurants and Cafes
- Wilandra Rise Primary School
- St Peter's Secondary College
- St Thomas The Apostle Catholic Primary School
- Cranbourne East Primary and Secondary Schools
- Casey Grammar School
- Cranbourne Library
- Casey Field Grounds
- Community Centre
- Cranbourne Indoor Swimming Pool
- Cranbourne Park Shopping Centre
- Cranbourne Train Station
This is truly a Must See property! Contact Jugraj Sandhu on 0470281705 for further information.
Disclaimer: Every precaution has been taken to establish the accuracy of the above information, however, it does not constitute any representation by the vendor, agent or agency.
Our photos, floor plans and site plans are for representational purposes only.
We accept no liability for the accuracy or details in our photos, floor plans or site plans.
Please note the status of and or the information on the property may change at any time.
PHOTO ID REQUIRED AT OPEN FOR INSPECTION
Please see the below link for an up-to-date copy of the Due Diligence Check List: http://www.consumer.vic.gov.au/duediligencechecklist








 View more
View more View more
View more View more
View more View more
View more
