“SOLD JULY 2022 - Contact Jennifer Carr 0414 973 115 OR William Carr 0427 933 913 for more details”
This is the family home you've been waiting for. Finally… an offering which checks all your West Pennant Hills boxes – and more! Tucked from the street in a prestigious cul-de-sac of absolute convenience this immaculate five-bedroom residence (with approved separate flat) on a huge, leafy block and zoned for sought after Murray Farm Primary is the family home you've been looking for. Offered for the first time by the original owners, this much-loved home is now ready to welcome a new family. Located 300m walk to the M2 CityBus and Kings & Tara school bus stop, the home offers large families a life of comfort and convenience. From its exceptional location to practical family friendly lifestyle, 5 Frankish Place is undoubtedly the 'complete package' and is a rare offering for those seeking genuine in-law accommodation with its unique standalone flat.
Benefitting from its desirable rear to North aspect the home is abundant in natural light and has multiple living spaces providing flexibility for the modern family. All rooms have been refreshed with a neutral schemed paint and enjoy polished Grey Gum hardwood floors for a stylish but low maintenance lifestyle. For those working from home the ground floor office will impress but also offers desirable flexibility for a 6th bedroom, library or cinema room.
The new owners will appreciate the large mastersuite with spa bath ensuite, full wall of wardrobes plus walk in closet. With a private position and leafy views, this will be a tranquil place for adults to retreat each evening. Further bedrooms meet the practical and aesthetic demands of the busy family and enjoy excellent storage, ceilings fans and share a well-sized bathroom with thoughtful separate toilet.
Drenched in sunshine, the thoughtfully planned kitchen offers a stainless-steel appliance suite including gas cooktop (serviced from street) and overlooks the pretty backyard. The large outdoor area will be the future location of summer meals and family entertaining with its beautiful bush backdrop and surrounding mature gardens.
For those seeking in-law accommodation the council approved flat is a rare offering that will allow for independent yet close multi-generational living. With its included chair lift for long-term access the fully self-contained unit has a separate bedroom, bathroom, kitchen and large combined living / dining space. For extra comfort it has a split system air conditioner and a tiled patio area with room for a two-seater outdoor setting. This space would be equally suitable to be rented out for a passive income stream or ideal for professional rooms for a business that is run from home.
Completing this exceptional home is a triple car garage, generous laundry, security camera at front and gas heating points throughout. Private yet supremely convenient, this appealing residence is now ready to welcome a new family who will appreciate its practical floorplan, fabulous block, exceptional location, prestigious cul-de-sac position and the rare opportunity to own the 'total package' with genuine in-law accommodation in Blue-Ribbon West Pennant Hills.
Disclaimer: This advertisement is a guide only. Whilst all information has been gathered from sources, we deem to be reliable, we do not guarantee the accuracy of this information, nor do we accept responsibility for any action taken by intending purchasers in reliance on this information. No warranty can be given either by the vendors or their agents.

Air Conditioning

Built-in Robes

Ensuites: 1
Close to Schools, Close to Shops, Close to Transport, Heating
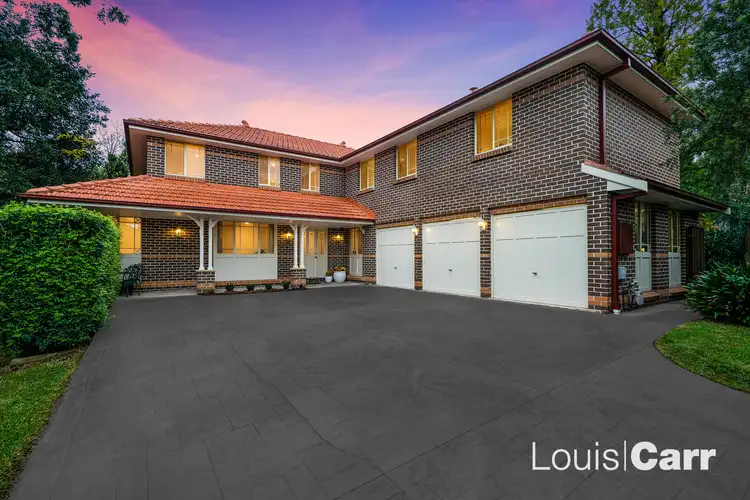
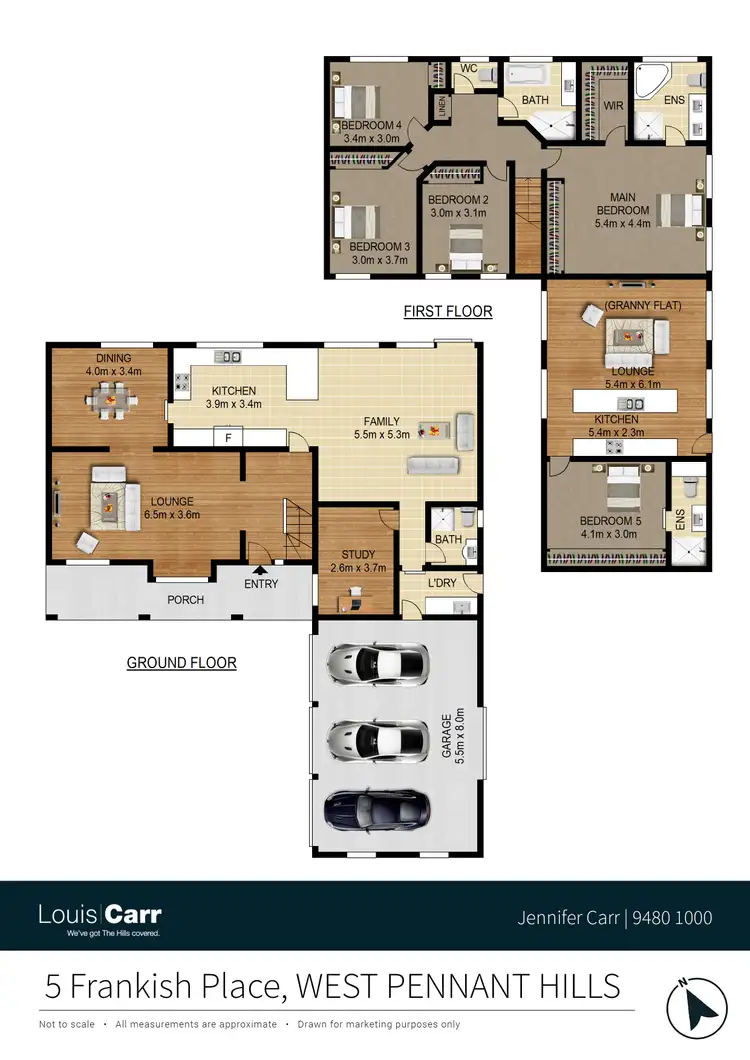
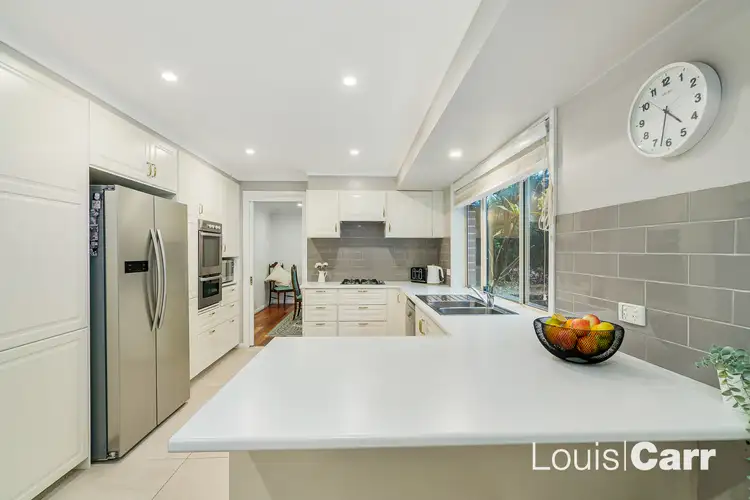
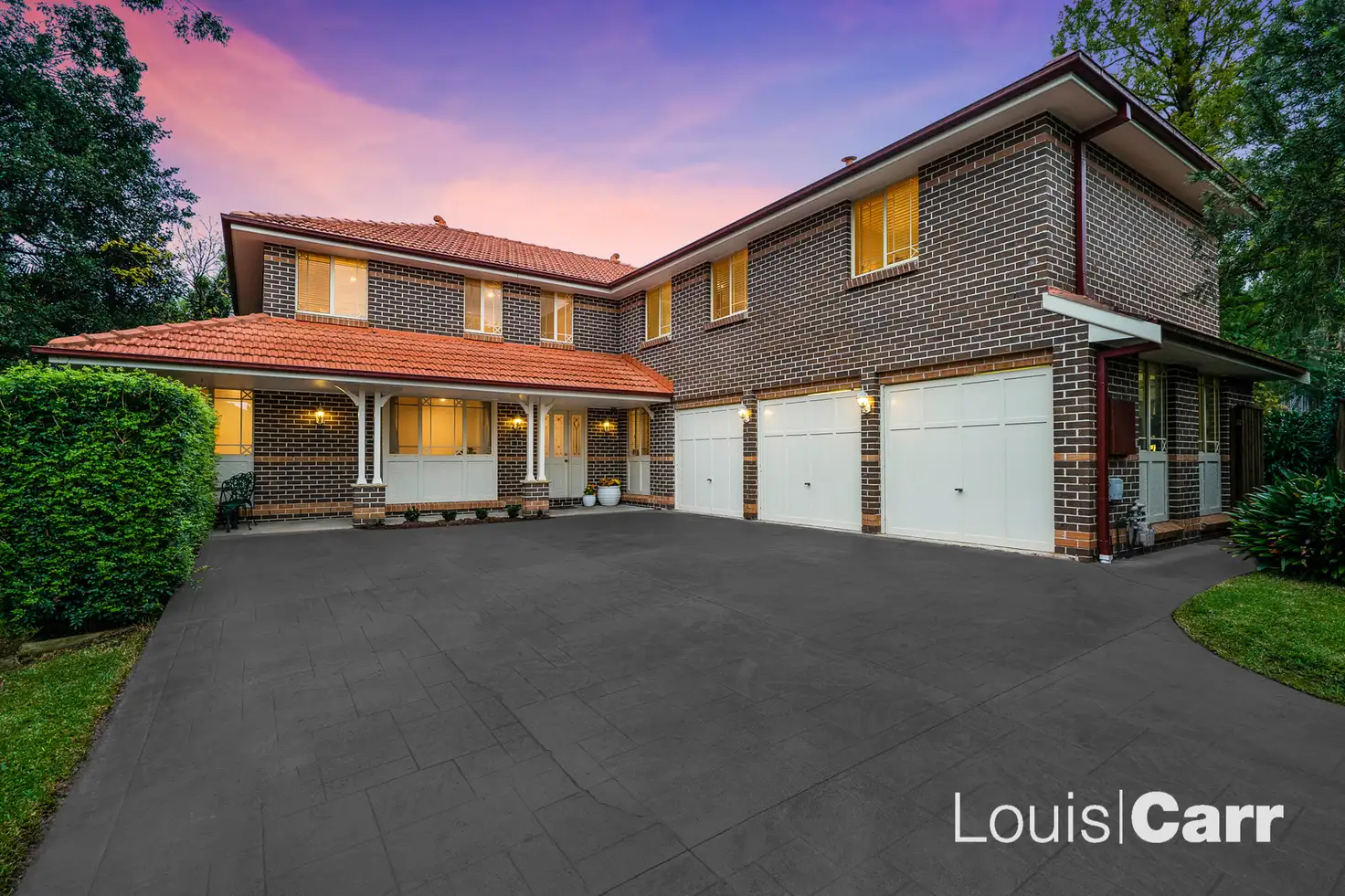


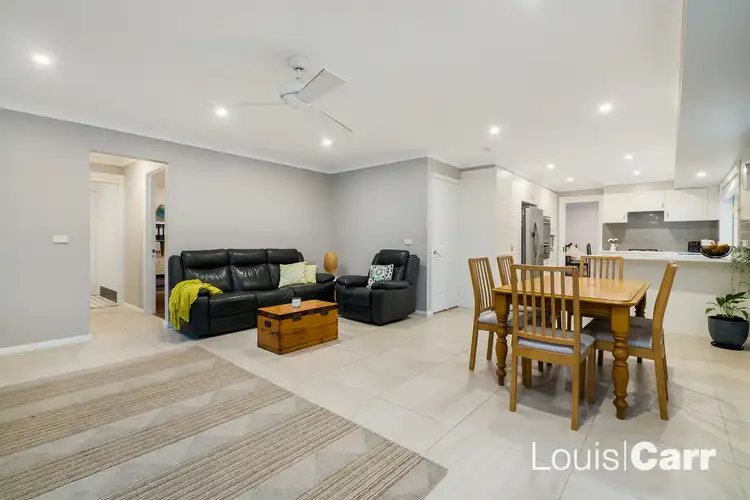
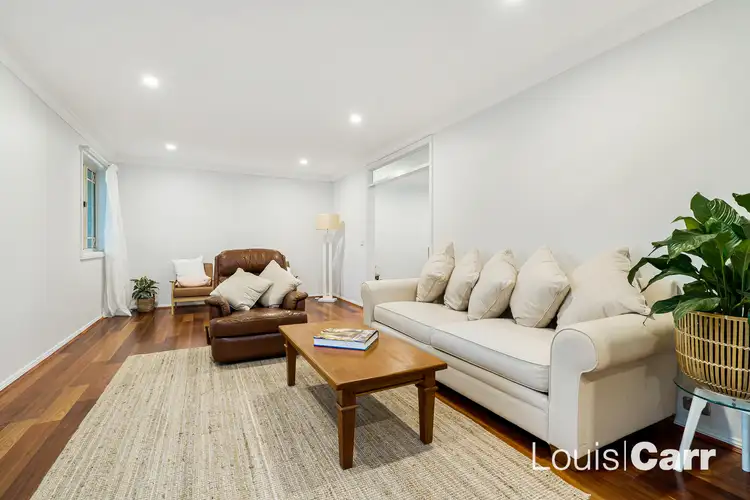
 View more
View more View more
View more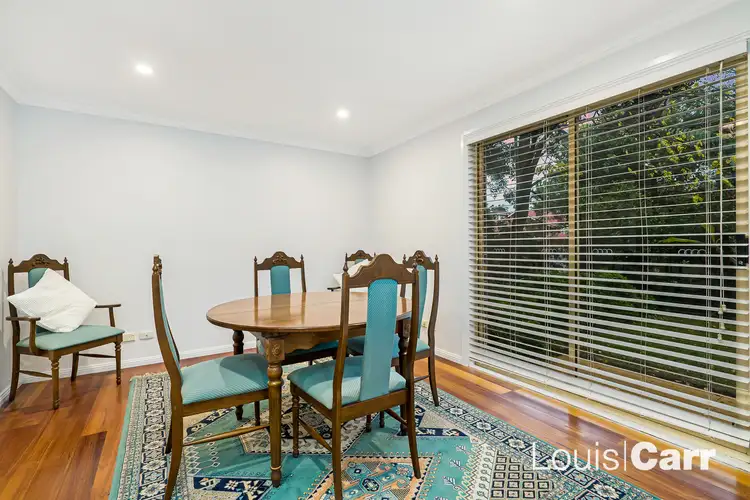 View more
View more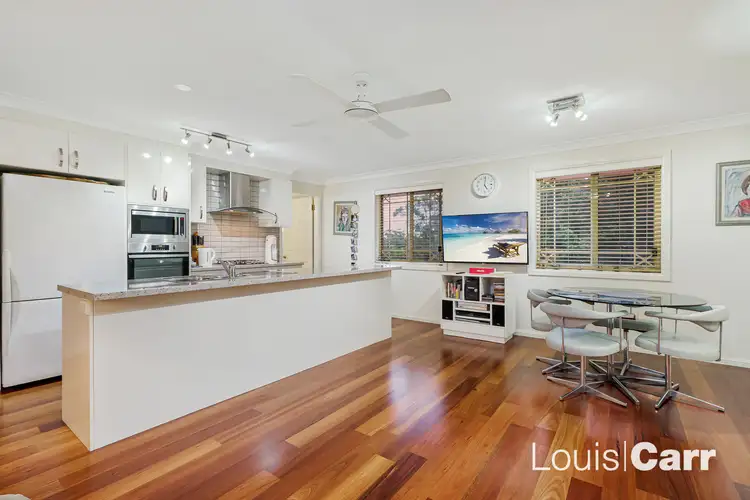 View more
View more
