Get ready to move right into this stunning, completely renovated character home close to Curtin University, city transport links and Victoria Park’s burgeoning bar and dining scene. With three bedrooms and one bathroom, fully reticulated landscaped gardens, a contemporary redesign and a serious man cave, this home offers busy professionals and/or a small family a comfortable and easy-care lifestyle.
Set back from the street on an elevated and manageable 482sqm block, entry is via front paved steps and a generous north-west facing terrace, ideal for sunset drinks. A long driveway bordered by established greenery has parking space for two cars.
Step inside to the living room, boasting polished Jarrah floorboards, recessed lighting, split system air-conditioning and a picturesque garden vista. The kitchen/dining area is elongated to provide a sense of flow through to the rear garden. Bright white and timber interior touches, recessed lighting, high angled ceilings and wall-length built-ins have truly maximised the space.
The kitchen itself has an indoor-outdoor appeal, with direct bi-folding doors to the terrace. Modern additions include stone benchtops and a breakfast bar, a double fridge recess, stainless steel gas stovetop and electric oven and ample storage in the dining and kitchen areas. The fully-tiled contemporary bathroom features a frameless waterfall shower, separate bath, WC and floating vanity with LED strip lighting. A good-sized laundry with large sink and linen cupboard has direct access to the rear garden.
The generously proportioned main bedroom enjoys green views across the front garden, extensive built-in robes and polished Jarrah floors. Bedrooms two and three also feature built-in cupboard space and the same quality finishes.
Tucked under the rear of the house is an impressive ‘man cave’, teen retreat, or work from home space with its own private access. With a bar and plenty of room for furniture, this fantastic air-conditioned hideaway presents a plethora of options!
Outside, enjoy the tranquil timber-decked alfresco framed by lush, established gardens, with easy-care lawn providing space for kids and pets to play. There’s additional space for garden or workshop storage in the under croft beneath the home.
This is a home where the hard work has been done for you. It’s less than a five-minute drive to Curtin University, a few minutes to the Albany Highway café strip, Canning River and Millen Primary School.
Floor plan available upon request.
The property is being sold via Openn Negotiation (flexible terms online auction) and can be sold at any time. Ensure you don't miss out and contact the selling agent today.
Features:
• 3-brm, 1bthrm
• Complete renovation of a character property
• Elevated and set back from street
• Fully reticulated, low maintenance gardens
• Light, contemporary interiors
• Polished Jarrah flooring
• Recessed LED lighting
• Split-system air-conditioning
• Evaporative cooling throughout
• Miele Dishwasher and rangehood
• NBN fibre to the premises
• 900mm oven
• Sensor alarm system
• HD security camera system
• Garden shed
• Powder Room
• Fully rewired throughout
• Instantaneous gas hot water
• Council Rates - $1,531.59
• Water Rates - $981.81
Location:
• Albany Highway Restaurant Strip - 1.7km
• Welshpool Station - 1.5km
• Millen Primary School - 2.0km
• Curtin University - 2.8km
• Canning River - 4.1km
Property Code: 27542
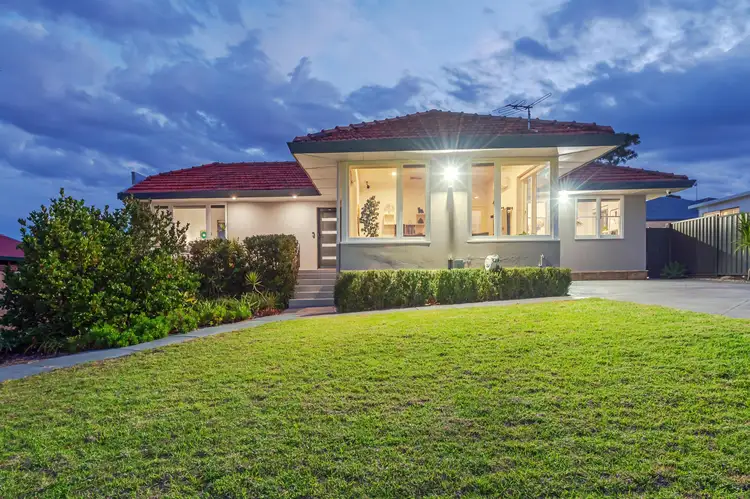
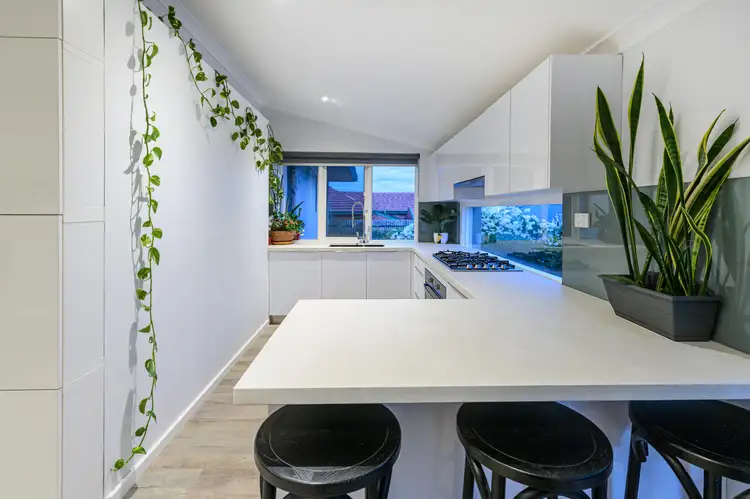
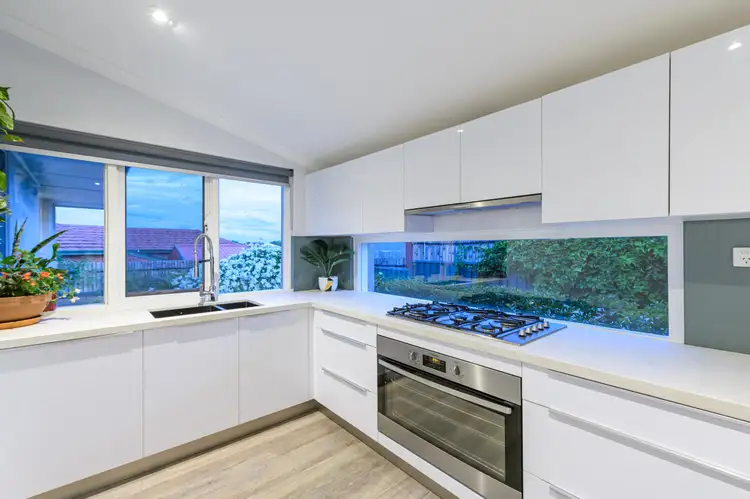



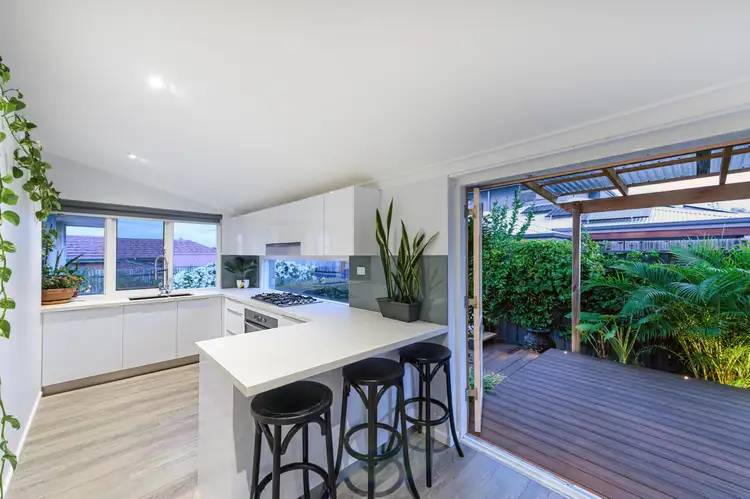
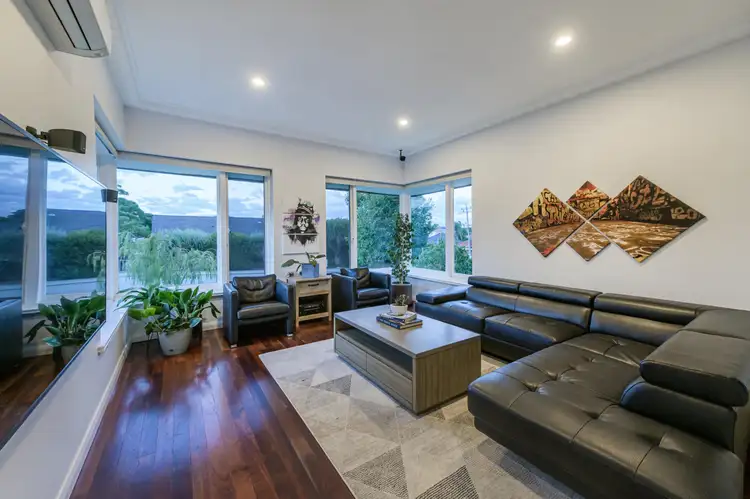
 View more
View more View more
View more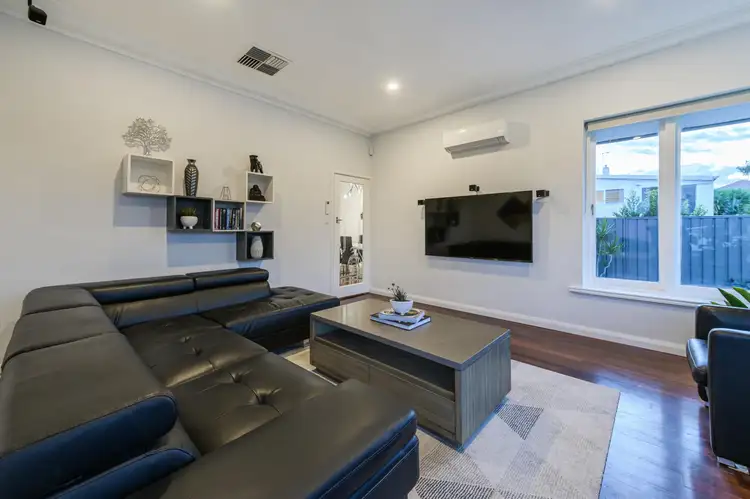 View more
View more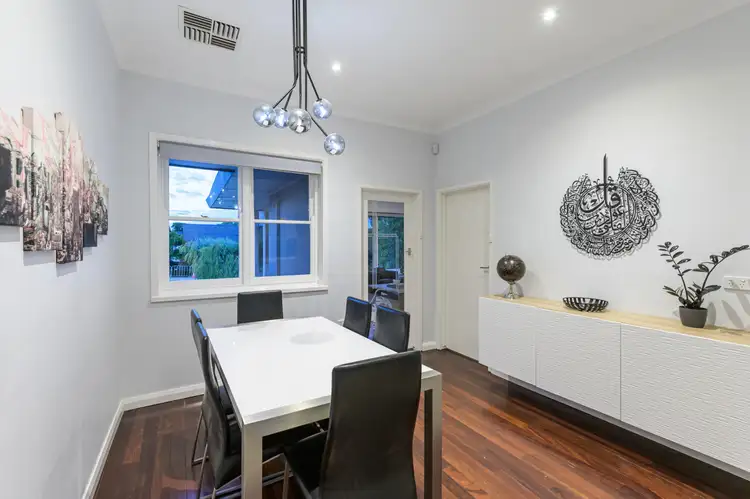 View more
View more
