Set on a generous 2011m² (approx.) allotment, this exceptional 2019 -built Weeks steel-frame home captures the essence of modern Hills living - where family comfort, quality design, and resort-style entertaining come together seamlessly.
From the moment you arrive, the grand entrance and exposed aggregate driveway set the tone for the style and attention to detail found throughout. Plantation shutters, premium finishes, and a functional floor plan create an inviting and contemporary feel.
At the heart of the home lies the gourmet kitchen, complete with stone benchtops, 900mm stainless steel appliances, gas cooktop, electric oven, and a walk-in butler's pantry with sink. Overlooking the open-plan living and dining zones, this space flows effortlessly outdoors.
Klipsch in-ceiling speakers in both the living and theatre rooms add a premium entertainment touch. The property also offers a flexible floorplan ideal for big families with a second formal living space to the front of the home.
The master suite offers plush carpet, plantation shutters, a walk-in robe, and a luxurious ensuite with double shower and double vanity. Bedrooms two and three include walk-in robes and ceiling fans, while bedroom four features a built-in robe. A separate study nook provides the perfect space for work or play. The main bathroom is elegant in style with shower, bath & vanity in one along with a separate toilet.
Outdoors, the home truly shines. The alfresco area, complete with outdoor fridge (included in sale), finished in exposed aggregate, features pull-down blinds and electric heaters for year-round comfort. Flowing seamlessly from here, the separate 10m x 5m decked entertaining area also includes pull-down blinds and overlooks the sparkling, heated saltwater pool with glass fencing and ambient lighting. Together, these spaces connect beautifully to the landscaped yard fully irrigated, basketball court, and large powered shed - delivering the ultimate resort-style experience at home.
Practicality matches perfection with dual rear access to the 12m x 7.5m shed fully concreted and powered (cupboards & bench included), ideal for trades, storage, or extra vehicles. The home also features a 22kW solar system with 62 panels, 3-phase power, and an 18kW zoned reverse-cycle ducted air conditioning system. A double garage with auto panel-lift door completes the picture. This home offers an unbeatable combination of luxury, functionality, and lifestyle - ready to simply move in and enjoy.
Features You'll Love:
- Grand entrance and exposed aggregate driveway.
- Gourmet kitchen with stone benchtops, 900mm appliances & butler's pantry with sink.
- Klipsch in-ceiling speakers to living and theatre rooms.
- Alfresco area with exposed aggregate, heaters & pull-down blinds.
- Separate 10m x 5m decked entertaining space with pull-down blinds.
- Heated saltwater pool with lighting and glass fencing.
- Basketball court & landscaped yard.
- 12m x 7.5m shed (concrete & power) with dual rear access.
- Security cameras included.
- 22kW solar system (62 panels) with 3-phase power.
- 18kW zoned reverse-cycle ducted air conditioning.
- Double garage with auto panel-lift door.
- Steel-frame construction by Weeks Building Group.
A true lifestyle property offering luxury, space, and resort-style living in a peaceful Hills setting.
- Land size: 2011m² approx.
- Built: 2019.
- CT: 5641/849.
- Council: Adelaide Hills.
- Council rates: $4,123 (approx.) per annum.
- Connections: Mains water, sewer and electricity. Gas by cylinder. NBN connected.
- Easement: Nil.
- Rental return: $900 to $950 per week.
Contact Brodie Barker or Cody Delany for any further enquiries.
All best & final offers are required to be submitted by Monday 27th of October by 5pm.
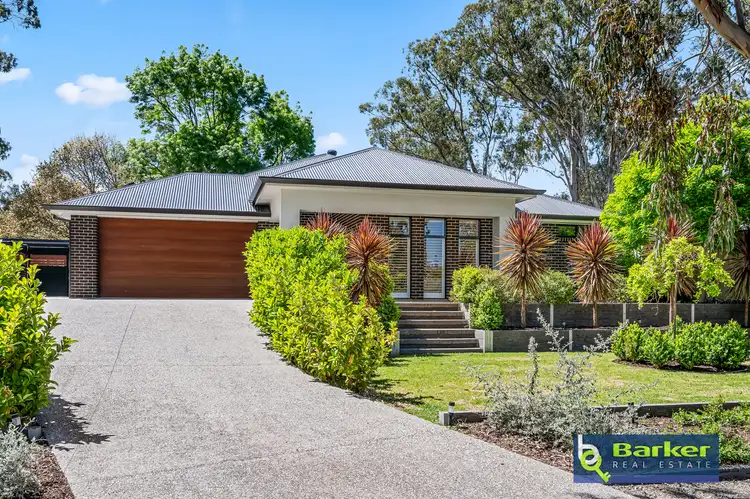

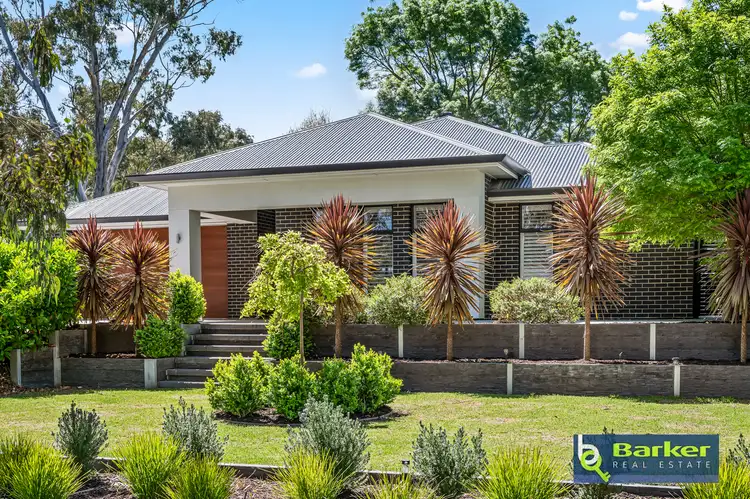
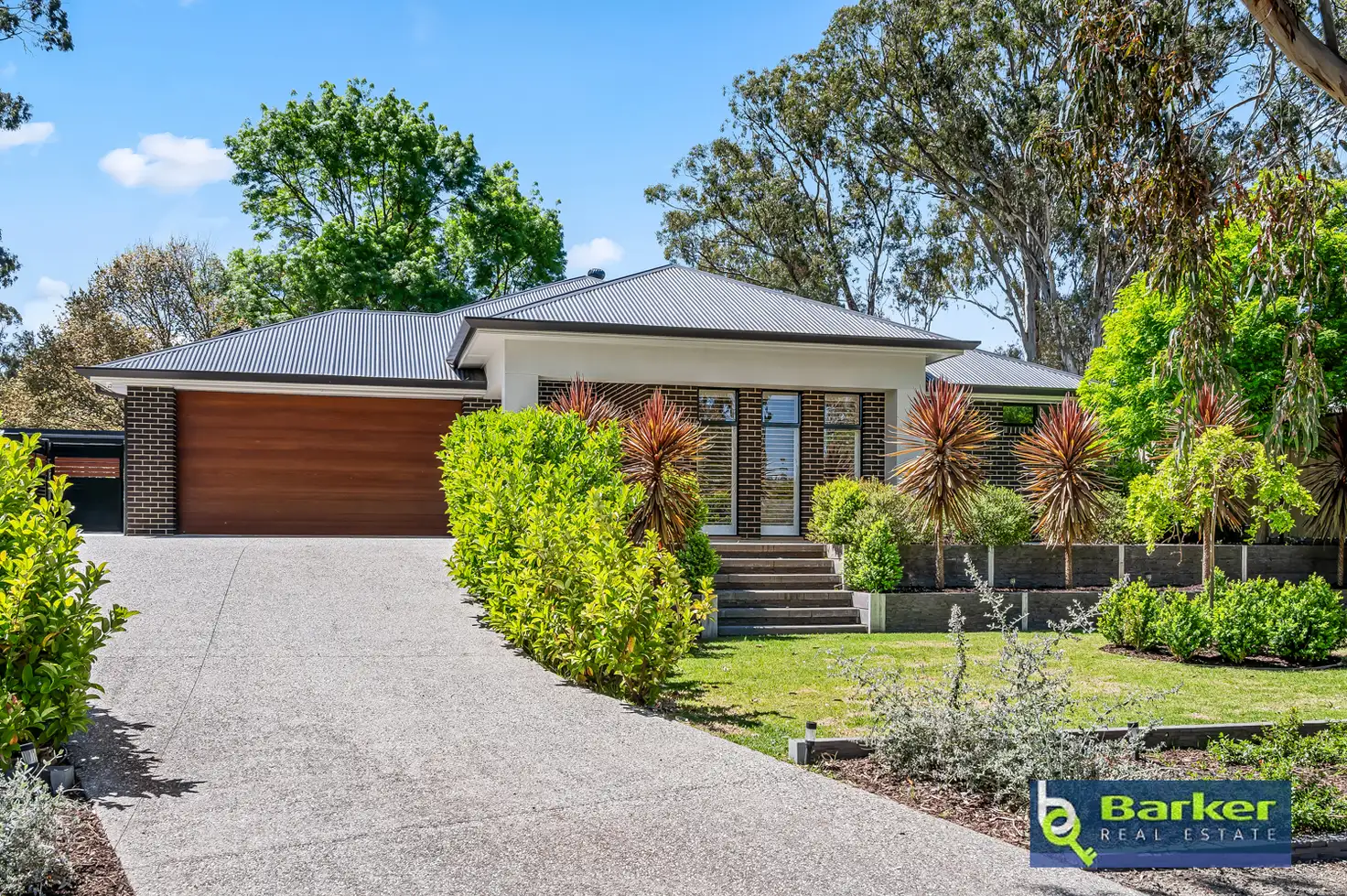




 View more
View more View more
View more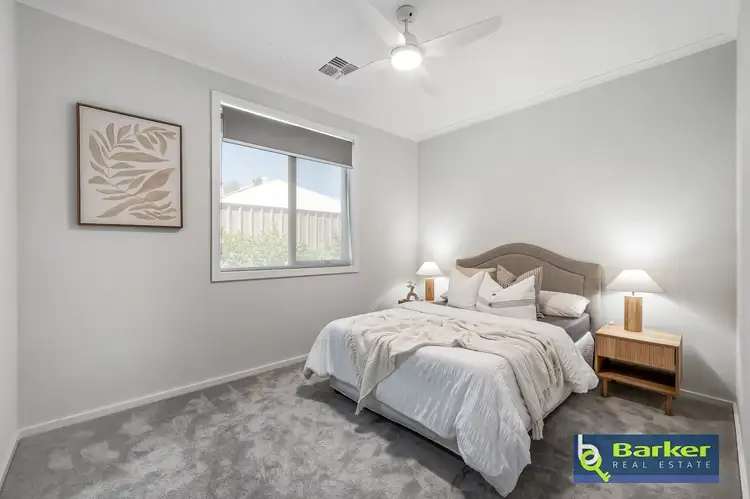 View more
View more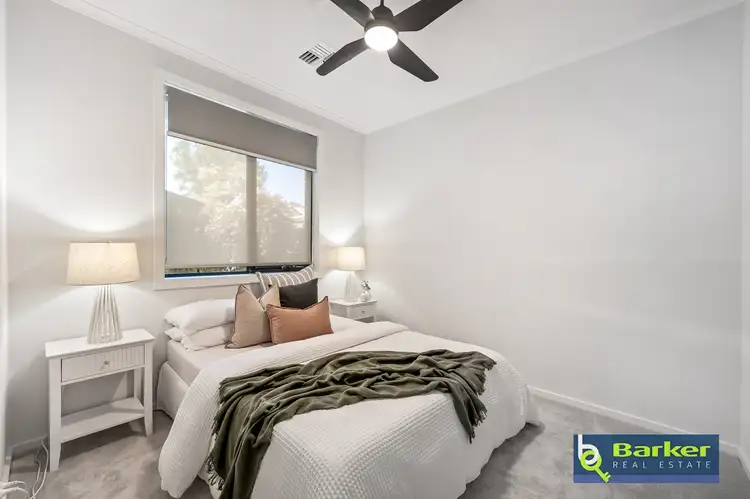 View more
View more
