With its exclusive location and relaxed open living spaces, this rare offering will provide you and your family with a lifetime of memories. The tastefully restyled and renovated north-facing family home is situated in one of Curtin's most sought after and secluded leafy cul-de-sacs. The home is set on an easy care 952sqm block within metres to Curtin Reserve and North Curtin ovals.
Surrounded by private mature landscaped gardens, the large covered front porch makes for an impressive entry to the property. The home boasts warmth and flow throughout with the use of clean lines, open spaces, high ceilings and extensive use of large double-glazed feature windows. The flexible floor plan features a number of open living spaces, including a formal lounge, dining room and an open-plan family and meals area. These living areas have beautiful re-polished brush box floorboards, while the adjoining upstairs bedrooms all have new wool carpet. The light-filled modern kitchen overlooks the rear gardens, which is ideal to keep an eye on the kids or simply take in the serenity.
Accommodation includes four bedrooms, all with leafy outlooks. There is also an oversized self-contained flat located downstairs, supported by a beautifully renovated bathroom, laundry, kitchenette and a lounge space. This area could easily double as a home office, au pair residence, inter generational living area or rental opportunity.
Other features include a covered and screened rear deck and an enclosed rear garden ideal for pets and children to enjoy. There is also an oversized double garage with a study and store room.
This lovingly presented home is situated in the friendly suburb of Curtin, close to sought-after primary schools, a bustling local shopping centre, cafes, 24-hour gym, medical facilities, chemist, post office, vet and much more. The suburb is serviced by express buses to the city, Parliamentary Triangle, inner south high schools and colleges. This is an outstanding and rare opportunity not to be missed.
Features Include:
Sought after cul-de-sac location
Park like gardens on a 952sqm parcel of land
Rendered, solid brick and double-brick construction
Restyled and renovated throughout to a high standard
Immaculately maintained and presented
Re-polished brush box floorboards
Ducted gas heating
Ceiling fans
Separate light filled formal and informal living areas
Rumpus / home office, au pair residence, granny flat or teenage retreat
Open plan kitchen overlooking the rear gardens
Four/five generously proportioned bedrooms master with ensuite
Elevated outdoor covered entertaining deck
Double garage with auto doors and Ample storage
Double-glazed windows
Instant gas hot water
Automatic sprinkler
Land size: 952 sqm
Living area: 266 sqm
Garage / Storage: 65 sqm
UCV: $642,000
Rates: $3,959
EER: 2.5
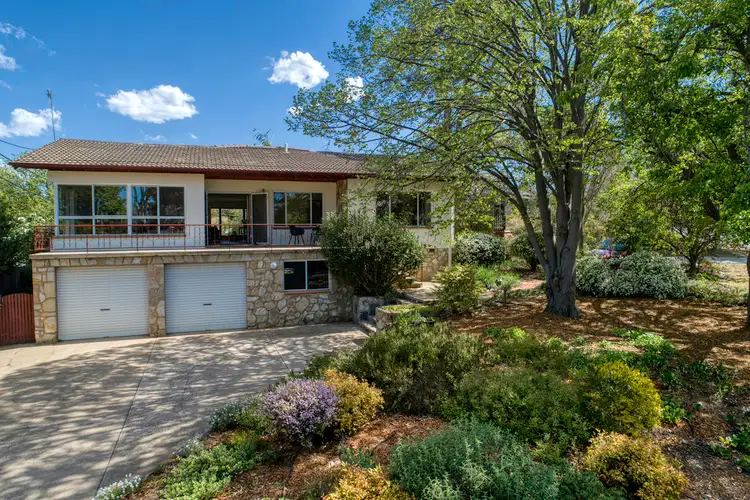
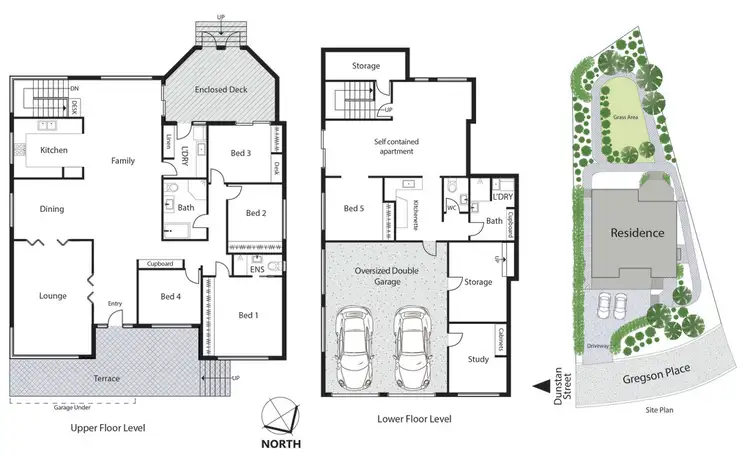
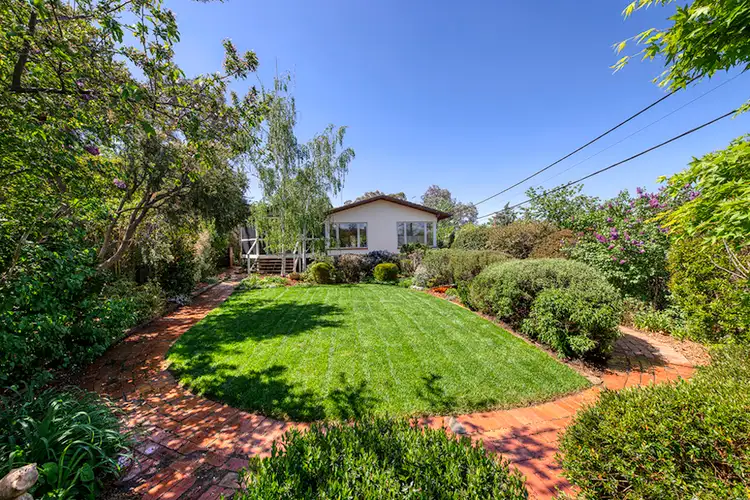
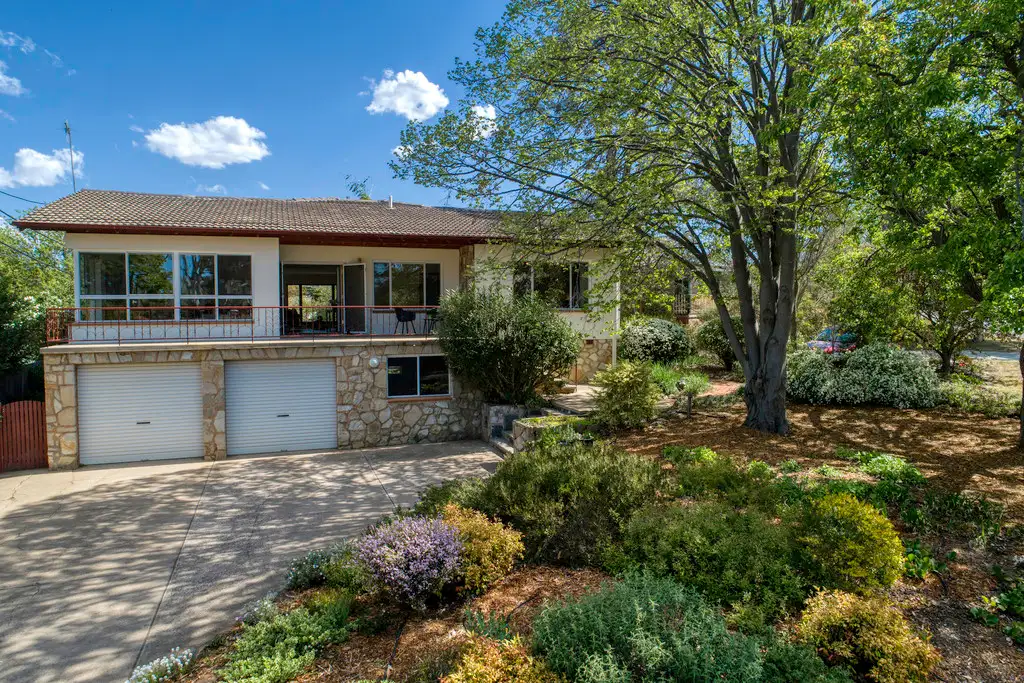


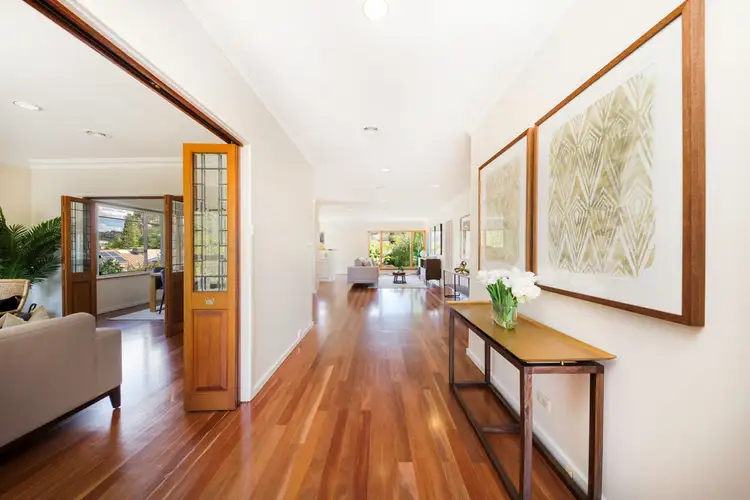
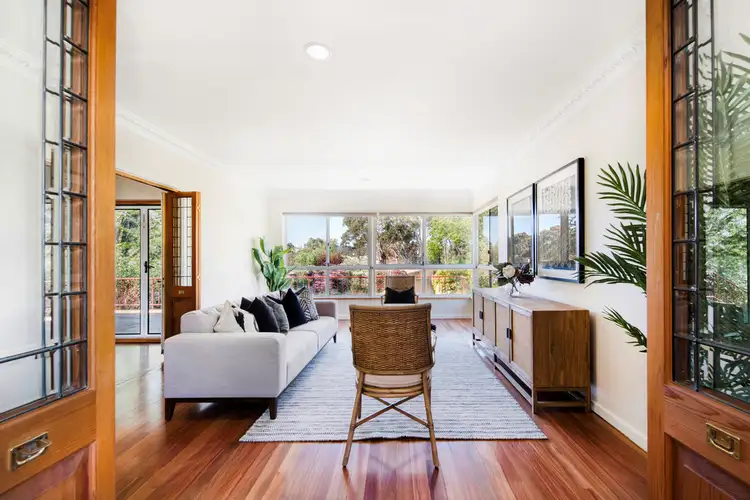
 View more
View more View more
View more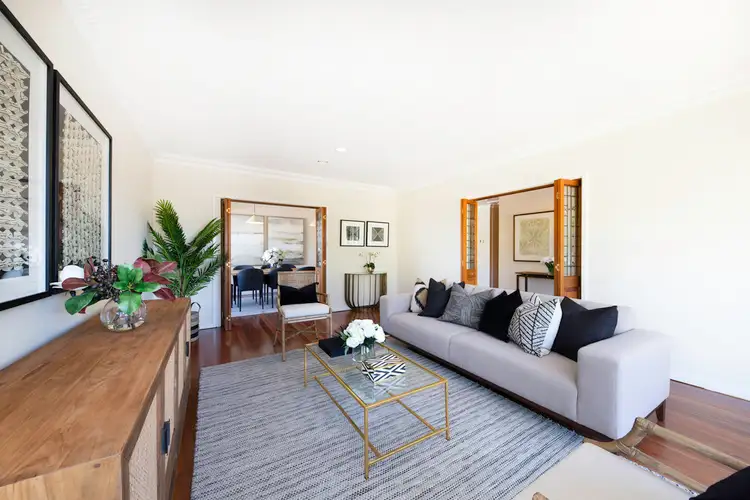 View more
View more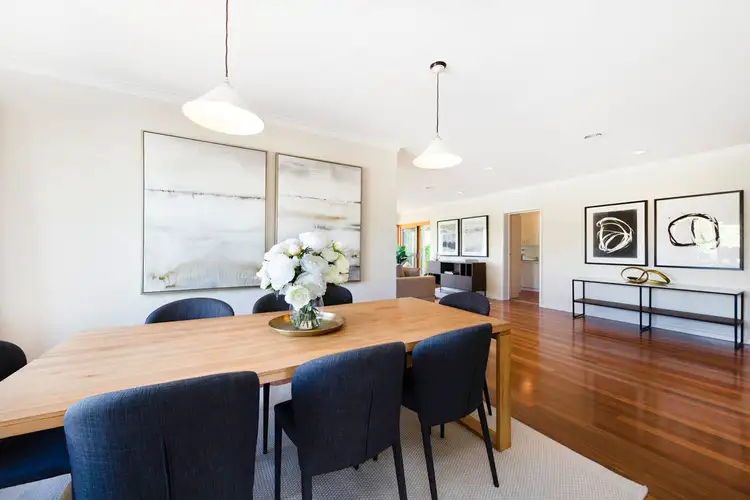 View more
View more
